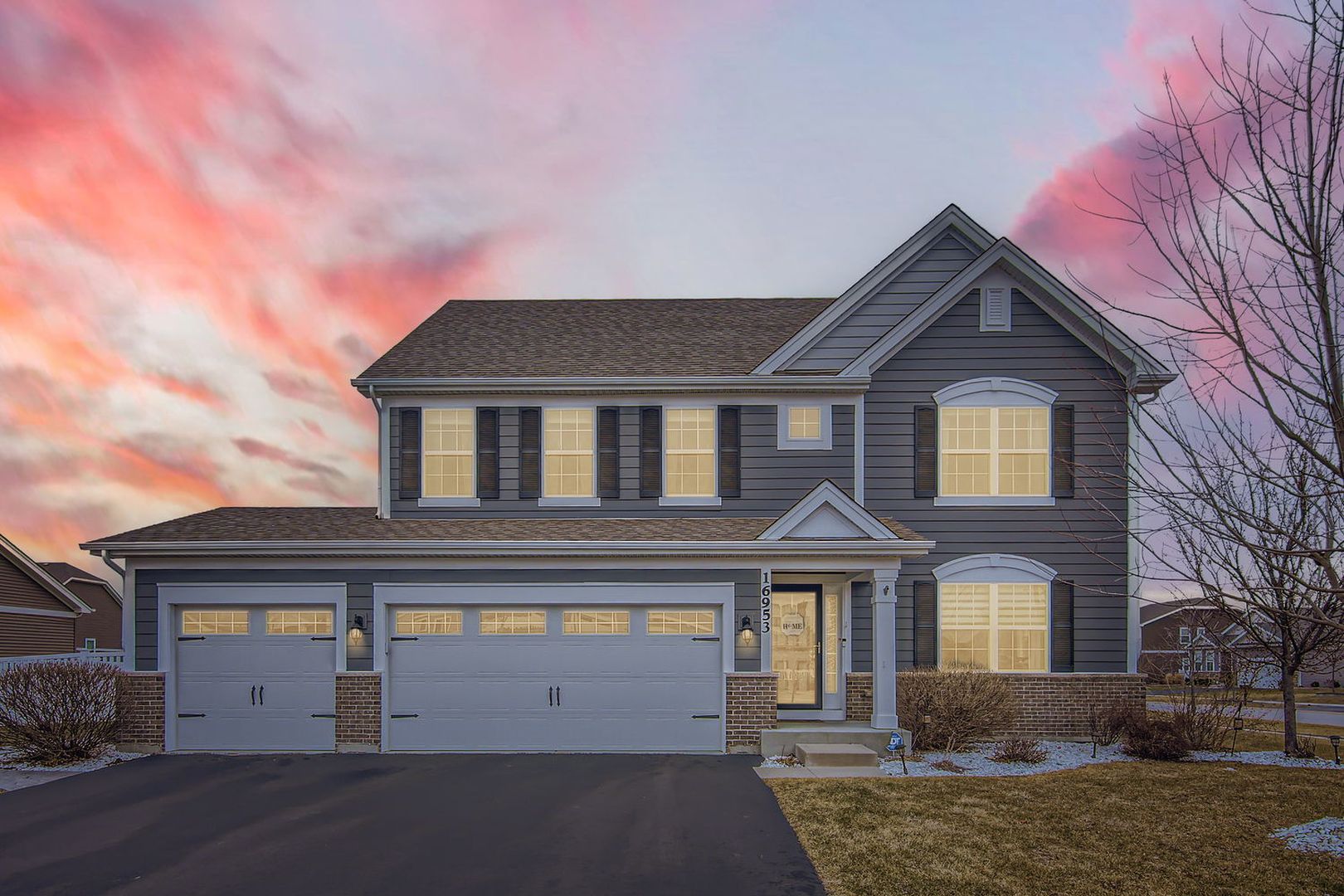
16953 S Callie Drive, Plainfield, IL 60586
Welcome to this stunning 3 bedroom + Loft, 2.5 Bathroom, 3 car garage, full basement Danbury home in highly sought after Springbank Subdivision. Spectacular curb appeal & upgraded beautiful elevation on a fenced corner lot. Step inside to this 2 story w/lots of upgrades and light & bright open floor plan. The warm & inviting Foyer opens to the formal Living Room w/wood laminate floor, ceiling fan, & wonderful view of the front yard. The eat-in Kitchen features 4 seat center island, SS appliances, quartz countertop w/undermount sink, recessed lighting, walk-in pantry w/custom organizers, wood laminate floor, tile backsplash, & white cabinetry w/crown moulding. The magnificent Kitchen overlooks the Eating Area w/wood laminate floor & comfortable Family Room w/wood laminate floor & ceiling fan w/view of the private & spacious fenced backyard w/stamped concrete patio & walkway to the front yard. Before we head upstairs - the Mud Room w/wood laminate floor, & built-in shelving leads to the 3 car garage. The Master Suite features a large walk-in closet, ceiling fan & Master Bath w/double sinks, tile floor & step in shower w/tile surround. The additional spacious bedrooms each offer walk-in closets & ceiling fans and share a hallway Bathroom w/double sinks & tub w/fiberglass surround for easy cleaning. The Loft offers an additional sitting area, office or can easily be converted to a 4th Bedroom. The Laundry Room is conveniently located on the 2nd Floor w/full sized washer/dryer, sink, & built-in cabinets & shelves. Did I mention the full insulated Basement which is plumbed for a full bathroom, offers 200 amp electrical service, plenty of storage space and when finished lots of additional living space. There's more - this community includes outdoor pool, clubhouse, & playgrounds. Close to shopping, restaurants, entertainment, etc.
Overview for 16953 S Callie Drive, Plainfield
HOA Fees
$746 (Annually)Taxes
$9,783Sq. Footage
2,600 sq.ft.Lot Size
-Bedrooms
3Bathrooms
2.5Laundry
-Neighborhood
PlainfieldUnit Floor Level
-Property Status
ClosedProperty Type
Detached Single
2 StoriesMLS #
12284893List Date
Feb 18, 2025Days on Market
7List Price
$479,900Closed Date
Mar 31, 2025
Interior Features for 16953 S Callie Drive, Plainfield
Master Bedroom Details
- Dimensions: 19X15
- Flooring: Carpet
- Level: Second
Bedroom 2 Details
- Dimensions: 12X11
- Flooring: Carpet
- Level: Second
Bedroom 3 Details
- Dimensions: 11X11
- Flooring: Carpet
- Level: Second
Bedroom 4 Details
- Dimensions: -
- Level: N/A
Kitchen Details
- Dimensions: 22X15
- Flooring: Wood Laminate
- Level: Main
Living Room Details
- Dimensions: 16X13
- Flooring: Wood Laminate
- Level: Main
Family Room Details
- Dimensions: 17X15
- Flooring: Wood Laminate
- Level: Main
Dining Room Details
- Dimensions: COMBO
- Flooring: Wood Laminate
- Level: Main
Foyer Details
- Dimensions: 6X5
- Flooring: Wood Laminate
- Level: Main
Loft Details
- Dimensions: 16X13
- Flooring: Carpet
- Level: Second
Walk In Closet Details
- Dimensions: 10X9
- Flooring: Carpet
- Level: Second
Mud Room Details
- Dimensions: 20X6
- Flooring: Wood Laminate
- Level: Main
Pantry Details
- Dimensions: 7X5
- Flooring: Wood Laminate
- Level: Main
Storage Details
- Dimensions: 15X14
- Flooring: Other
- Level: Basement
Laundry Details
- Dimensions: 10X7
- Flooring: Vinyl
- Level: Second
Bathroom Information
- # of Baths: 2.5
- Double Sink
Interior Features
- Wood Laminate Floors
- Second Floor Laundry
- Walk-In Closet(s)
Heating and Cooling
- Heating Fuel: Natural Gas, Forced Air
- Air Conditioning: Central Air
School information for 16953 S Callie Drive, Plainfield
- Elementary School-
- Elementary School District202
- Middle or Junior School-
- Middle or Junior School District202
- High School-
- High School District202
HOA & Taxes for 16953 S Callie Drive, Plainfield
- HOA Fee$746
- FrequencyAnnually
- IncludesInsurance, Clubhouse, Pool
- Special Assessments-
- Tax$9783
- Tax Year2023
- Exemptions-
- Special Service Area-
Payment Calculator for 16953 S Callie Drive, Plainfield
Exterior, Parking & Pets for 16953 S Callie Drive, Plainfield
- Lot Size126X102
- OwnershipFee Simple w/ HO Assn.
- Built before 1978No
- Age6-10 Years
- ExteriorVinyl Siding
- RoofAsphalt
- Community FeaturesClubhouse, Park, Pool, Curbs, Sidewalks, Street Lights, Street Paved
- PoolNo Private
- WaterfrontNo
- Parking
- # Of Cars: 3
- Parking details: Garage
- Included in Price (At Least 1 Space)
Similar Listings for 16953 S Callie Drive, Plainfield
Schools near 16953 S Callie Drive, Plainfield
| School Information | Type | Grades | Rating |
|---|---|---|---|
Meadow View Elementary School | Public | KG-5 | |
Drauden Point Middle School | Public | 6-8 | |
Ridge Elementary School | Public | KG-5 | |
Wesmere Elementary School | Public | KG-5 | |
Orenic Intermediate School | Public | 5-6 |
Facts for 16953 S Callie Drive, Plainfield
773-698-6648

The accuracy of all information, regardless of source, including but not limited to square footages and lot sizes, is deemed reliable but not guaranteed and should be personally verified through personal inspection by and/or with the appropriate professionals. Disclaimer: The data relating to real estate for sale on this web site comes in part from the Broker Reciprocity Program of the Midwest Real Estate Data LLC. Real estate listings held by brokerage firms other than Fulton Grace Realty are marked with the Broker Reciprocity logo and detailed information about them includes the name of the listing brokers.

