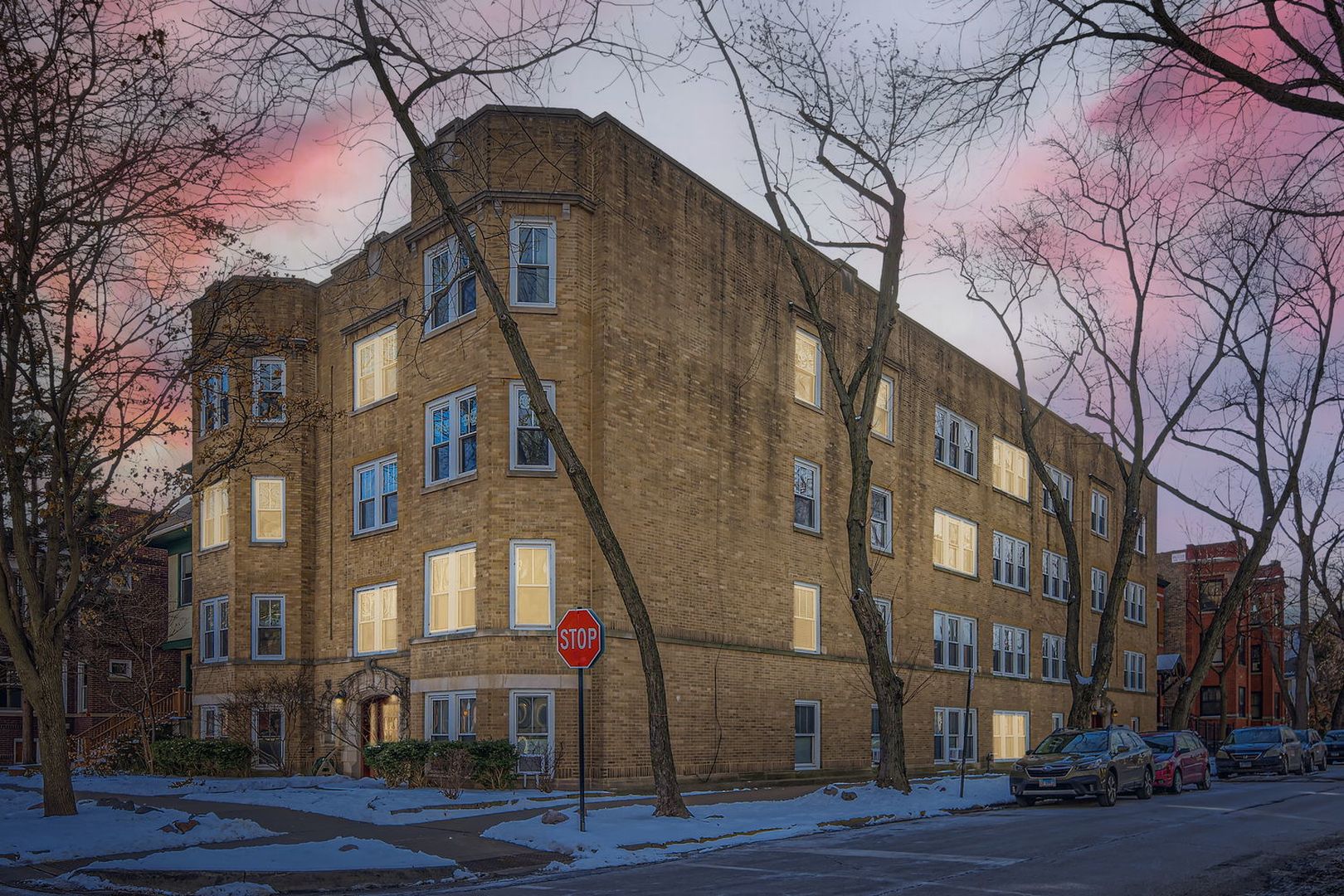
1309 W Ardmore Avenue, Unit 2, Chicago, IL 60660
You're so lucky. What an opportunity you have with this adorable Edgewater Glen starter condo. This second floor 2 bedroom, 1 bath overlooks Ardmore Avenue, allowing you to appreciate the changing seasons with treetop views. Helios and Apollo smile upon this dwelling as they bask it with natural light. Equality for all, as both bedrooms will fit a Queen-sized bed. There is plenty of built-in storage, including an additional basement closet. So many recent updates! Brand new Stainless Steel Appliances in the kitchen, new quartz kitchen countertop, new kitchen cabinet hardware, new deep farm kitchen sink, new light fixtures, freshly painted throughout, new bathroom fixtures. The backyard is a gardener's oasis. Each Spring it teems with plants and flowers and includes a community grill. Pet friendly building. You cannot beat this location. Walk to evening outdoor jazz across from Senn High School during the Summer. Walk to the new Peterson Metra stop. Walk to the beach, public transit, Andersonville, everything you need. Come join the exceptional Edgewater community.
Overview for 1309 W Ardmore Avenue, Unit 2
Number of Units
14HOA Fees
$273 (Monthly)Taxes
$3,798Sq. Footage
900 sq.ft.Lot Size
-Bedrooms
2Bathrooms
1Laundry
Common AreaNeighborhood
Unit Floor Level
2Property Status
ClosedProperty Type
Attached Single
CondoMLS #
12292665Owner Can Rent
YesList Date
Feb 18, 2025Days on Market
9List Price
$290,000Closed Date
Mar 31, 2025
Interior Features for 1309 W Ardmore Avenue, Unit 2
Master Bedroom Details
- Dimensions: 10X13
- Flooring: Hardwood
- Level: Main
Bedroom 2 Details
- Dimensions: 11X12
- Flooring: Hardwood
- Level: Main
Bedroom 3 Details
- Dimensions: -
- Level: N/A
Bedroom 4 Details
- Dimensions: -
- Level: N/A
Kitchen Details
- Dimensions: 10X11
- Flooring: Hardwood
- Level: Main
Living Room Details
- Dimensions: 14X16
- Flooring: Hardwood
- Level: Main
Family Room Details
- Dimensions: 14X16
- Level: Main
Dining Room Details
- Dimensions: COMBO
- Level: Main
Foyer Details
- Dimensions: 4X9
- Level: Main
Laundry Details
- Dimensions: -
- Level: N/A
Bathroom Information
- # of Baths: 1
- Soaking Tub
Heating and Cooling
- Heating Fuel: Radiant
- Air Conditioning: None
School information for 1309 W Ardmore Avenue, Unit 2
- Elementary SchoolPeirce Elementary School Intl St
- Elementary School District299
- Middle or Junior School-
- Middle or Junior School District299
- High SchoolSenn High School
- High School District299
HOA & Taxes for 1309 W Ardmore Avenue, Unit 2
- HOA Fee$273
- FrequencyMonthly
- IncludesHeat, Water, Insurance, Snow Removal
- Special Assessments-
- Tax$3797.59
- Tax Year2023
- Exemptions-
- Special Service Area-
Payment Calculator for 1309 W Ardmore Avenue, Unit 2
Exterior, Parking & Pets for 1309 W Ardmore Avenue, Unit 2
- Lot SizeCOMMON
- OwnershipCondo
- Built before 1978Yes
- Age91-100 Years
- ExteriorBrick
- PoolNo Private
- WaterfrontNo
- Parking
- Parking details: No Parking
- Not Included in Price
- Pets
- Pets Allowed
- Cats OK, Dogs OK
- Weight Limit: 200
Similar Listings for 1309 W Ardmore Avenue, Unit 2
Schools near 1309 W Ardmore Avenue, Unit 2
| School Information | Type | Grades | Rating |
|---|---|---|---|
Senn High School | Public | 9-12 | |
Swift Elementary School | Public | PK-8 | |
Peirce Elementary School | Public | KG-8 | |
Asian Human Services -Passage Charter | Public | PK-8 | |
Hayt Elementary School | Public | KG-8 |
Facts for 1309 W Ardmore Avenue, Unit 2
773-698-6648

:quality(75):strip_icc():strip_exif()/storage.googleapis.com%2Ffgr-prod-public%2Fimages%2Fneighborhood_image%2Fmain%2FiStock-1124853494.jpg)
