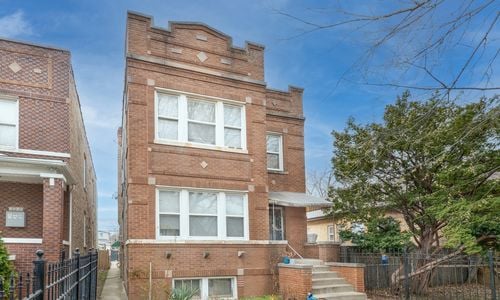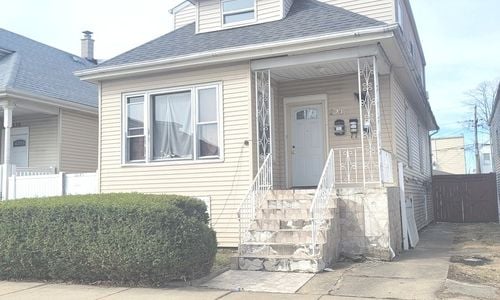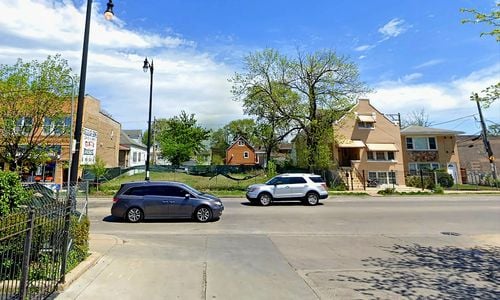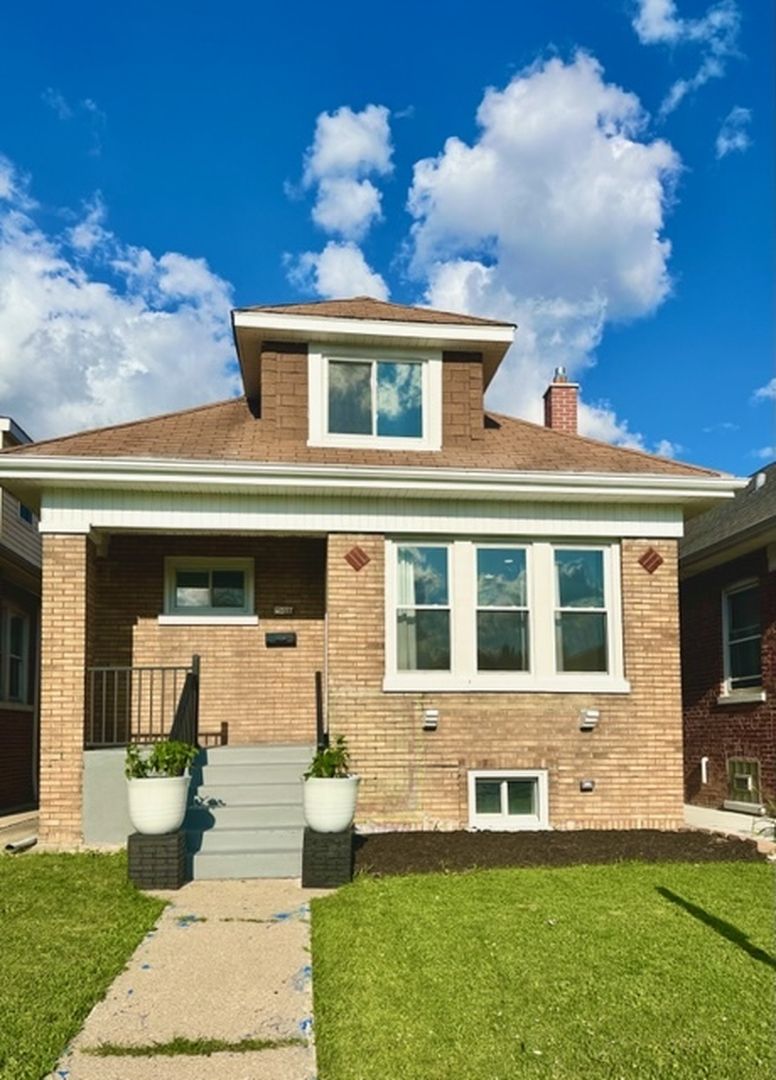
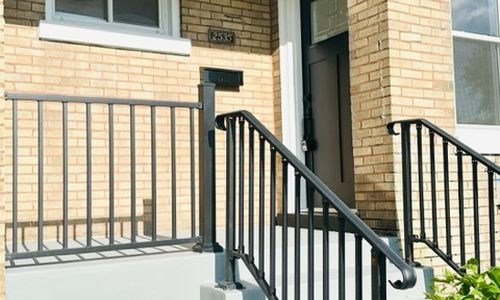
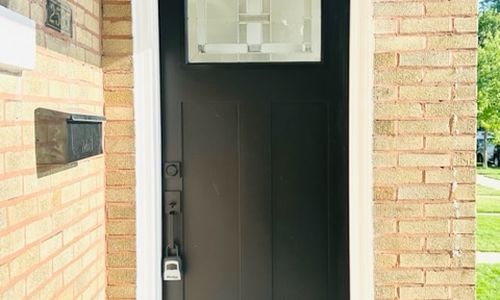
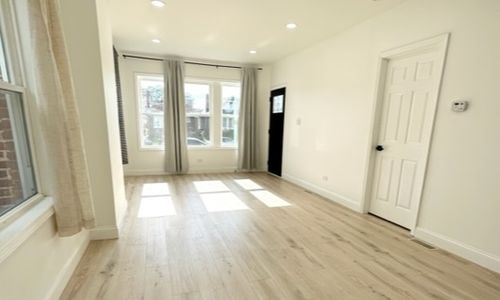
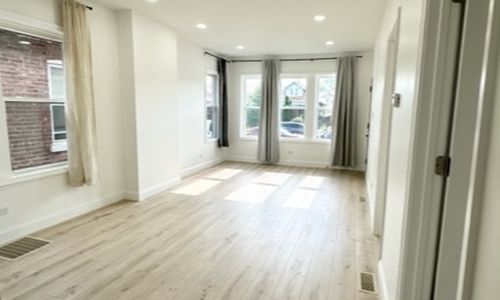
2535 N Mcvicker Avenue, Chicago, IL 60639
Beautiful brick bungalow is perfect for accommodating a large family. Surround yourself with new painted walls,waterproof laminated flooring throughout the main floor,new windows,new doors, not to mention the peaceful colors in the kitchen with new cabinets exquisite quartz counter top and backslash,touch-less faucet and of course the lates in appliances,cozy rooms in the upper floor with new carpeting. Finished basement with separate entrance,epoxy floors and new mechanicals,new A/C,Boiler and so much more come see it and fall in love with it. This home is being sold AS-IS Life is short,buy the house !!
Overview for 2535 N Mcvicker Avenue
HOA Fees
-Taxes
$2,939Sq. Footage
1,490 sq.ft.Lot Size
-Bedrooms
6Bathrooms
3Laundry
-Neighborhood
Unit Floor Level
-Property Status
Temporarily No ShowingsProperty Type
Detached Single
1.5 StoryMLS #
12290750List Date
Feb 15, 2025Days on Market
48
Interior Features for 2535 N Mcvicker Avenue
Master Bedroom Details
- Dimensions: 21X10
- Level: Attic
Bedroom 2 Details
- Dimensions: 15X10
- Level: Attic
Bedroom 3 Details
- Dimensions: 10X8
- Level: Main
Bedroom 4 Details
- Dimensions: 9X8
- Level: Main
Bedroom 5 Details
- Dimensions: 10X8
- Level: Basement
Kitchen Details
- Dimensions: 11X9
- Level: Main
Living Room Details
- Dimensions: 21X11
- Level: Main
Family Room Details
- Dimensions: -
- Level: N/A
Dining Room Details
- Dimensions: COMBO
- Level: Main
Bedroom 6 Details
- Dimensions: 8X8
- Level: Basement
Laundry Details
- Dimensions: 10X5
- Level: Main
Bathroom Information
- # of Baths: 3
Heating and Cooling
- Heating Fuel: Natural Gas
- Air Conditioning: Central Air
Appliances
- Range
- Microwave
- Dishwasher
- Refrigerator
- Disposal
- Stainless Steel Appliance(s)
School information for 2535 N Mcvicker Avenue
- Elementary School-
- Elementary School District299
- Middle or Junior School-
- Middle or Junior School District299
- High School-
- High School District299
HOA & Taxes for 2535 N Mcvicker Avenue
- HOA Fee-
- FrequencyNot Applicable
- Includes-
- Special Assessments-
- Tax$2938.6
- Tax Year2023
- Exemptions-
- Special Service Area-
Payment Calculator for 2535 N Mcvicker Avenue
Exterior, Parking & Pets for 2535 N Mcvicker Avenue
- Lot Size3720
- OwnershipFee Simple
- Rehab Year2024
- Built before 1978Yes
- Age100+ Years
- StyleBungalow
- ExteriorBrick
- RoofAsphalt
- PoolNo Private
- WaterfrontNo
- Parking
- # Of Cars: 2
- Parking details: On Site, Detached, Garage
Similar Listings for 2535 N Mcvicker Avenue
Schools near 2535 N Mcvicker Avenue
| School Information | Type | Grades | Rating |
|---|---|---|---|
Cics - West Belden Campus | Public | KG-8 | |
Horizon Science Academy-Belmont Charter School | Public | KG-8 | |
Belmont-Cragin Elementary School | Public | PK-8 | |
Lyon Elementary School | Public | KG-8 | |
Camras Elementary School | Public | KG-8 |
Facts for 2535 N Mcvicker Avenue
847-495-5000

The accuracy of all information, regardless of source, including but not limited to square footages and lot sizes, is deemed reliable but not guaranteed and should be personally verified through personal inspection by and/or with the appropriate professionals. Disclaimer: The data relating to real estate for sale on this web site comes in part from the Broker Reciprocity Program of the Midwest Real Estate Data LLC. Real estate listings held by brokerage firms other than Fulton Grace Realty are marked with the Broker Reciprocity logo and detailed information about them includes the name of the listing brokers.

