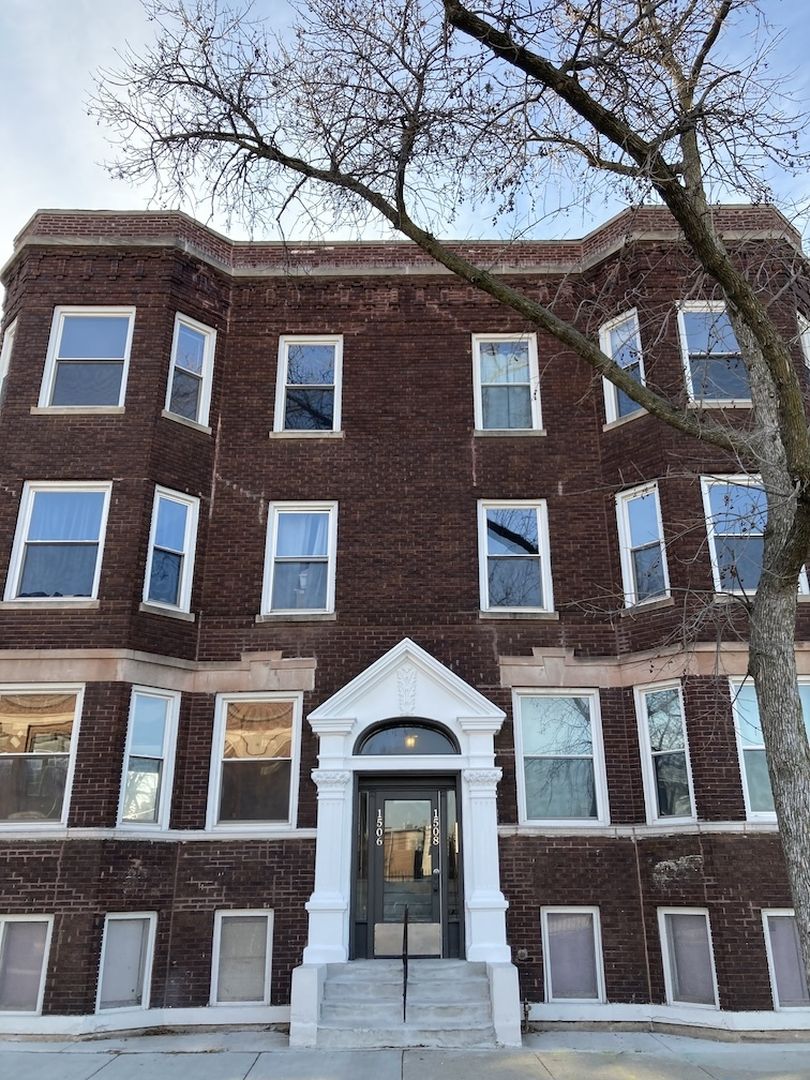
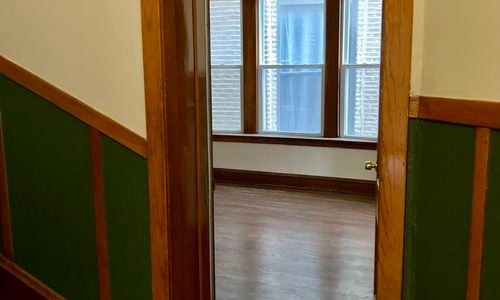
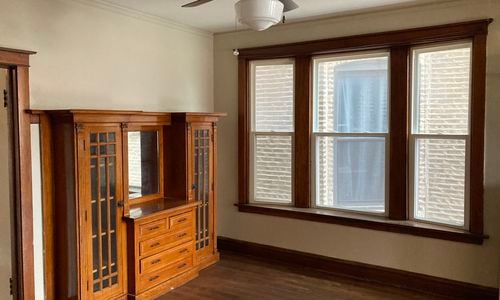
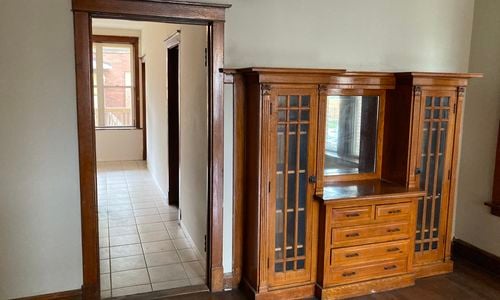
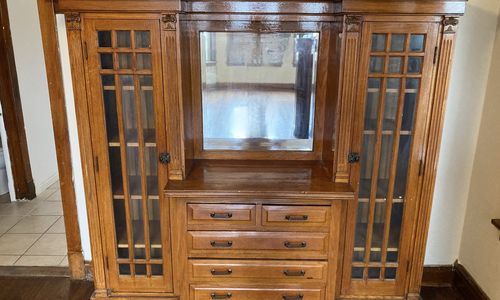
1508 N Harding Avenue, Unit 1N, Chicago, IL 60651
Live in a beautifully renovated 100-year-old Chicago 6-flat with a HUGE yard - unheard of in Chicago. Units have been renovated with new kitchens and updated bathrooms while preserving classic features like refinished hardwood floors and ornate woodwork. This is an all-electric building- all units have new mini-split heating and cooling units, the building has updated electrical panels and new electric water heaters. Laundry and high-speed internet are included in monthly fees. Spacious back porch, roof, fence, and concrete sidewalks were all replaced in 2023, along with window and masonry repair. Very walkable neighborhood: 2 blocks to Walgreens, 3 blocks to groceries, walking distance to great restaurants, and 8 blocks to the 606/Bloomingdale Trail. Permit parking is available on Harding, and the North and Pulaski bus lines are 2 blocks away. These condos are offered at an affordable price thanks in part to a Community Wealth Building grant and are income restricted (please refer to Chicago 2024 Income Limits doc in Additional Information). Site includes a rear coach house with 2 units that will be renovated in the near future and be included in the condo association once completed. The additional units will also participate in the Chicago Housing Trust program. Taxes listed here are for the whole building and not representative of future condo unit taxes.
Overview for 1508 N Harding Avenue, Unit 1N
Number of Units
6HOA Fees
$243 (Monthly)Taxes
$17,776Sq. Footage
995 sq.ft.Lot Size
-Bedrooms
2Bathrooms
1Laundry
-Neighborhood
Unit Floor Level
1Property Status
ActiveProperty Type
Attached Single
CondoMLS #
12291076List Date
Feb 14, 2025Days on Market
54
Interior Features for 1508 N Harding Avenue, Unit 1N
Master Bedroom Details
- Dimensions: 9X13
- Flooring: Hardwood
- Level: Main
Bedroom 2 Details
- Dimensions: 9X10
- Level: Main
Bedroom 3 Details
- Dimensions: -
- Level: N/A
Bedroom 4 Details
- Dimensions: -
- Level: N/A
Kitchen Details
- Dimensions: 10X13
- Flooring: Ceramic Tile
- Level: Main
Living Room Details
- Dimensions: 12X13
- Flooring: Hardwood
- Level: Main
Family Room Details
- Dimensions: -
- Level: N/A
Dining Room Details
- Dimensions: 13X13
- Flooring: Hardwood
- Level: Main
Pantry Details
- Dimensions: 6X5
- Level: Main
Laundry Details
- Dimensions: -
- Level: N/A
Bathroom Information
- # of Baths: 1
Heating and Cooling
- Heating Fuel: Electric
- Air Conditioning: None
School information for 1508 N Harding Avenue, Unit 1N
- Elementary School-
- Elementary School District299
- Middle or Junior School-
- Middle or Junior School District299
- High School-
- High School District299
HOA & Taxes for 1508 N Harding Avenue, Unit 1N
- HOA Fee$243
- FrequencyMonthly
- IncludesWater, Taxes, Insurance, Internet
- Special Assessments-
- Tax$17776
- Tax Year2023
- Exemptions-
- Special Service Area-
Payment Calculator for 1508 N Harding Avenue, Unit 1N
Exterior, Parking & Pets for 1508 N Harding Avenue, Unit 1N
- Lot SizeCONDO
- OwnershipCondo
- Rehab Year2023
- Built before 1978Yes
- Age91-100 Years
- ExteriorBrick
- RoofAsphalt
- PoolNo Private
- WaterfrontNo
- Parking
- Parking details: No Parking
- Pets
- Pets Allowed
- Cats OK, Dogs OK
- Weight Limit: 150
Similar Listings for 1508 N Harding Avenue, Unit 1N
Neighborhood for 1508 N Harding Avenue, Unit 1N
Schools near 1508 N Harding Avenue, Unit 1N
| School Information | Type | Grades | Rating |
|---|---|---|---|
Nobel Elementary School | Public | KG-8 | |
West Park Elementary School | Public | PK-8 | |
McAuliffe Elementary School | Public | KG-8 | |
Cameron Elementary School | Public | PK-8 | |
Noble St Charter-Pritzker College Preparatory | Public | 9-12 |
Facts for 1508 N Harding Avenue, Unit 1N
773-985-7700

The accuracy of all information, regardless of source, including but not limited to square footages and lot sizes, is deemed reliable but not guaranteed and should be personally verified through personal inspection by and/or with the appropriate professionals. Disclaimer: The data relating to real estate for sale on this web site comes in part from the Broker Reciprocity Program of the Midwest Real Estate Data LLC. Real estate listings held by brokerage firms other than Fulton Grace Realty are marked with the Broker Reciprocity logo and detailed information about them includes the name of the listing brokers.

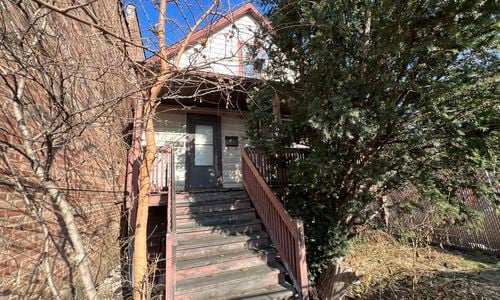
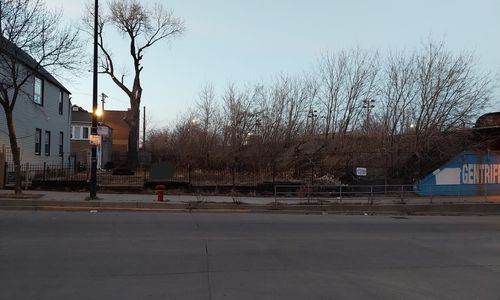
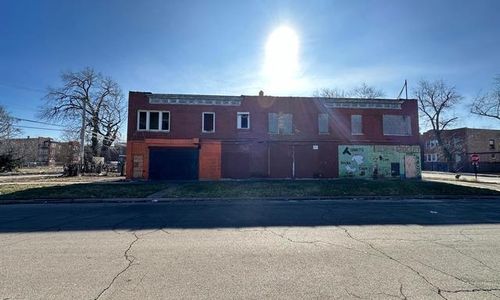
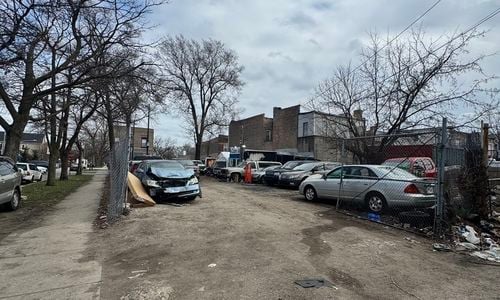
:quality(75):strip_icc():strip_exif()/storage.googleapis.com%2Ffgr-prod-public%2Fimages%2Fneighborhood_image%2Fmain%2Fhumboldt_park.jpg)