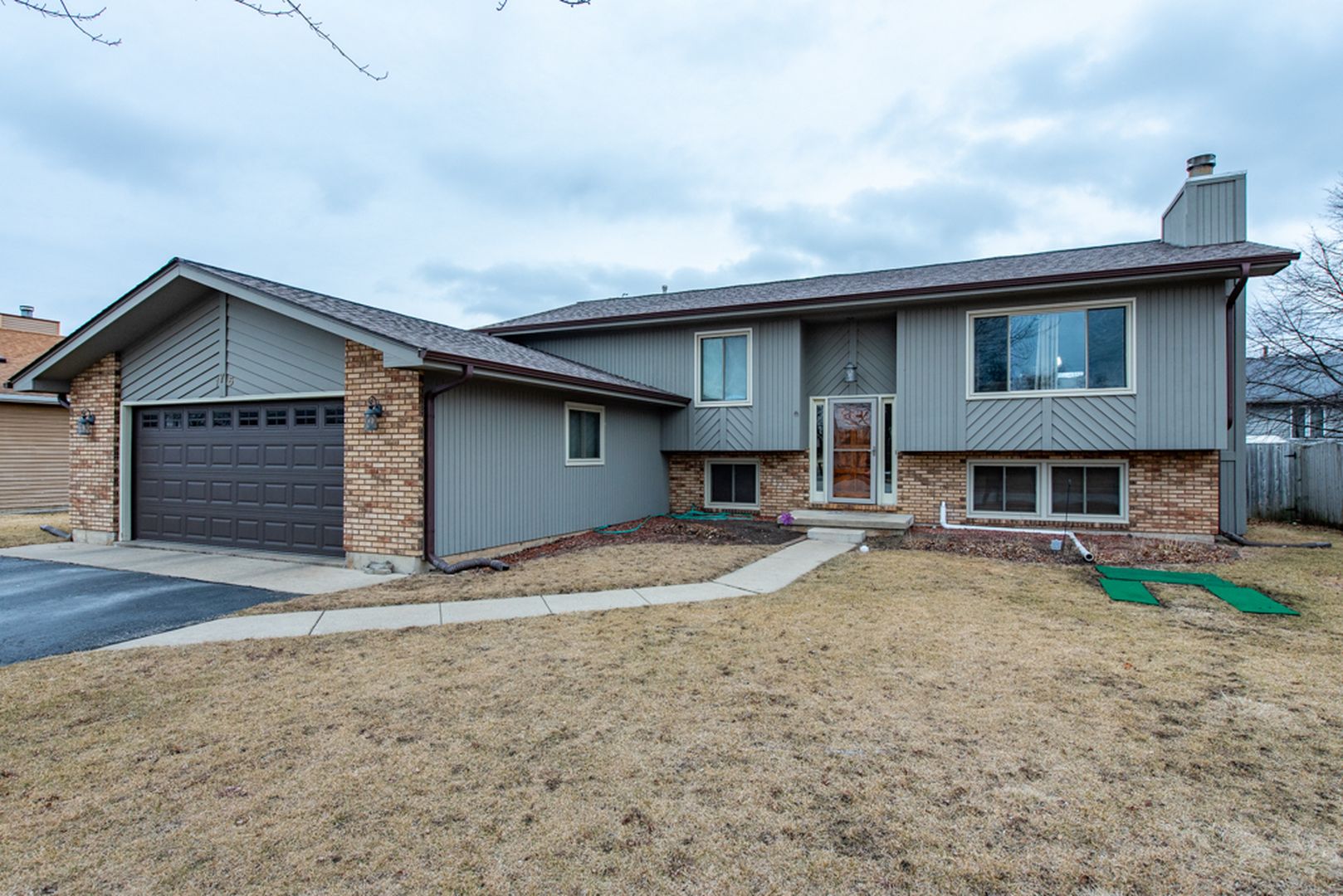
175 Meadow View Street, Antioch, IL 60002
Welcome to your dream home in Antioch. This spacious Raised Ranch balances modern elegance with comfort, situated just steps from local parks, downtown shopping, restaurants & transportation. As you step inside you will be captivated by the stunning wood & iron railing, leading you into a bright, open concept living area w/vaulted ceilings. The newly remodeled kitchen is a chef's delight with quartz countertops, massive island and high-end stainless steel appliances. With newer hardwood floors throughout, except for the versatile lower-level room that can serve as a 4th bedroom or office. All three are updated bathrooms, lower level with dual showerheads. Step outside onto the deck perfect for entertaining, overlooking the fully fenced backyard with a shed. The expansive downstairs family room, complete with cozy wood-burning fireplace, is ideal for gatherings or relaxation. Recent updates, including a new furnace & central air in 2024, fresh exterior in 2020, all new windows & patio door in 2019, and a new roof replaced in 2018, this home is truly move-in ready. Don't miss the chance to call this extraordinary property yours - come and see it today!
Overview for 175 Meadow View Street, Antioch
HOA Fees
-Taxes
$7,302Sq. Footage
1,125 sq.ft.Lot Size
-Bedrooms
3Bathrooms
3Laundry
Gas Dryer HookupNeighborhood
AntiochUnit Floor Level
-Property Status
ClosedProperty Type
Detached Single
Raised RanchMLS #
12283908List Date
Feb 07, 2025Days on Market
20List Price
$337,000Closed Date
Mar 28, 2025
Interior Features for 175 Meadow View Street, Antioch
Master Bedroom Details
- Dimensions: 14X12
- Flooring: Hardwood
- Level: Main
Bedroom 2 Details
- Dimensions: 13X10
- Flooring: Hardwood
- Level: Main
Bedroom 3 Details
- Dimensions: 12X10
- Flooring: Hardwood
- Level: Main
Bedroom 4 Details
- Dimensions: -
- Level: N/A
Kitchen Details
- Dimensions: 13X16
- Flooring: Hardwood
- Level: Main
Living Room Details
- Dimensions: 13X14
- Flooring: Hardwood
- Level: Main
Family Room Details
- Dimensions: 16X20
- Flooring: Hardwood
- Level: Lower
Dining Room Details
- Dimensions: 13X11
- Flooring: Hardwood
- Level: Main
Office Details
- Dimensions: 14X11
- Level: Lower
Laundry Details
- Dimensions: 10X12
- Level: Lower
Bathroom Information
- # of Baths: 3
Fireplace
- Number: 1
- Location: Family Room
- Features: Wood Burning
Heating and Cooling
- Heating Fuel: Natural Gas
- Air Conditioning: Central Air
Appliances
- Double Oven
- Microwave
- Dishwasher
- High End Refrigerator
- Disposal
- Stainless Steel Appliance(s)
- Water Softener Owned
School information for 175 Meadow View Street, Antioch
- Elementary School-
- Elementary School District34
- Middle or Junior School-
- Middle or Junior School District34
- High School-
- High School District117
HOA & Taxes for 175 Meadow View Street, Antioch
- HOA Fee-
- FrequencyNot Applicable
- Includes-
- Special Assessments-
- Tax$7302
- Tax Year2022
- Exemptions-
- Special Service Area-
Payment Calculator for 175 Meadow View Street, Antioch
Exterior, Parking & Pets for 175 Meadow View Street, Antioch
- SubdivisionAntioch Estates
- Lot Size75 X 110
- OwnershipFee Simple
- Built before 1978No
- Age31-40 Years
- Exterior['Brick', 'Wood Siding']
- Community FeaturesPark
- PoolNo Private
- WaterfrontNo
- Parking
- # Of Cars: 2
- Parking details: On Site, Attached, Garage
Similar Listings for 175 Meadow View Street, Antioch
Schools near 175 Meadow View Street, Antioch
773-698-6648

The accuracy of all information, regardless of source, including but not limited to square footages and lot sizes, is deemed reliable but not guaranteed and should be personally verified through personal inspection by and/or with the appropriate professionals. Disclaimer: The data relating to real estate for sale on this web site comes in part from the Broker Reciprocity Program of the Midwest Real Estate Data LLC. Real estate listings held by brokerage firms other than Fulton Grace Realty are marked with the Broker Reciprocity logo and detailed information about them includes the name of the listing brokers.
