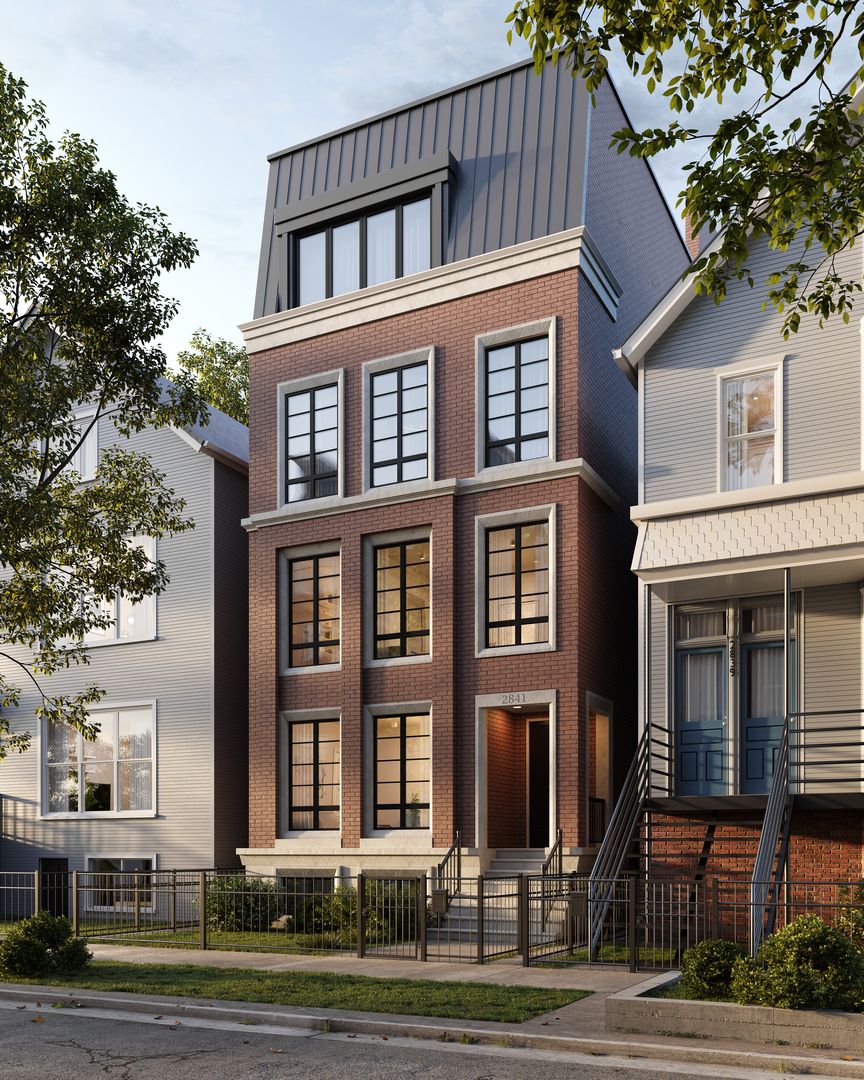
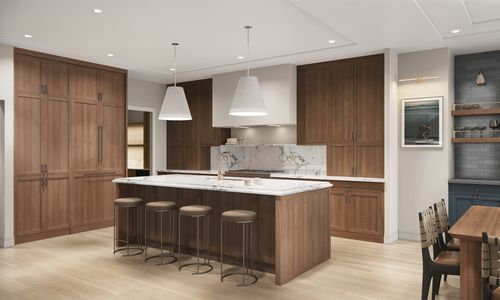
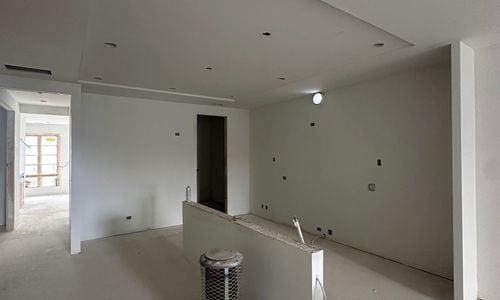
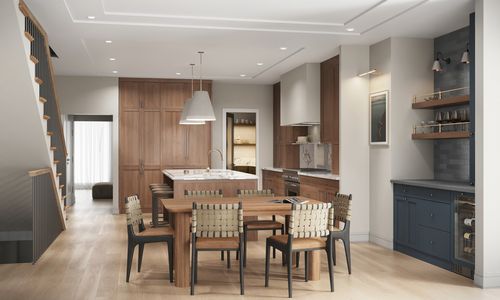
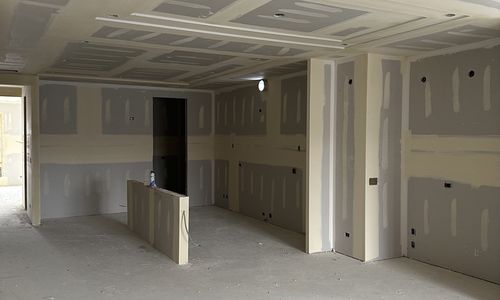
2841 N Southport Avenue, Unit 3, Chicago, IL 60657
Experience unmatched space and versatility in this NEW CONSTRUCTION FULL MASONRY Duplex UP PENTHOUSE, uniquely designed with business zoning density, allowing for a SIGNIFICANTLY LARGER footprint than a standard duplex-plus a Full Rooftop Deck with direct interior access from unit for ultimate urban living. This new luxury building features a sophisticated design, including a Mansard metal roof, limestone details, and 8' tall windows. High-end interiors boast Thermador appliances, custom cabinetry, quartz countertops, heated primary bathroom floors with steam shower, and curbless showers. 2 massive private outdoor spaces include porcelain pavers, while additional soundproofing with lightweight concrete floor measures ensure comfort. Additional features include high-efficiency mechanicals, smart home wiring, and a garage pre-wired for EV charging. Built out outdoor areas and premium finishes throughout complete this modern, high-end residence. Photos showcase the space in its current state. JULY 2025 DELIVERY.
Overview for 2841 N Southport Avenue, Unit 3
Number of Units
3HOA Fees
$330 (Monthly)Taxes
-Sq. Footage
-Lot Size
-Bedrooms
4Bathrooms
3.5Laundry
In UnitNeighborhood
Unit Floor Level
3Property Status
ActiveProperty Type
Attached Single
Condo, Condo-Duplex, Mid Rise (4-6 Stories)MLS #
12280651Owner Can Rent
YesList Date
Mar 27, 2025Days on Market
14
Interior Features for 2841 N Southport Avenue, Unit 3
Master Bedroom Details
- Dimensions: 11X21
- Level: Second
Bedroom 2 Details
- Dimensions: 13X11
- Level: Second
Bedroom 3 Details
- Dimensions: 11X10
- Level: Second
Bedroom 4 Details
- Dimensions: 11X10
- Level: Second
Kitchen Details
- Dimensions: 14X13
- Level: Main
Living Room Details
- Dimensions: 20X16
- Level: Main
Family Room Details
- Dimensions: 20X16
- Level: Main
Dining Room Details
- Dimensions: 16X11
- Level: Main
Walk In Closet Details
- Dimensions: 4X11
- Level: Second
Walk In Closet Details
- Dimensions: 4X6
- Level: Second
Deck Details
- Dimensions: 20X81
- Level: Third
Pantry Details
- Dimensions: 8X7
- Level: Main
Mud Room Details
- Dimensions: 6X9
- Level: Main
Terrace Details
- Dimensions: 13X16
- Level: Main
Other Room Details
- Dimensions: 8X6
- Level: Third
Laundry Details
- Dimensions: 8X6
- Level: Second
Bathroom Information
- # of Baths: 3.5
- Separate Shower
- Double Sink
- Soaking Tub
Fireplace
- Number: 1
- Location: Family Room
Interior Features
- Dry Bar
- Built-in Features
- Walk-In Closet(s)
- Pantry
Heating and Cooling
- Heating Fuel: Natural Gas, Forced Air, Radiant Floor
- Air Conditioning: Central Air
Appliances
- Range
- Microwave
- Dishwasher
- Refrigerator
- Bar Fridge
- Freezer
- Washer
- Dryer
School information for 2841 N Southport Avenue, Unit 3
- Elementary SchoolPrescott Elementary School
- Elementary School District299
- Middle or Junior SchoolPrescott Elementary School
- Middle or Junior School District299
- High SchoolLake View High School
- High School District299
HOA & Taxes for 2841 N Southport Avenue, Unit 3
- HOA Fee$330
- FrequencyMonthly
- IncludesWater, Exterior Maintenance, Lawn Care, Scavenger, Snow Removal
- Special Assessments-
- Tax-
- Tax Year2023
- Exemptions-
- Special Service Area-
Payment Calculator for 2841 N Southport Avenue, Unit 3
Exterior, Parking & Pets for 2841 N Southport Avenue, Unit 3
- Lot SizeCONDO
- OwnershipCondo
- Built before 1978No
- AgeNEW Under Construction
- Exterior['Brick', 'Limestone']
- PoolNo Private
- WaterfrontNo
- Parking
- # Of Cars: 1
- Parking details: On Site, Garage Owned, Detached, Garage
- Included in Price (At Least 1 Space)
- Pets
- Pets Allowed
- Cats OK, Dogs OK
- Weight Limit: 999
Similar Listings for 2841 N Southport Avenue, Unit 3
Neighborhood for 2841 N Southport Avenue, Unit 3
:quality(75):strip_icc():strip_exif()/storage.googleapis.com%2Ffgr-prod-public%2Fimages%2Fneighborhood_image%2Fmain%2F2019_7_25_2650_n_lakeview_unit_1903_12.jpg)
Lake View
Lake View encompasses many of Chicago's most popular neighborhoods: Lake View East, Boystown, Wrigleyville, Southport Corridor and Sheridan Station Corridor. In Lake View, you'll also find the Belmont Theater District (which includes over 30 theaters), where The Annoyance Theater rules improv, Laugh Factory rules comedy, and Briar Street Theatre plays host to the Blue Man Group. Take a walk down Broadway, where you can stop in at Unabridged Books to stock up on recent reads, drop in at The Crepe Shop for something sweet or savory, or grab a vegan deep dish pizza at Kitchen 17. If you're a caffeine lover, The Coffee & Tea Exchange has an enormous selection while neighborhood classic Bobtail is popular for ice cream and root beer floats. While this neighborhood is highly walkable, you'll find access to public transportation in Lake View to be some of the best in the entire city, with easy access to the Red, Brown and Purple Line CTA trains and many bus lines. In the summer, Lake View residents can enjoy watching the boats at Belmont Harbor while year round, walking, running and biking along the lakefront is wildly popular. Real estate in Lake View ranges from high-rise buildings with views of Lake Michigan to two and three-story walk-ups along charming tree-lined streets. There are also plenty of courtyard buildings housing condos and rental apartments. You can also find sprawling, single family homes, many of which are new construction with high ceilings, quartz countertops, and stunning finishes.
Schools near 2841 N Southport Avenue, Unit 3
| School Information | Type | Grades | Rating |
|---|---|---|---|
Agassiz Elementary School | Public | PK-8 | |
Prescott Elementary School | Public | PK-8 | |
Burley Elementary School | Public | KG-8 | |
Hawthorne Elementary Scholastic Academy | Public | KG-8 | |
Jahn Elementary School | Public | KG-8 |
Facts for 2841 N Southport Avenue, Unit 3
773-698-6648

