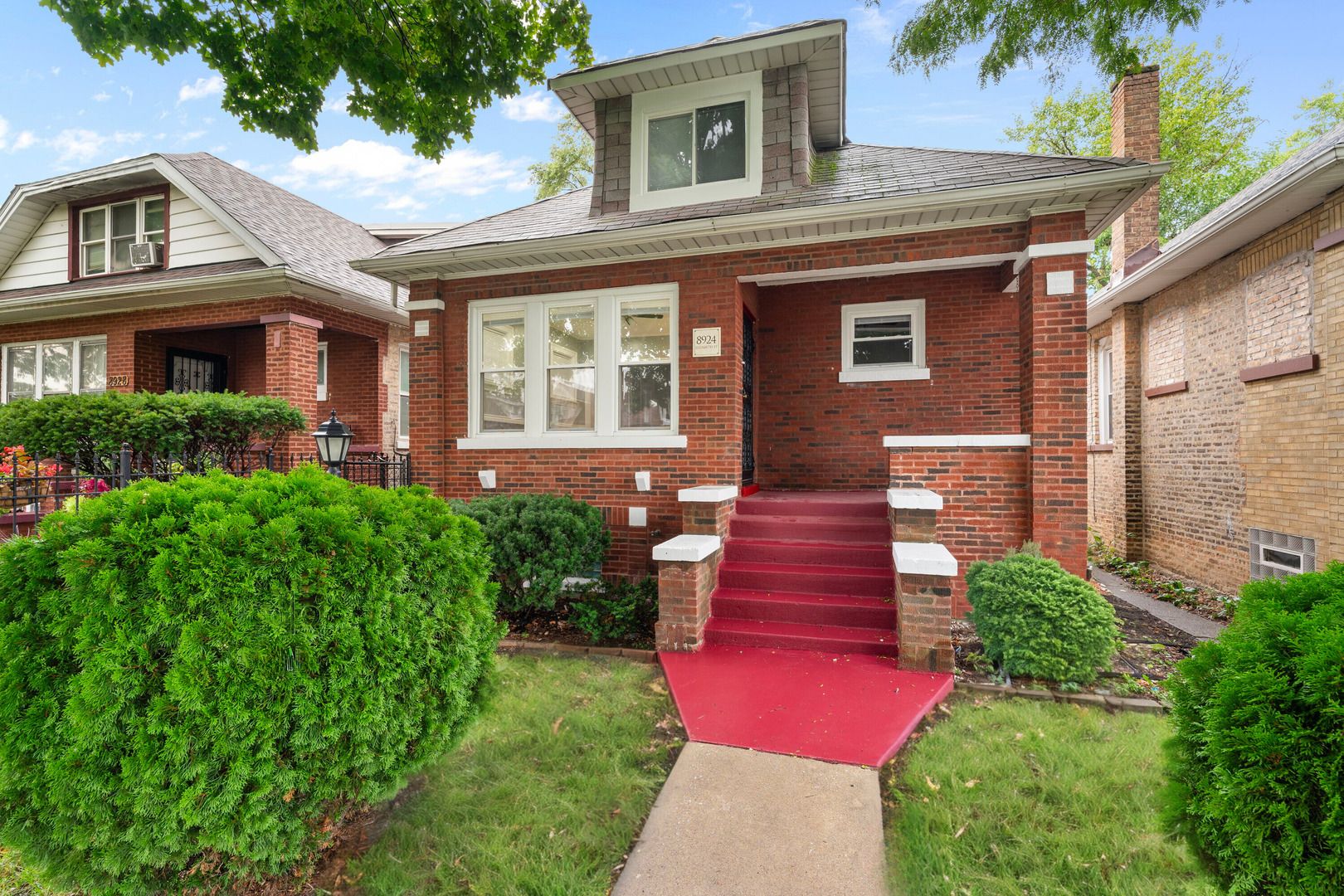
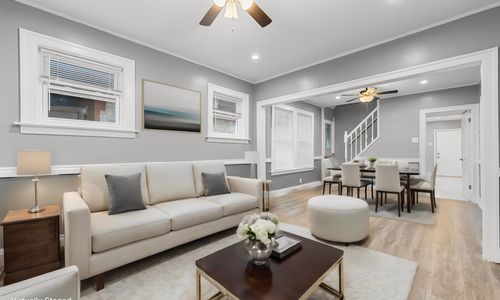
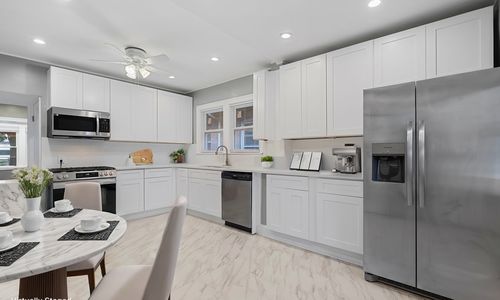
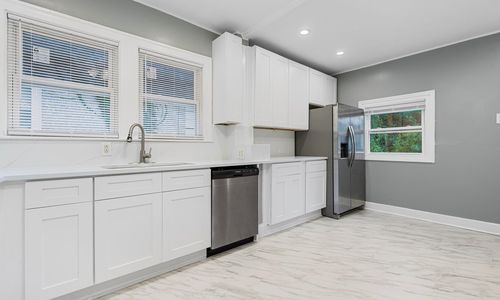
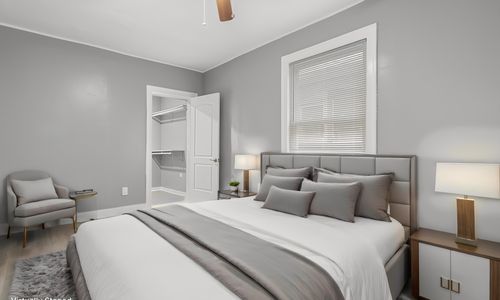
8924 S Elizabeth Street, Chicago, IL 60620
This charming 4 bedroom, 2 bathroom single-family home at 8924 S Elizabeth offers a perfect mix of modern updates and timeless appeal in the heart of Washington Heights. Featuring a finished basement, a first-floor primary bedroom, and a spacious eat-in kitchen, this home is designed for both comfort and functionality. Inside, you'll find brand-new flooring and windows throughout, filling the home with natural light. The large eat-in kitchen stands out with contemporary cabinetry, stainless steel appliances, and plenty of room for casual dining. For those who prefer a more traditional layout, the kitchen is thoughtfully separated from the dining room, offering a cozy, semi-closed concept. The first-floor primary bedroom is generously sized with a walk-in closet for ample storage. Just steps away, the main-level bathroom offers a spa-like experience with a full-body spray shower, perfect for relaxation. The separate living and dining rooms provide versatile spaces for entertaining or quiet evenings at home. The finished basement adds even more living space, featuring a large family room, dedicated home office area, updated full bathroom, laundry hookups, and an exterior exit for added convenience. Step outside to enjoy the newly built deck off the kitchen, ideal for outdoor dining or unwinding in the sunshine. A newly constructed 2 car garage offers both security and ease for your daily routine. With its thoughtful updates and desirable location, 8924 S Elizabeth is ready to be your next home in the vibrant Washington Heights neighborhood.
Overview for 8924 S Elizabeth Street
HOA Fees
-Taxes
$2,538Sq. Footage
2,400 sq.ft.Lot Size
0.085 AcresBedrooms
4Bathrooms
2Laundry
Gas Dryer Hookup, SinkNeighborhood
Unit Floor Level
-Property Status
ContingentProperty Type
Detached Single
2 StoriesMLS #
12283287List Date
Feb 04, 2025Days on Market
67
Interior Features for 8924 S Elizabeth Street
Master Bedroom Details
- Dimensions: 14X10
- Flooring: Wood Laminate
- Level: Main
- Window: Blinds,Insulated Windows,Screens
Bedroom 2 Details
- Dimensions: 10X10
- Flooring: Wood Laminate
- Level: Main
- Window: Blinds,Insulated Windows,Screens
Bedroom 3 Details
- Dimensions: 16X12
- Flooring: Wood Laminate
- Level: Second
- Window: Blinds,Insulated Windows,Screens,Skylight(s)
Bedroom 4 Details
- Dimensions: 18X10
- Flooring: Wood Laminate
- Level: Second
- Window: Blinds,Insulated Windows,Screens
Kitchen Details
- Dimensions: 16X12
- Level: Main
- Window: Blinds,Insulated Windows,Screens
Living Room Details
- Dimensions: 12X11
- Level: Main
Family Room Details
- Dimensions: 16X12
- Flooring: Wood Laminate
- Level: Basement
Dining Room Details
- Dimensions: 11X10
- Level: Main
- Window: Blinds,Insulated Windows,Screens
Laundry Details
- Dimensions: 5X4
- Flooring: Wood Laminate
- Level: Basement
Bathroom Information
- # of Baths: 2
- Full Body Spray Shower
Interior Features
- 1st Floor Bedroom
- In-Law Floorplan
- 1st Floor Full Bath
- Built-in Features
- Walk-In Closet(s)
- Separate Dining Room
- Pantry
Heating and Cooling
- Heating Fuel: Natural Gas, Forced Air
- Air Conditioning: Central Air
Appliances
- Range
- Microwave
- Dishwasher
- Refrigerator
- Stainless Steel Appliance(s)
- Gas Cooktop
- Gas Oven
Window Features
- Skylight(s)
School information for 8924 S Elizabeth Street
- Elementary School-
- Elementary School District299
- Middle or Junior School-
- Middle or Junior School District299
- High School-
- High School District299
HOA & Taxes for 8924 S Elizabeth Street
- HOA Fee-
- FrequencyNot Applicable
- Includes-
- Special Assessments-
- Tax$2538.06
- Tax Year2023
- Exemptions-
- Special Service Area-
Payment Calculator for 8924 S Elizabeth Street
Exterior, Parking & Pets for 8924 S Elizabeth Street
- Lot Size125X30
- Lot Size (Acres)0.085
- OwnershipFee Simple
- Built before 1978Yes
- Age100+ Years
- StyleBungalow
- Exterior['Brick']
- RoofAsphalt
- Community FeaturesCurbs, Sidewalks, Street Lights, Street Paved
- PoolNo Private
- WaterfrontNo
- Parking
- # Of Cars: 2
- Parking details: Garage Door Opener, On Site, Garage Owned, Detached, Garage
- Included in Price (At Least 1 Space)
Similar Listings for 8924 S Elizabeth Street
Schools near 8924 S Elizabeth Street
| School Information | Type | Grades | Rating |
|---|---|---|---|
Fort Dearborn Elementary School | Public | PK-8 | |
Noble St Charter-Hansberry College Preparatory - Silver | Public | 9-12 | |
M. Jackson Elementary School | Public | PK-8 | |
Gresham Elementary School | Public | PK-8 | |
Cics - Longwood Campus | Public | 3-12 |
Facts for 8924 S Elizabeth Street
773-451-1200

The accuracy of all information, regardless of source, including but not limited to square footages and lot sizes, is deemed reliable but not guaranteed and should be personally verified through personal inspection by and/or with the appropriate professionals. Disclaimer: The data relating to real estate for sale on this web site comes in part from the Broker Reciprocity Program of the Midwest Real Estate Data LLC. Real estate listings held by brokerage firms other than Fulton Grace Realty are marked with the Broker Reciprocity logo and detailed information about them includes the name of the listing brokers.
