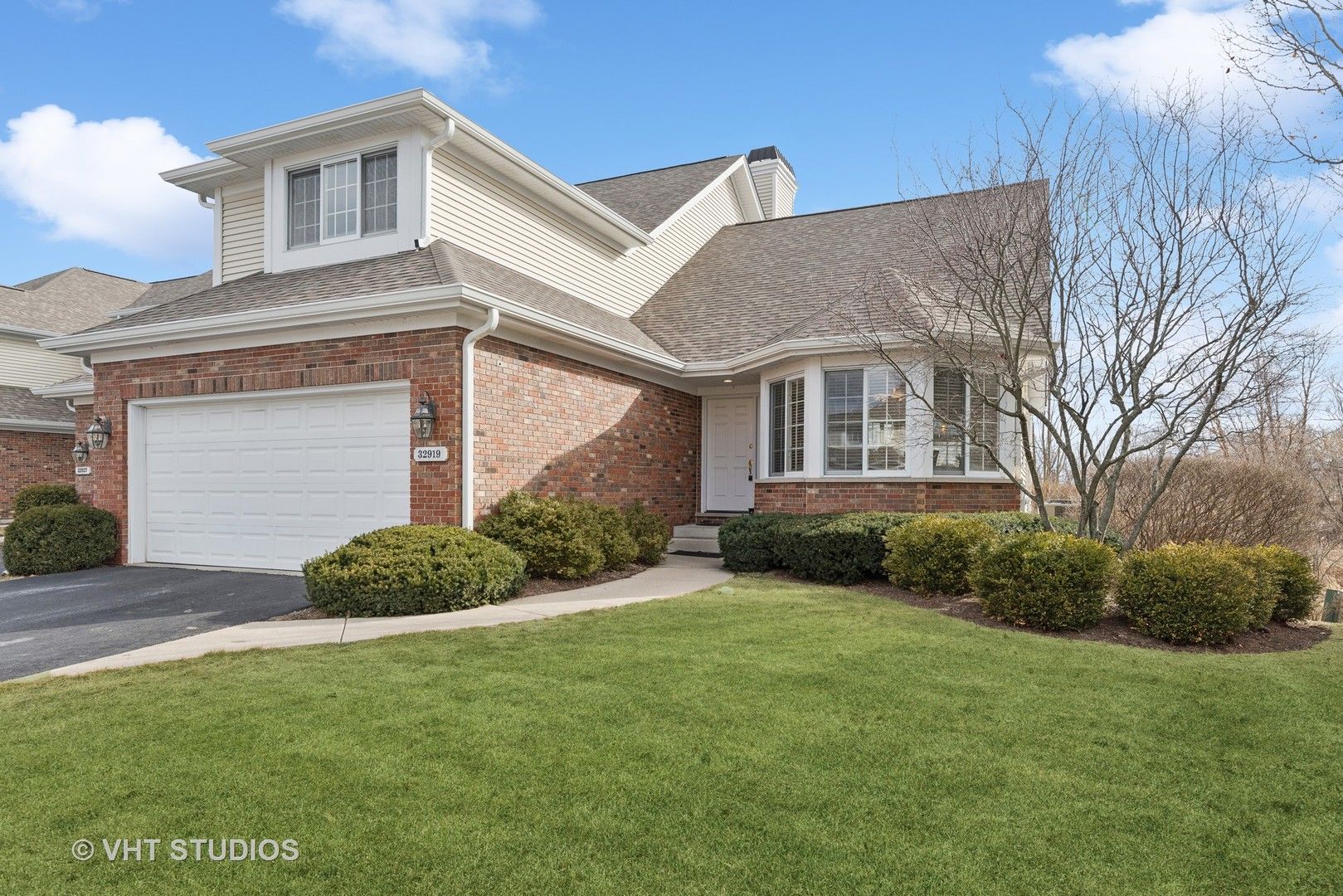
32919 N Stone Manor Drive, Grayslake, IL 60030
Located in "Asters on Almond" is a desirable, upscale, boutique development with ponds and protected wetlands, sometimes called a 'Best Kept Secret'. Enjoy this bright and open floor plan with panoramic views of the pond and wetlands with a big plus of a finished walk-out basement that includes a beautiful, fully equipped bar, adjacent theater room and a full bath. This extraordinary offering is a 3 bedroom, 3 and 1/2 bath, Sandpiper Model with recent kitchen remodel that includes all stainless appliances, plus recent carpet and paint throughout. Enjoy your morning coffee in the 3 season room (heated and A/C) then walk out to relax on the party deck, overlooking a beautiful pond and the protected, managed, wetlands. The Main Floor Primary bedroom suite has a great walk-in closet, master bath with Dual Sinks, Jetted Spa Tub and a separate, spacious, steam shower. Upstairs there are 2 large bedrooms with generous walk-in closets. Come see the serene and picturesque views of the pond and wetland, ready for you to call home. AT&T just installed Fiber in the neighborhood so true HIGH Speed internet has arrived.
Overview for 32919 N Stone Manor Drive, Grayslake
Number of Units
4HOA Fees
$370 (Monthly)Taxes
$12,186Sq. Footage
2,440 sq.ft.Lot Size
-Bedrooms
3Bathrooms
3.5Laundry
Gas Dryer Hookup, Electric Dryer Hookup, In Unit, SinkNeighborhood
GrayslakeUnit Floor Level
1Property Status
ClosedProperty Type
Attached Single
Townhouse-2 StoryMLS #
12279289Owner Can Rent
YesList Date
Feb 05, 2025Days on Market
6List Price
$450,000Closed Date
Mar 14, 2025
Interior Features for 32919 N Stone Manor Drive, Grayslake
Master Bedroom Details
- Dimensions: 17X14
- Flooring: Carpet
- Level: Main
- Window: Curtains/Drapes,Screens
Bedroom 2 Details
- Dimensions: 17X14
- Flooring: Carpet
- Level: Second
- Window: Blinds,Curtains/Drapes
Bedroom 3 Details
- Dimensions: 15X14
- Flooring: Carpet
- Level: Second
- Window: Blinds,Curtains/Drapes
Bedroom 4 Details
- Dimensions: -
- Level: N/A
Kitchen Details
- Dimensions: 14X11
- Flooring: Ceramic Tile
- Level: Main
- Window: Blinds
Living Room Details
- Dimensions: 20X15
- Flooring: Hardwood
- Level: Main
- Window: Blinds,Curtains/Drapes,Skylight(s)
Family Room Details
- Dimensions: 33X15
- Flooring: Carpet
- Level: Walkout Basement
- Window: Blinds
Dining Room Details
- Dimensions: 14X11
- Flooring: Carpet
- Level: Main
- Window: Blinds,Curtains/Drapes
Loft Details
- Dimensions: 14X11
- Flooring: Carpet
- Level: Second
- Window: Blinds,Curtains/Drapes
Enclosed Porch Details
- Dimensions: 13X9
- Flooring: Carpet
- Level: Main
- Window: Blinds
Bar/Entertainment Details
- Dimensions: 8X11
- Flooring: Carpet
- Level: Walkout Basement
Laundry Details
- Dimensions: 6X8
- Flooring: Carpet
- Level: Main
Bathroom Information
- # of Baths: 3.5
Fireplace
- Number: 1
- Location: Living Room
- Features: Gas Log, Gas Starter
Interior Features
- Cathedral Ceiling(s)
- Skylight(s)
- Sauna
- Bar-Wet
- Hardwood Floors
- First Floor Bedroom
- Theatre Room
- First Floor Laundry
- First Floor Full Bath
- Walk-In Closet(s)
- High Ceilings
- Some Carpeting
- Some Window Treatment
- Some Wood Floors
- Drapes/Blinds
- Granite Counters
- Separate Dining Room
Heating and Cooling
- Heating Fuel: Natural Gas
- Air Conditioning: Central Air
Appliances
- Range
- Microwave
- Dishwasher
- Refrigerator
- Washer
- Dryer
- Disposal
- Stainless Steel Appliance(s)
- Humidifier
Window Features
- Blinds
- Double Pane Windows
- Curtains/Drapes
- Low Emissivity Windows
- Screens
- Skylight(s)
- Wood Frames
School information for 32919 N Stone Manor Drive, Grayslake
- Elementary SchoolWoodland Elementary School
- Elementary School District50
- Middle or Junior SchoolWoodland Middle School
- Middle or Junior School District50
- High SchoolWarren Township High School
- High School District121
HOA & Taxes for 32919 N Stone Manor Drive, Grayslake
- HOA Fee$370
- FrequencyMonthly
- IncludesInsurance, Exterior Maintenance, Lawn Care, Scavenger, Snow Removal
- Special Assessments-
- Tax$12186.26
- Tax Year2023
- Exemptions-
- Special Service Area-
Payment Calculator for 32919 N Stone Manor Drive, Grayslake
Exterior, Parking & Pets for 32919 N Stone Manor Drive, Grayslake
- SubdivisionAsters on Almond
- Lot Size38 X 110 X 65 X 117
- OwnershipFee Simple w/ HO Assn.
- Owner-Occupied98
- Built before 1978No
- Age21-25 Years
- ExteriorVinyl Siding, Brick
- RoofAsphalt
- PoolNo Private
- WaterfrontNo
- Parking
- # Of Cars: 2
- Parking details: Garage
- Not Included in Price
- Pets
- Pets Allowed
- Cats OK, Dogs OK
- Weight Limit: 999
Similar Listings for 32919 N Stone Manor Drive, Grayslake
Schools near 32919 N Stone Manor Drive, Grayslake
| School Information | Type | Grades | Rating |
|---|---|---|---|
Woodland Elementary School | Public | 1-3 | |
Woodland Primary School | Public | PK-KG | |
Laremont School | Public | PK-12 | |
Sedol Sector Programs | Public | ||
Lake County Collaborative Alop | Public | 7-12 |
Facts for 32919 N Stone Manor Drive, Grayslake
847-367-1855

The accuracy of all information, regardless of source, including but not limited to square footages and lot sizes, is deemed reliable but not guaranteed and should be personally verified through personal inspection by and/or with the appropriate professionals. Disclaimer: The data relating to real estate for sale on this web site comes in part from the Broker Reciprocity Program of the Midwest Real Estate Data LLC. Real estate listings held by brokerage firms other than Fulton Grace Realty are marked with the Broker Reciprocity logo and detailed information about them includes the name of the listing brokers.