-
-
-
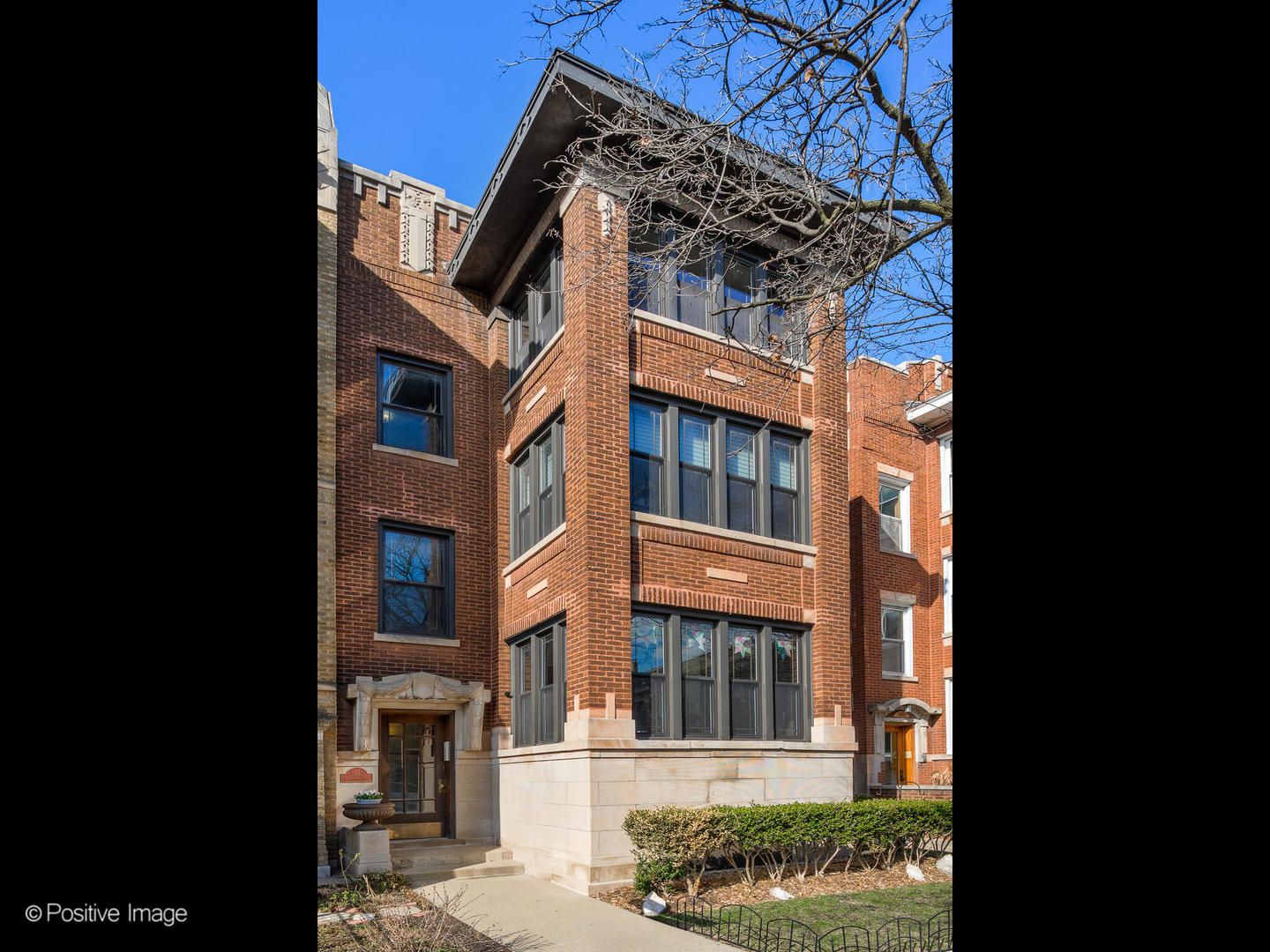
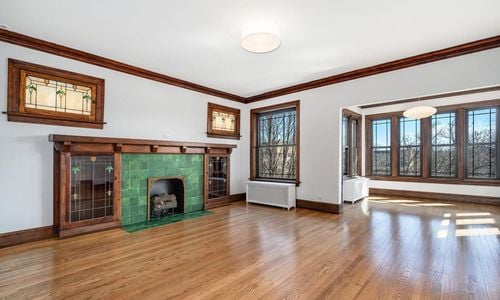
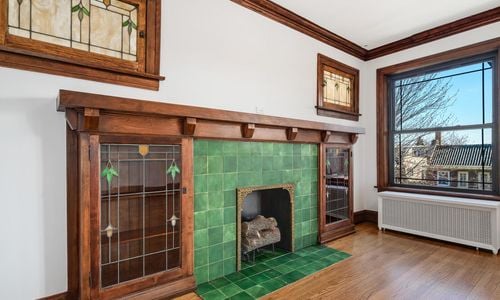
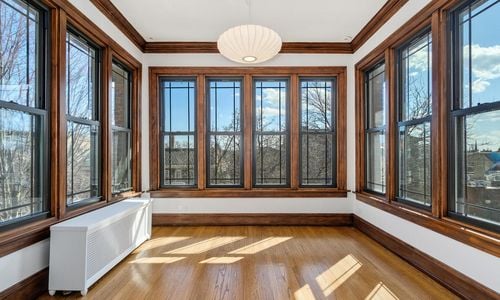
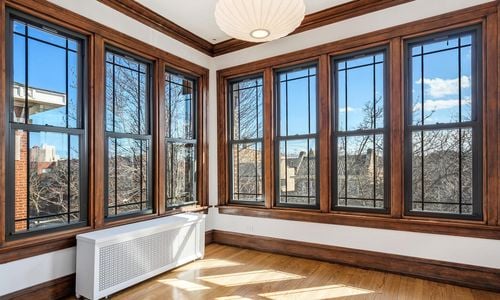
STOP looking. This handsome top floor, 3BR, 2BTH, plus sunroom, plus family room in a prime Andersonville location is the one you have been searching for. This immaculate home was just painted from top to bottom and is ready for you to move right in. It retains many of the 1920's vintage elements but has been meticulously renovated for today's modern homeowner. The original, solid wood millwork and doors, leaded stained glass windows and built-ins give this home a warm feel. The stylish chef's kitchen features loads of Shaker cabinets, marble counters, a deep, cast iron farm sink, premium stainless steel appliances (Bertazzoni & Kitchenaid) and timeless, polished chrome fixtures. The adjacent family room (or dining room) is the perfect space to chill or host family and friends. There is a great dry bar with two beverage centers, ice maker, display cabinets, Doyle Farris counters and a subway tile backsplash. Relax or entertain in the formal living room with beautiful built-in book cases, and mantle, a decorative fireplace with beautiful period tiles. A proper sunroom (or dining room) with wrap around windows, faces South/East/West and gets amazing natural light all day long. All 3 bedrooms are spacious each with closets. Both bathrooms were gut renovated and boast all marble finishes, pedestal sinks, glass shower doors, Kohler Memoir chrome fixtures and heated floors (in 2nd bathroom). Other updates including double pane windows, curated light fixtures, richly stained oak hardwood floors, in-unit laundry, Unico small duct/high velocity air conditioning complete this must-see home. One outdoor parking spot is included. An additional 260 ft2 bonus room in the basement has multiple uses - work from home space, studio, craft room, work shop or extra storage. Solid HOA with no projects or special assessments planned. The stellar location is 2nd to very few. You are just steps to the Andersonville retail strip with too many cafes, bars, casual and fine dining restaurants, bakeries, gyms, shops and dispensaries to list. It's only a short walk to the lake front bike and running path, the Red line and so much more. Do not miss this one.
Andersonville, Chicago is recognized for its diversity. A quirky, welcoming atmosphere and distinctive businesses make up one of the North Side's most popular neighborhoods. Between its specialty bakeries, dynamic entertainment scene and incredible array of stylish boutiques, Andersonville is a growing example of vibrant urban living. Additionally, Andersonville real estate is booming, from new construction single family homes with modern finishes and plenty of space to classic Chicago apartments with original hardwood floors and endless amounts of charm and character.
| School Information | Type | Grades | Rating |
|---|---|---|---|
Peirce Elementary School | Public | KG-8 | |
Asian Human Services -Passage Charter | Public | PK-8 | |
Goudy Elementary School | Public | KG-8 | |
Senn High School | Public | 9-12 | |
Amundsen High School | Public | 9-12 |

The accuracy of all information, regardless of source, including but not limited to square footages and lot sizes, is deemed reliable but not guaranteed and should be personally verified through personal inspection by and/or with the appropriate professionals. Disclaimer: The data relating to real estate for sale on this web site comes in part from the Broker Reciprocity Program of the Midwest Real Estate Data LLC. Real estate listings held by brokerage firms other than Fulton Grace Realty are marked with the Broker Reciprocity logo and detailed information about them includes the name of the listing brokers.
:quality(75):strip_icc():strip_exif()/storage.googleapis.com%2Ffgr-prod-public%2Fimages%2Fneighborhood_image%2Fmain%2Fandersonville.jpeg)