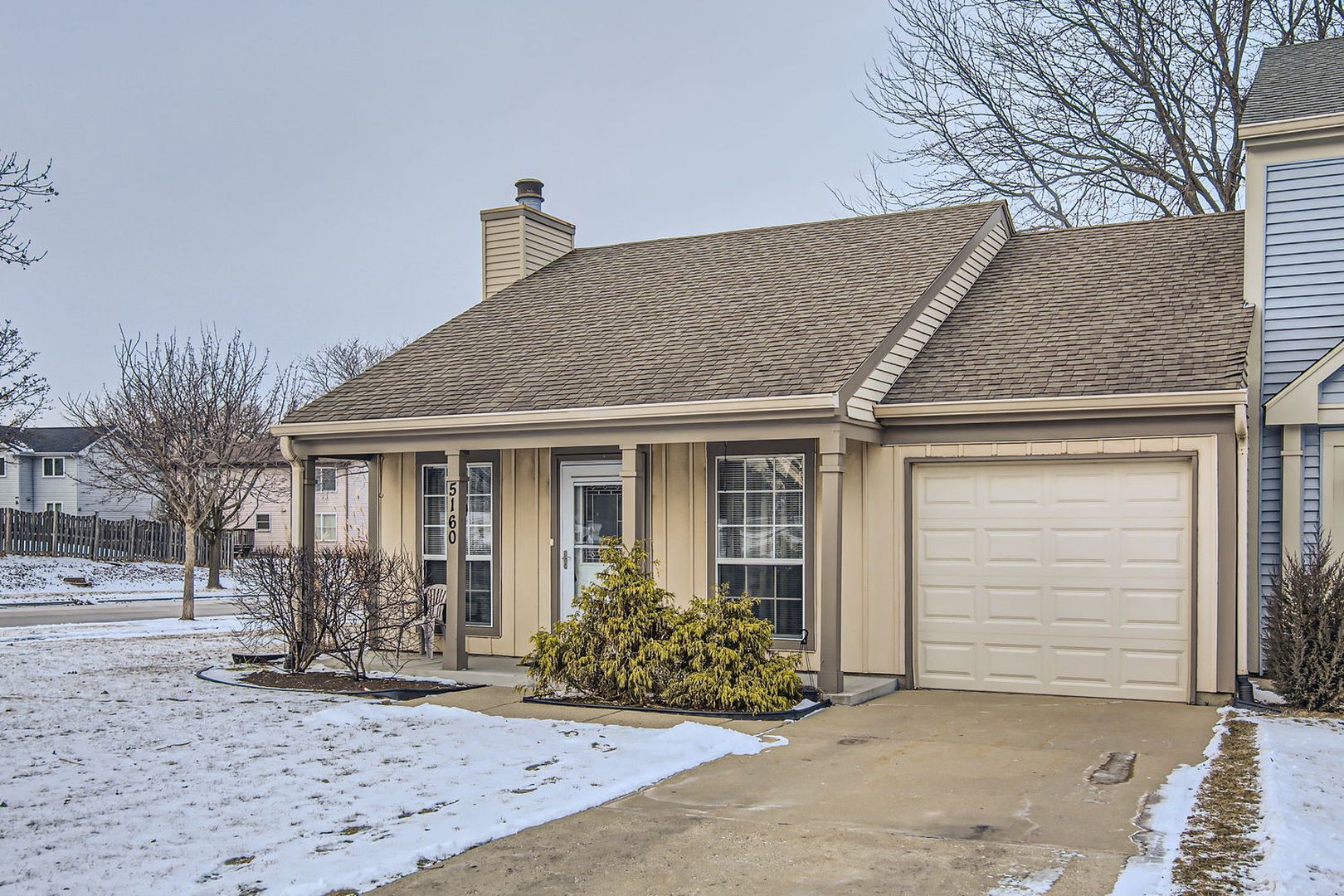
5160 Pembrook Court, Gurnee, IL 60031
Spectacular ranch end-unit!!! As you enter this magnificently updated town home you are immediately greeted by the light & bright spacious Living Room w/vaulted ceilings, wood laminate floor, & gas fireplace w/custom mantel and the Dining Room w/wood laminate floor. The Kitchen looks into the Living Room & offers granite countertops, undermount sink, newer soft closing cabinets, wood laminate floor, & is fully applianced. The Master Suite w/vaulted ceiling, wood laminate floor, ceiling fan, & closet w/built-in organizer for storage efficiency share an updated Bathroom w/quartz countertop vanity, wood laminate floor, step in shower w/glass doors. The spacious additional Bedroom offers vaulted ceiling, wood laminate floor & slider to the backyard deck. There's more - white doors/trim t/o, washer/dryer are only 4 years old, & this town home includes a backyard w/deck and view of open green space. Don't forget about the attached garage w/opener. Did I mention the location is very conveniently close to stores, restaurants, entertainment, etc. Investors welcome!!
Overview for 5160 Pembrook Court, Gurnee
Number of Units
4HOA Fees
$262 (Monthly)Taxes
$4,316Sq. Footage
800 sq.ft.Lot Size
-Bedrooms
2Bathrooms
1Laundry
-Neighborhood
GurneeUnit Floor Level
1Property Status
ClosedProperty Type
Attached Single
Townhouse-RanchMLS #
12278022Owner Can Rent
YesList Date
Jan 27, 2025Days on Market
2List Price
$179,900Closed Date
Feb 19, 2025
Interior Features for 5160 Pembrook Court, Gurnee
Master Bedroom Details
- Dimensions: 12X11
- Flooring: Wood Laminate
- Level: Main
- Window: All
Bedroom 2 Details
- Dimensions: 11X10
- Flooring: Wood Laminate
- Level: Main
- Window: All
Bedroom 3 Details
- Dimensions: -
- Level: N/A
Bedroom 4 Details
- Dimensions: -
- Level: N/A
Kitchen Details
- Dimensions: 8X7
- Flooring: Wood Laminate
- Level: Main
Living Room Details
- Dimensions: 19X11
- Flooring: Wood Laminate
- Level: Main
- Window: All
Family Room Details
- Dimensions: -
- Level: N/A
Dining Room Details
- Dimensions: 8X8
- Flooring: Wood Laminate
- Level: Main
- Window: All
Foyer Details
- Dimensions: 5X5
- Flooring: Wood Laminate
- Level: Main
Laundry Details
- Dimensions: -
- Level: N/A
Bathroom Information
- # of Baths: 1
- Accessible Shower
Fireplace
- Number: 1
- Location: Living Room
- Features: Gas Log
Interior Features
- Cathedral Ceiling(s)
- Wood Laminate Floors
- First Floor Bedroom
- First Floor Laundry
- First Floor Full Bath
- Laundry Hook-Up in Unit
- Storage
Heating and Cooling
- Heating Fuel: Natural Gas, Forced Air
- Air Conditioning: Central Air
Appliances
- Range
- Microwave
- Dishwasher
- Refrigerator
- Washer
- Dryer
- Disposal
School information for 5160 Pembrook Court, Gurnee
- Elementary SchoolWoodland Elementary School
- Elementary School District50
- Middle or Junior SchoolWoodland Middle School
- Middle or Junior School District50
- High SchoolWarren Township High School
- High School District121
HOA & Taxes for 5160 Pembrook Court, Gurnee
- HOA Fee$262
- FrequencyMonthly
- IncludesParking, Insurance, Exterior Maintenance, Lawn Care, Scavenger, Snow Removal
- Special Assessments-
- Tax$4316
- Tax Year2022
- Exemptions-
- Special Service Area-
Payment Calculator for 5160 Pembrook Court, Gurnee
Exterior, Parking & Pets for 5160 Pembrook Court, Gurnee
- SubdivisionPembrook
- Lot Size0X0
- OwnershipFee Simple w/ HO Assn.
- Built before 1978No
- Age31-40 Years
- ExteriorVinyl Siding, Cedar
- RoofAsphalt
- PoolNo Private
- WaterfrontNo
- Parking
- # Of Cars: 1
- Parking details: Garage
- Included in Price (At Least 1 Space)
- Pets
- Pets Allowed
- Cats OK, Dogs OK
- Weight Limit: 999
Similar Listings for 5160 Pembrook Court, Gurnee
Schools near 5160 Pembrook Court, Gurnee
| School Information | Type | Grades | Rating |
|---|---|---|---|
River Trail School | Public | KG-8 | |
Viking School | Public | 6-8 | |
Woodland Intermediate School | Public | 3-5 | |
Spaulding Elementary School | Public | PK-2 | |
Woodland Middle School | Public | 6-8 |
Facts for 5160 Pembrook Court, Gurnee
773-698-6648

The accuracy of all information, regardless of source, including but not limited to square footages and lot sizes, is deemed reliable but not guaranteed and should be personally verified through personal inspection by and/or with the appropriate professionals. Disclaimer: The data relating to real estate for sale on this web site comes in part from the Broker Reciprocity Program of the Midwest Real Estate Data LLC. Real estate listings held by brokerage firms other than Fulton Grace Realty are marked with the Broker Reciprocity logo and detailed information about them includes the name of the listing brokers.
