3
2.5
1,800 Sq. Ft.
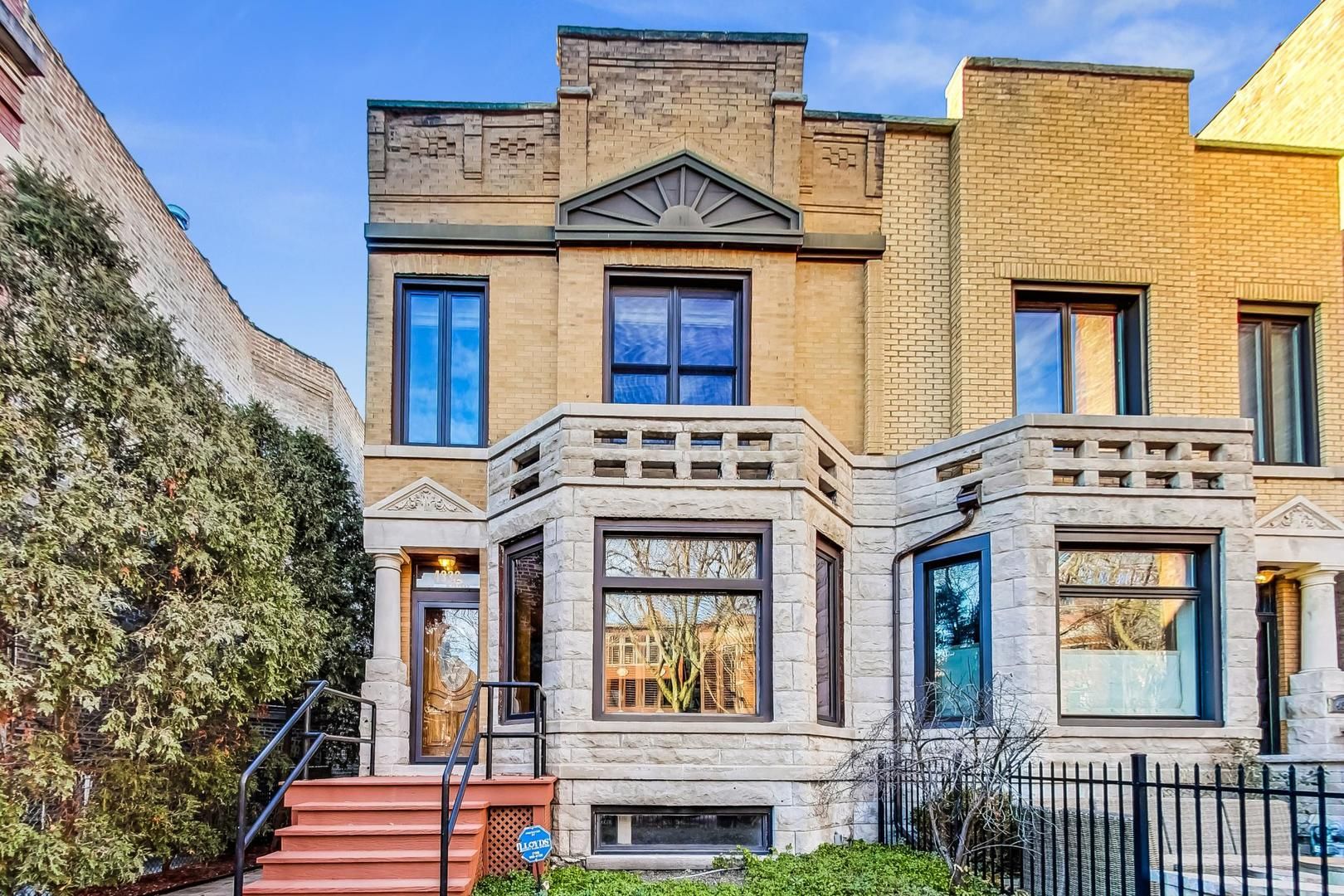
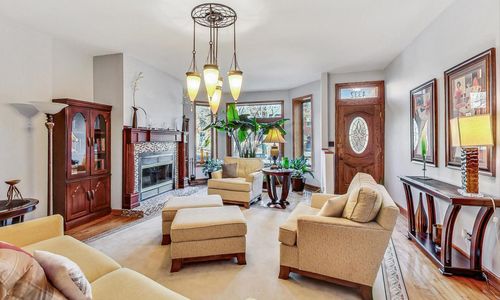
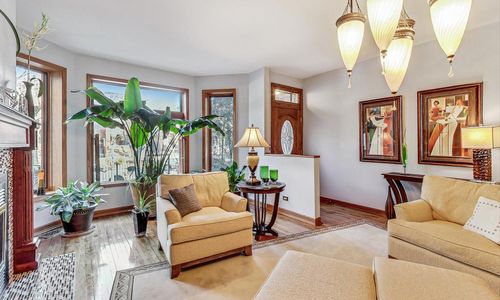
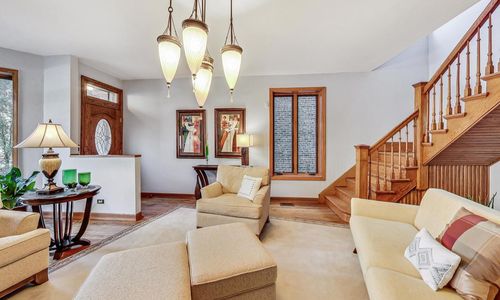
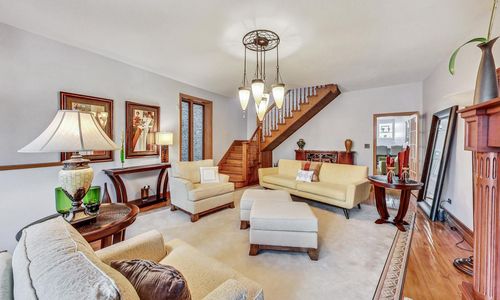
Welcome to this gorgeous single-family home located in the heart of Buena Park. This charming residence offers a perfect blend of traditional architecture and modern upgrades, making it an ideal home for comfortable and stylish living. Step inside to discover an inviting living space with tall ceilings, stunning winding staircase, original woodwork throughout, enormous windows and a large wood burning fireplace. Updated kitchen with beautiful window overlooking backyard, large dining area and plenty of storage space. Upstairs features 3 large bedrooms, 1.5 baths and tons of storage. Lower level is semi finished with office space, half bath, laundry and separate back entrance. Dual zone heating/cooling. Large deck and newer 2 car garage with roof top deck. Situated in the heart of Buena Park, you'll enjoy proximity to a variety of local amenities, including trendy shops, delectable dining options, and vibrant entertainment venues. Explore nearby parks and green spaces, blocks away from Wrigley Field, Lake Michigan, Montrose Harbor, Montrose Beach, Chicago Sailing, and more! Convenient access to major transportation, commuting to downtown or other parts of the city.
| School Information | Type | Grades | Rating |
|---|---|---|---|
Yccs-Truman Middle College High School | Public | 9-12 | |
Brennemann Elementary School | Public | PK-8 | |
Courtenay Elementary School | Public | PK-8 | |
Uplift Community High School | Public | 9-12 | |
Disney Elementary Magnet School | Public | PK-8 |

The accuracy of all information, regardless of source, including but not limited to square footages and lot sizes, is deemed reliable but not guaranteed and should be personally verified through personal inspection by and/or with the appropriate professionals. Disclaimer: The data relating to real estate for sale on this web site comes in part from the Broker Reciprocity Program of the Midwest Real Estate Data LLC. Real estate listings held by brokerage firms other than Fulton Grace Realty are marked with the Broker Reciprocity logo and detailed information about them includes the name of the listing brokers.