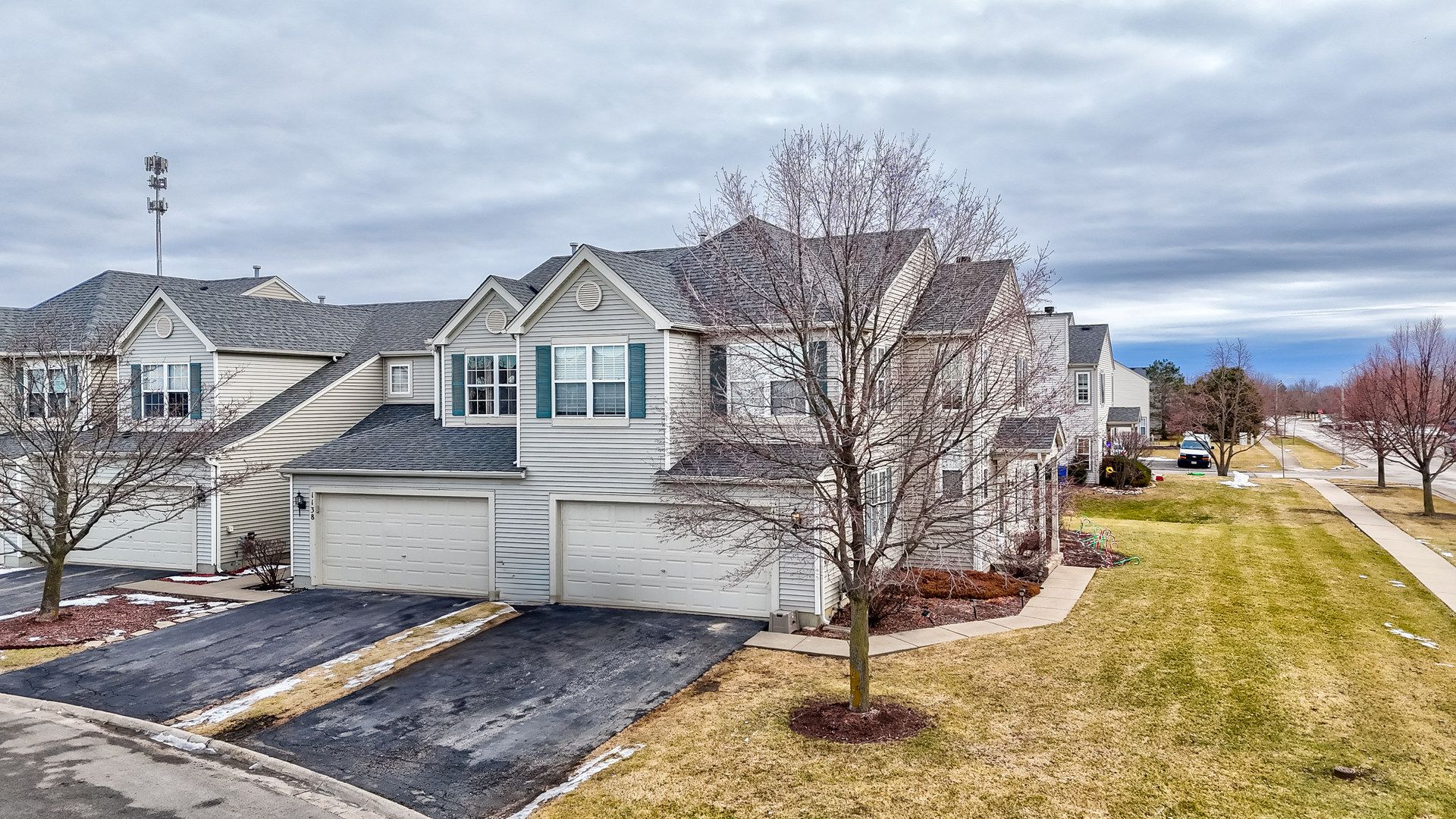
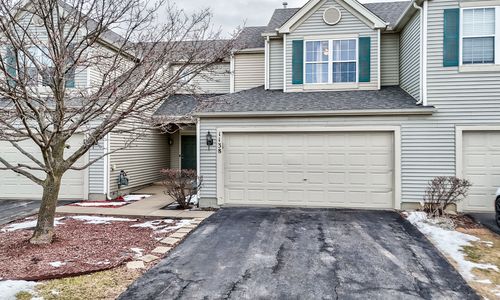
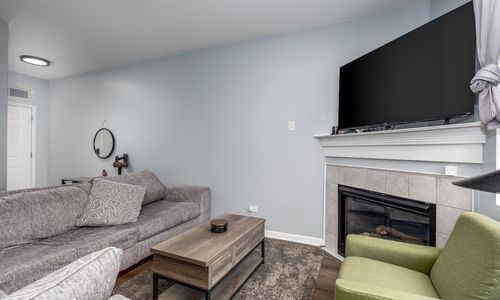
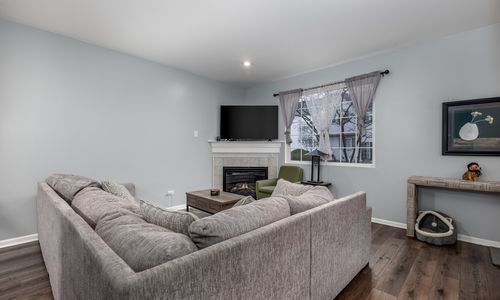
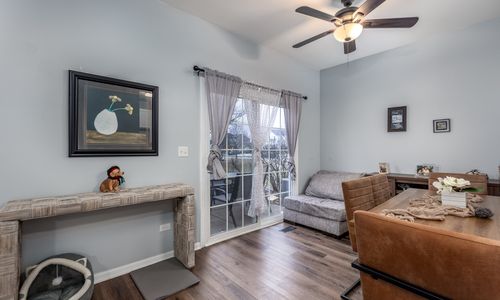
1138 Coneflower Court, Unit 1138, Minooka, IL 60447
Spacious Charleston model featuring 3 bedrooms and 2.5 bathroom. Step into a welcoming foyer with a convenient coat closet. This open-concept home featuring a cozy gas fireplace in the living room, a kitchen with a pass-through opening to the dining room, and glass doors that lead to a concrete patio. The main level also includes a large walk-in pantry and a half bathroom. The primary suite features vaulted ceilings, a generous walk-in closet, and a private full bathroom. Two additional bedrooms share a full bathroom, and a second-floor laundry area is conveniently located between the bedrooms. Completing the home is a two-car attached garage.
Overview for 1138 Coneflower Court, Unit 1138, Minooka
Number of Units
4HOA Fees
$200 (Monthly)Taxes
$4,060Sq. Footage
1,551 sq.ft.Lot Size
-Bedrooms
3Bathrooms
2.5Laundry
-Neighborhood
MinookaUnit Floor Level
2Property Status
Temporarily No ShowingsProperty Type
Attached Single
Townhouse-2 StoryMLS #
12275766List Date
Jan 22, 2025Days on Market
24
Interior Features for 1138 Coneflower Court, Unit 1138, Minooka
Master Bedroom Details
- Dimensions: 15X14
- Flooring: Vinyl
- Level: Second
Bedroom 2 Details
- Dimensions: 14X12
- Flooring: Carpet
- Level: Second
Bedroom 3 Details
- Dimensions: 12X11
- Flooring: Vinyl
- Level: Second
Bedroom 4 Details
- Dimensions: -
- Level: N/A
Kitchen Details
- Dimensions: 11X8
- Flooring: Vinyl
- Level: Main
Living Room Details
- Dimensions: 14X14
- Flooring: Vinyl
- Level: Main
Family Room Details
- Dimensions: -
- Level: N/A
Dining Room Details
- Dimensions: 12X9
- Flooring: Vinyl
- Level: Main
Foyer Details
- Dimensions: 10X7
- Flooring: Vinyl
- Level: Main
Loft Details
- Dimensions: 14X12
- Flooring: Carpet
- Level: Second
Walk In Closet Details
- Dimensions: 7X5
- Level: Second
Pantry Details
- Dimensions: 5X3
- Level: Main
Laundry Details
- Dimensions: 7X7
- Flooring: Vinyl
- Level: Second
Bathroom Information
- # of Baths: 2.5
Fireplace
- Number: 1
- Location: Living Room
Interior Features
- Cathedral Ceiling(s)
Heating and Cooling
- Heating Fuel: Natural Gas, Forced Air
- Air Conditioning: Central Air
Appliances
- Range
- Microwave
- Dishwasher
- Refrigerator
- Washer
- Dryer
School information for 1138 Coneflower Court, Unit 1138, Minooka
- Elementary School-
- Elementary School District201
- Middle or Junior School-
- Middle or Junior School District201
- High School-
- High School District201
HOA & Taxes for 1138 Coneflower Court, Unit 1138, Minooka
- HOA Fee$200
- FrequencyMonthly
- IncludesInsurance, Exterior Maintenance, Lawn Care
- Special Assessments
- Tax$4060.35
- Tax Year2023
- ExemptionsHomeowner
- Special Service Area-
Payment Calculator for 1138 Coneflower Court, Unit 1138, Minooka
Exterior, Parking & Pets for 1138 Coneflower Court, Unit 1138, Minooka
- Lot Size26.1X60
- OwnershipFee Simple w/ HO Assn.
- Built before 1978No
- Age21-25 Years
- ExteriorVinyl Siding
- RoofAsphalt
- PoolNo Private
- WaterfrontNo
- Parking
- # Of Cars: 2
- Pets
- Pets Allowed
- Cats OK, Dogs OK
- Weight Limit: 0
Similar Listings for 1138 Coneflower Court, Unit 1138, Minooka
Schools near 1138 Coneflower Court, Unit 1138, Minooka
| School Information | Type | Grades | Rating |
|---|---|---|---|
Aux Sable | Public | KG-4 | |
Minooka Jr High School | Public | 7-8 | |
Minooka Community High School | Public | 9-12 | |
Project Indian | Public | 9-12 | |
Minooka Intermediate School | Public | 5-6 |
Facts for 1138 Coneflower Court, Unit 1138, Minooka
815-433-5501

The accuracy of all information, regardless of source, including but not limited to square footages and lot sizes, is deemed reliable but not guaranteed and should be personally verified through personal inspection by and/or with the appropriate professionals. Disclaimer: The data relating to real estate for sale on this web site comes in part from the Broker Reciprocity Program of the Midwest Real Estate Data LLC. Real estate listings held by brokerage firms other than Fulton Grace Realty are marked with the Broker Reciprocity logo and detailed information about them includes the name of the listing brokers.