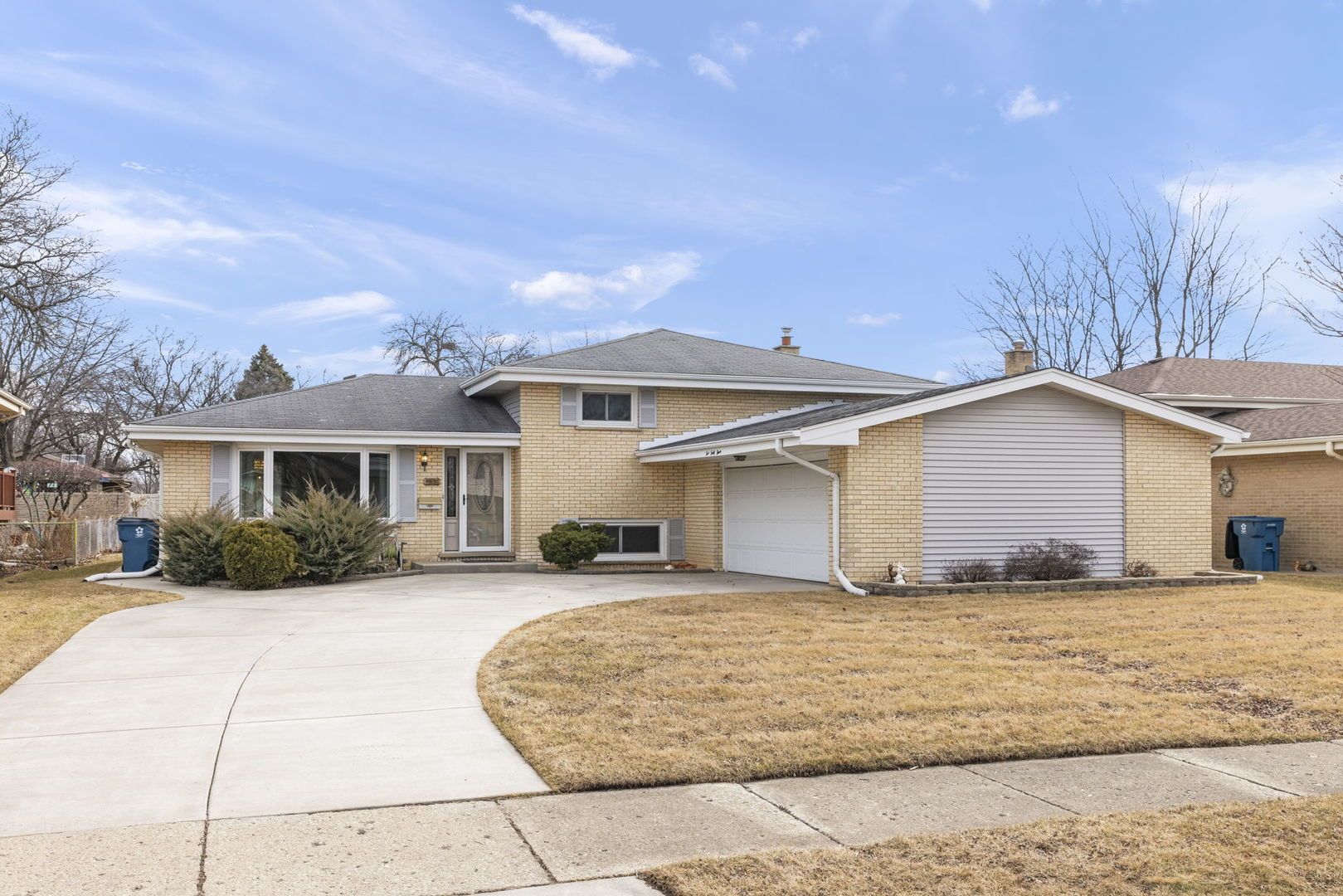
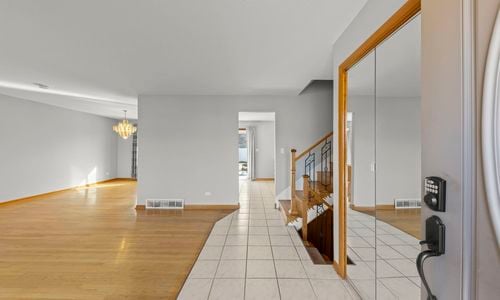
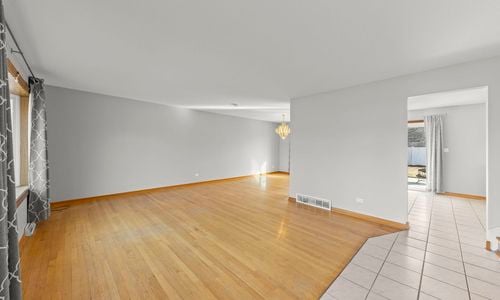
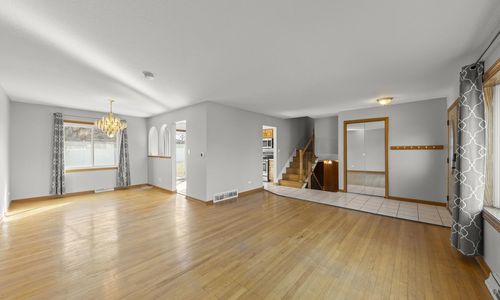
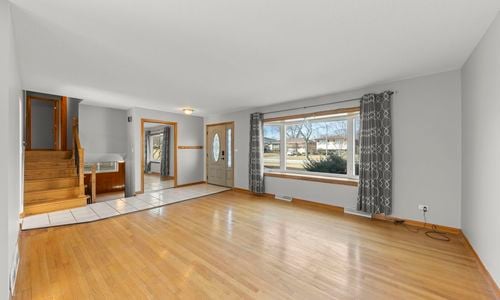
543 N Plamondon Drive, Addison, IL 60101
Stunning All-Brick Split Level in Addison! This beautifully maintained 3-bedroom, 1.2-bath all-brick split-level home is a must-see! Step inside to gleaming hardwood floors that flow seamlessly from the inviting living room into the elegant dining room. The spacious kitchen boasts gorgeous hickory cabinets with under-cabinet lighting, a cozy eat-in breakfast area, and sliding doors leading to an oversized private backyard-perfect for entertaining with its large patio and outdoor speakers. A completely renovated staircase with stylish iron spindles leads to the second floor, where you'll find more hardwood flooring, a primary suite with a private half bath, two generously sized bedrooms, and a full bath with a soaking tub. The lower-level family room is ideal for relaxation, complete with a half bath and laundry area. Additional highlights include a 2.5-car garage with a curved driveway, newer windows with a transferable warranty, and an updated HVAC system. The lush backyard is a serene retreat with mature perennials. Don't miss this fantastic opportunity-schedule your showing today!
Overview for 543 N Plamondon Drive, Addison
HOA Fees
-Taxes
$7,841Sq. Footage
2,172 sq.ft.Lot Size
-Bedrooms
3Bathrooms
2Laundry
-Neighborhood
AddisonUnit Floor Level
-Property Status
ActiveProperty Type
Detached Single
Split LevelMLS #
12273388List Date
Mar 05, 2025Days on Market
35
Interior Features for 543 N Plamondon Drive, Addison
Virtual Tour/Additional Media
- Virtual Tour
Master Bedroom Details
- Dimensions: 18X13
- Flooring: Hardwood
- Level: Second
Bedroom 2 Details
- Dimensions: 13X12
- Flooring: Hardwood
- Level: Second
Bedroom 3 Details
- Dimensions: 12X10
- Flooring: Hardwood
- Level: Second
Bedroom 4 Details
- Dimensions: -
- Level: N/A
Kitchen Details
- Dimensions: 13X11
- Flooring: Ceramic Tile
- Level: Main
Living Room Details
- Dimensions: 23X14
- Flooring: Hardwood
- Level: Main
Family Room Details
- Dimensions: 28X18
- Flooring: Carpet
- Level: Lower
Dining Room Details
- Dimensions: 12X10
- Flooring: Hardwood
- Level: Main
Laundry Details
- Dimensions: 8X7
- Level: Lower
Bathroom Information
- # of Baths: 2
Interior Features
- Hardwood Floors
Heating and Cooling
- Heating Fuel: Natural Gas, Forced Air
- Air Conditioning: Central Air
Appliances
- Range
- Microwave
- Dishwasher
- Refrigerator
- Washer
- Dryer
- Humidifier
School information for 543 N Plamondon Drive, Addison
- Elementary SchoolStone Elementary School
- Elementary School District4
- Middle or Junior SchoolIndian Trail Junior High School
- Middle or Junior School District4
- High SchoolAddison Trail High School
- High School District88
HOA & Taxes for 543 N Plamondon Drive, Addison
- HOA Fee-
- FrequencyNot Applicable
- Includes-
- Special Assessments-
- Tax$7841
- Tax Year2023
- ExemptionsHomeowner
- Special Service Area-
Payment Calculator for 543 N Plamondon Drive, Addison
Exterior, Parking & Pets for 543 N Plamondon Drive, Addison
- SubdivisionGreen Ridge
- Lot Size66X140
- OwnershipFee Simple
- Built before 1978Yes
- Age51-60 Years
- StyleBi-Level
- ExteriorBrick
- Community FeaturesPark, Curbs, Sidewalks, Street Lights, Street Paved
- PoolNo Private
- WaterfrontNo
- Parking
- # Of Cars: 2
- Parking details: Garage
Similar Listings for 543 N Plamondon Drive, Addison
Schools near 543 N Plamondon Drive, Addison
| School Information | Type | Grades | Rating |
|---|---|---|---|
Stone Elementary School | Public | KG-5 | |
Addison Trail High School | Public | 9-12 | |
Wesley Elementary School | Public | KG-5 | |
Technology Center of Dupage | Public | 11-12 | |
Dupage Alop | Public | 9-12 |
Facts for 543 N Plamondon Drive, Addison
630-778-5800

The accuracy of all information, regardless of source, including but not limited to square footages and lot sizes, is deemed reliable but not guaranteed and should be personally verified through personal inspection by and/or with the appropriate professionals. Disclaimer: The data relating to real estate for sale on this web site comes in part from the Broker Reciprocity Program of the Midwest Real Estate Data LLC. Real estate listings held by brokerage firms other than Fulton Grace Realty are marked with the Broker Reciprocity logo and detailed information about them includes the name of the listing brokers.
