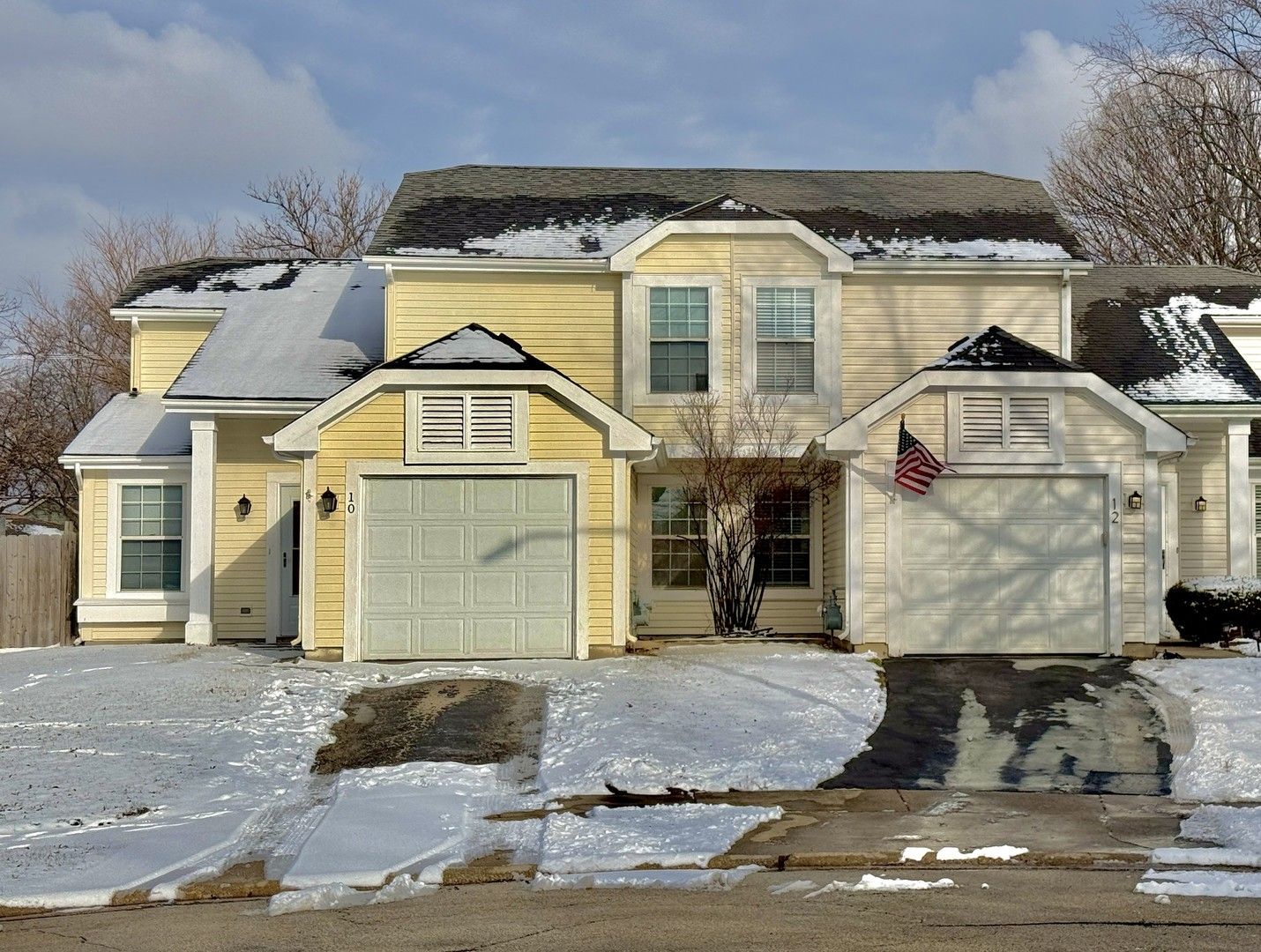
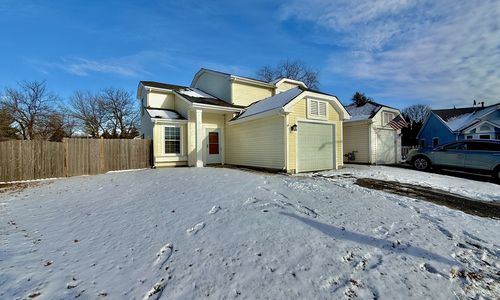
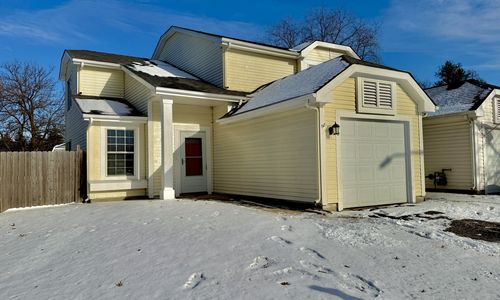
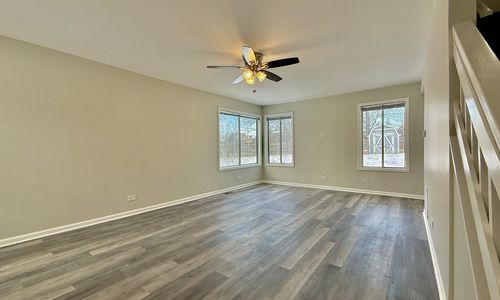
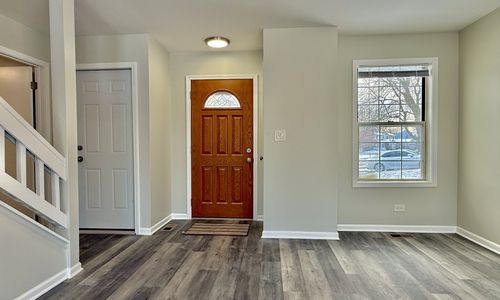
10 Rugby Court, Glendale Heights, IL 60139
Welcome home to Completely remodeled spacious 3-bedrooms, 1.5-bathrooms, two story duplex with a one car attached garage on quiet cul-de-sac of Morningstar subdivision. This magnificent Duplex was completely renovated in 2023. Updated large kitchen with new lighting, new cabinets, SS appliances, new quartz countertops and backsplash. Beautifully updated bathrooms with high end finishes. Luxury vinyl plank flooring throughout the main level, new carpet throughout second level and home was professionally painted. Main level Features Living room, dining room, kitchen with laundry closet and half bathroom. The second level features 3 bedrooms with large closet spaces, a full bathroom with double sink vanities, dual access to bathroom from hallway and main bedroom. A large patio door from the kitchen leads you to the brick patio and huge fully fenced backyard with a shed for extra storage. This yard is perfect for children, pet-lovers, or entertaining. New roof 2017. Home is located convenient to schools, parks, shopping, and highways with NO HOA FEES!!!!
Overview for 10 Rugby Court, Glendale Heights
Number of Units
2HOA Fees
-Taxes
$6,560Sq. Footage
1,387 sq.ft.Lot Size
-Bedrooms
3Bathrooms
1.5Laundry
Gas Dryer HookupNeighborhood
Glendale HeightsUnit Floor Level
1Property Status
Temporarily No ShowingsProperty Type
Attached Single
1/2 DuplexMLS #
12268833Owner Can Rent
YesList Date
Jan 16, 2025Days on Market
44
Interior Features for 10 Rugby Court, Glendale Heights
Master Bedroom Details
- Dimensions: 13X11
- Flooring: Carpet
- Level: Second
Bedroom 2 Details
- Dimensions: 10X13
- Flooring: Carpet
- Level: Second
Bedroom 3 Details
- Dimensions: 10X12
- Flooring: Carpet
- Level: Second
Bedroom 4 Details
- Dimensions: -
- Level: N/A
Kitchen Details
- Dimensions: 14X11
- Flooring: Vinyl
- Level: Main
Living Room Details
- Dimensions: 13X20
- Flooring: Vinyl
- Level: Main
Family Room Details
- Dimensions: -
- Level: N/A
Dining Room Details
- Dimensions: 12X10
- Flooring: Vinyl
- Level: Main
Laundry Details
- Dimensions: -
- Level: N/A
Bathroom Information
- # of Baths: 1.5
Heating and Cooling
- Heating Fuel: Natural Gas, Forced Air
- Air Conditioning: Central Air
Appliances
- Range
- Microwave
- Dishwasher
- Washer
- Dryer
School information for 10 Rugby Court, Glendale Heights
- Elementary SchoolBlack Hawk Elementary School
- Elementary School District15
- Middle or Junior SchoolMarquardt Middle School
- Middle or Junior School District15
- High SchoolGlenbard North High School
- High School District87
HOA & Taxes for 10 Rugby Court, Glendale Heights
- HOA Fee-
- FrequencyNot Applicable
- Includes-
- Special Assessments-
- Tax$6560
- Tax Year2023
- Exemptions-
- Special Service Area-
Payment Calculator for 10 Rugby Court, Glendale Heights
Exterior, Parking & Pets for 10 Rugby Court, Glendale Heights
- Lot Size7840
- OwnershipFee Simple
- Rehab Year2022
- Built before 1978No
- Age31-40 Years
- ExteriorVinyl Siding
- RoofAsphalt
- PoolNo Private
- WaterfrontNo
- Parking
- # Of Cars: 1
- Pets
- Pets Allowed
- Cats OK, Dogs OK
- Weight Limit: 999
Similar Listings for 10 Rugby Court, Glendale Heights
Schools near 10 Rugby Court, Glendale Heights
| School Information | Type | Grades | Rating |
|---|---|---|---|
Black Hawk Elementary School | Public | PK-5 | |
Stratford Middle School | Public | 6-8 | |
Winnebago Elementary School | Public | PK-5 | |
Americana Elementary School | Public | KG-4 | |
Marquardt Middle School | Public | 6-8 |
Facts for 10 Rugby Court, Glendale Heights
773-625-1121

The accuracy of all information, regardless of source, including but not limited to square footages and lot sizes, is deemed reliable but not guaranteed and should be personally verified through personal inspection by and/or with the appropriate professionals. Disclaimer: The data relating to real estate for sale on this web site comes in part from the Broker Reciprocity Program of the Midwest Real Estate Data LLC. Real estate listings held by brokerage firms other than Fulton Grace Realty are marked with the Broker Reciprocity logo and detailed information about them includes the name of the listing brokers.
