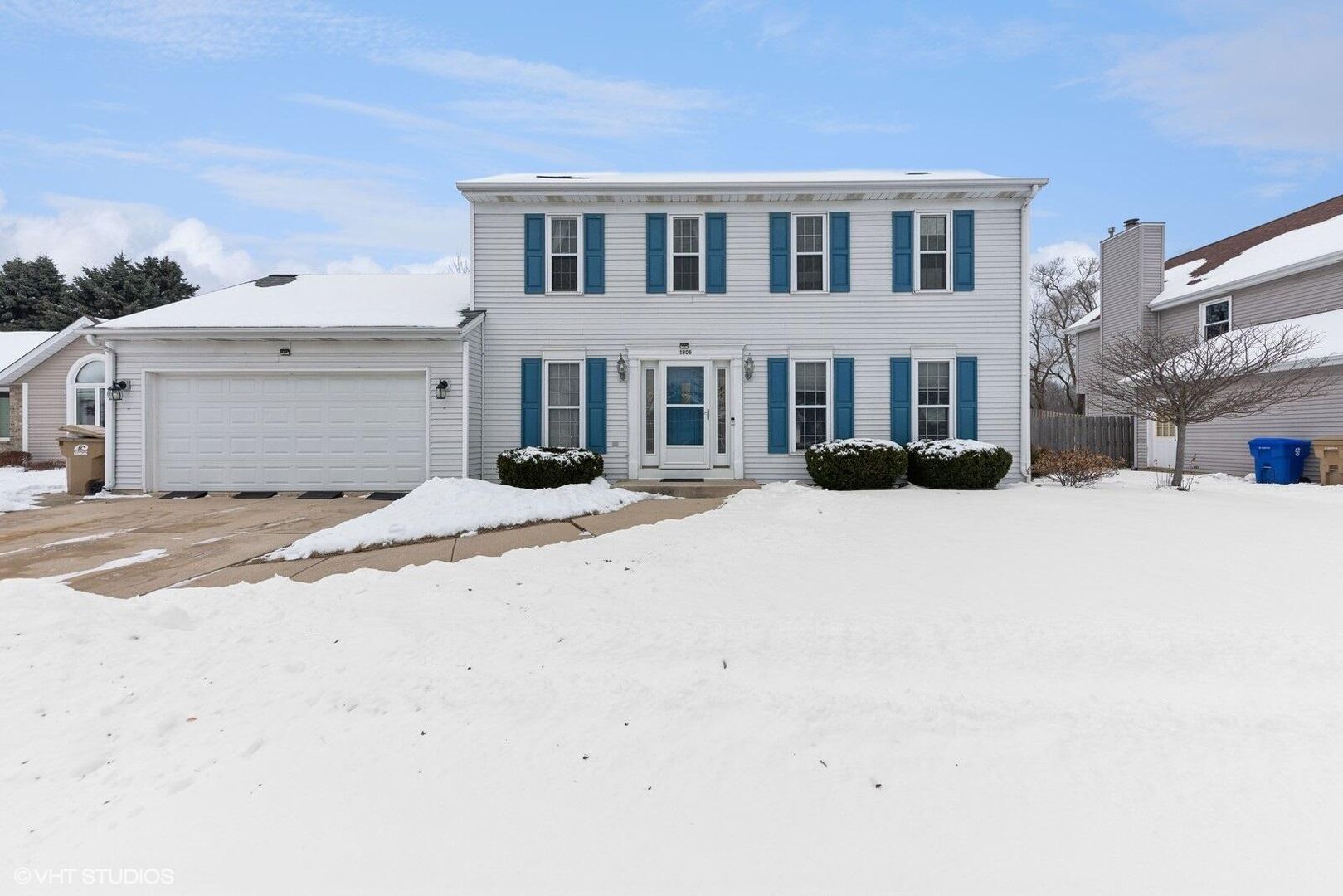2
2.5
1,765 Sq. Ft.

Stunning & updated Ascot Park 2 sty Colonial! Step into Foyer w/wood laminate flr & greeted by spacious Great Rm w/fireplace & wood laminate floor. Eat-in Kitchen w/SS appl, island, pantry overlooks the spacious Great Rm & private backyard w/concrete patio, storage shed & fenced backyard. The Laundry Rm is conveniently located on main level w/cabinets, washer/dryer, & closet. Upstairs-Master Suite w/ceiling fan, w/i closet w/organizers & Master Bath w/step in shower. The addl spacious Bedrooms w/ceiling fans; share a hall Bathroom w/fiberglass tub/shower. Full Basement w/painted floor & walls, utility sink, plumbed for laundry, sump pump w/battery backup. Garage has exterior door, ceiling storage & newer garage door. Furnace, central humidifier & A/C are newer.
| School Information | Type | Grades | Rating |
|---|---|---|---|
Bose Elementary School | Public | PK-5 | |
Harvey Elementary School | Public | PK-5 | |
Bullen Middle School | Public | 6-8 | |
Grant Elementary School | Public | PK-5 | |
Hillcrest School | Public | 6-12 |

The accuracy of all information, regardless of source, including but not limited to square footages and lot sizes, is deemed reliable but not guaranteed and should be personally verified through personal inspection by and/or with the appropriate professionals. Disclaimer: Information is supplied by seller and other third parties and has not been verified. The data relating to real estate for sale on this web site comes in part from the Broker Reciprocity Program of the Metro Multiple Listing Service. Real estate listings held by brokerage firms other than Fulton Grace Realty are marked with the Broker Reciprocity logo and detailed information about them includes the name of the listing brokers. IDX information is provided exclusively for consumers’ personal, non-commercial use and that it may not be used for any purpose other than to identify prospective properties consumers may be interested in purchasing.
Copyright 2025 – Multiple Listing Service, Inc. – All Rights Reserved