4
2
2,111 Sq. Ft.
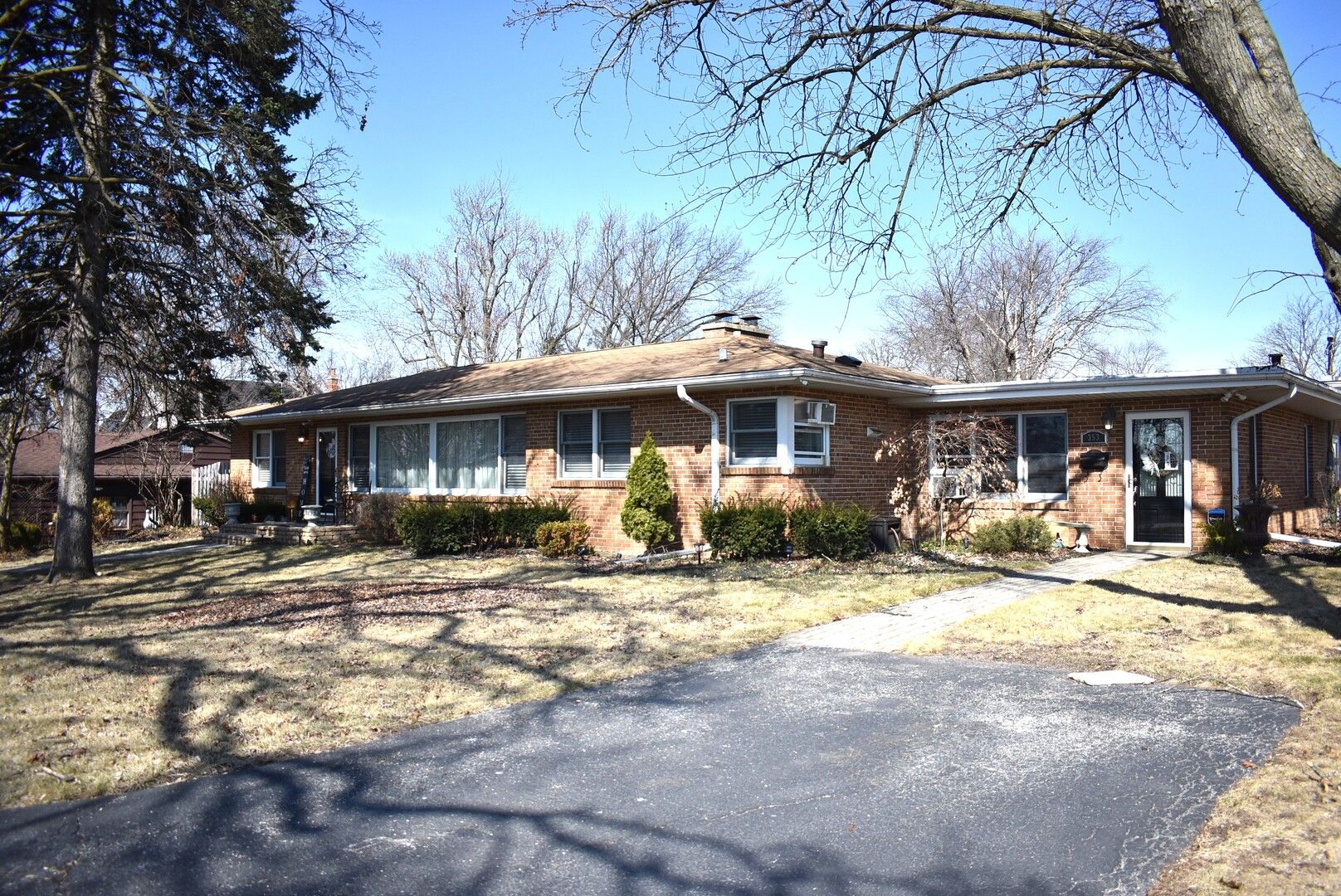
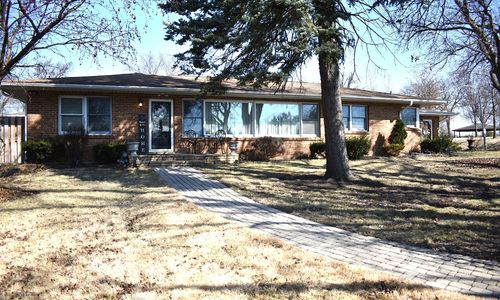
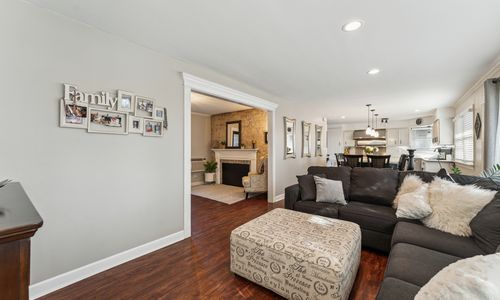
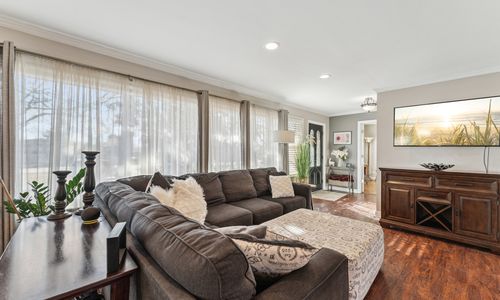
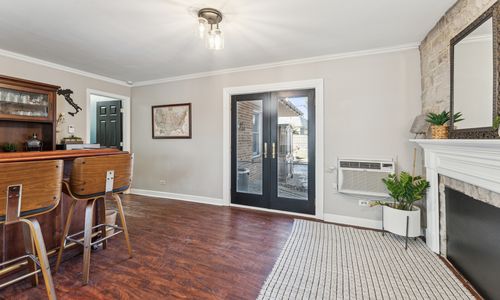
This stunning ranch home boasts an exceptional and thoughtfully designed layout, perfect for both everyday living and entertaining. Nestled on a generous 96x170 lot, the home offers ample space and privacy, providing a serene setting to enjoy the outdoors. With an open-concept floor plan that seamlessly flows from room to room, the home offers spacious living areas that provide comfort and ease of movement. The well-appointed kitchen, complete with modern stainless-steel finishes, is conveniently located to serve both casual dining and formal gatherings. The generous bedrooms offer privacy and tranquility, while the large windows allow natural light to fill the space, enhancing the warm and inviting atmosphere. Whether you're relaxing in the cozy living room or enjoying meals in the elegant dining area with a wood-burning fireplace, the layout offers both functional flow and a sense of openness. This 2+ bedroom home features an expansive Master Suite with a custom walk-in closet and an en-suite master bathroom complete with a brand-new, luxurious jetted tub, separate shower with Grohe fixtures, and marble, ceramic, and stone finishes. The second bedroom also offers a walk-in closet. A versatile bonus room can serve as a 3rd bedroom, mother-in-law suite, family room, game room, workout room, or in-home business showroom with an attached office. The updated kitchen is equipped with an oversized island that seats six and a wine fridge-perfect for family gatherings or entertaining. It also features a Garland commercial-grade stove with a double oven, six burners, and a warming shelf, along with all stainless-steel appliances. A wood-burning fireplace graces the separate dining room, while radiant heated floors throughout the home ensure year-round comfort. The partial, unfinished basement offers great storage space and endless possibilities. New patio doors open to a fully fenced, private yard, offering a beautiful paver patio, built-in fire pit, brick wood-burning fireplace, above-ground pool, and two durable sheds. This enclosed backyard is truly an entertainer's paradise, featuring a spacious patio with soft lighting that creates a cozy, inviting atmosphere. Whether you're relaxing by the fire or hosting guests, this outdoor space is perfect for every occasion. Easy access to the kitchen and dining area is granted through elegant French doors and sliding doors, making it simple to transition between indoor and outdoor living. The attached 2.5-car oversized heated garage completes this exceptional property. This exceptional property is ideally located in a top-rated school district, close to vibrant Uptown, and offers unparalleled access to recreational opportunities!
| School Information | Type | Grades | Rating |
|---|---|---|---|
Jefferson Elementary School | Public | KG-5 | |
Bryan Middle School | Public | 6-8 | |
Early Childhood | Public | PK-PK | |
Jackson Elementary School | Public | KG-5 | |
Hillside Elementary School | Public | PK-8 |

The accuracy of all information, regardless of source, including but not limited to square footages and lot sizes, is deemed reliable but not guaranteed and should be personally verified through personal inspection by and/or with the appropriate professionals. Disclaimer: The data relating to real estate for sale on this web site comes in part from the Broker Reciprocity Program of the Midwest Real Estate Data LLC. Real estate listings held by brokerage firms other than Fulton Grace Realty are marked with the Broker Reciprocity logo and detailed information about them includes the name of the listing brokers.