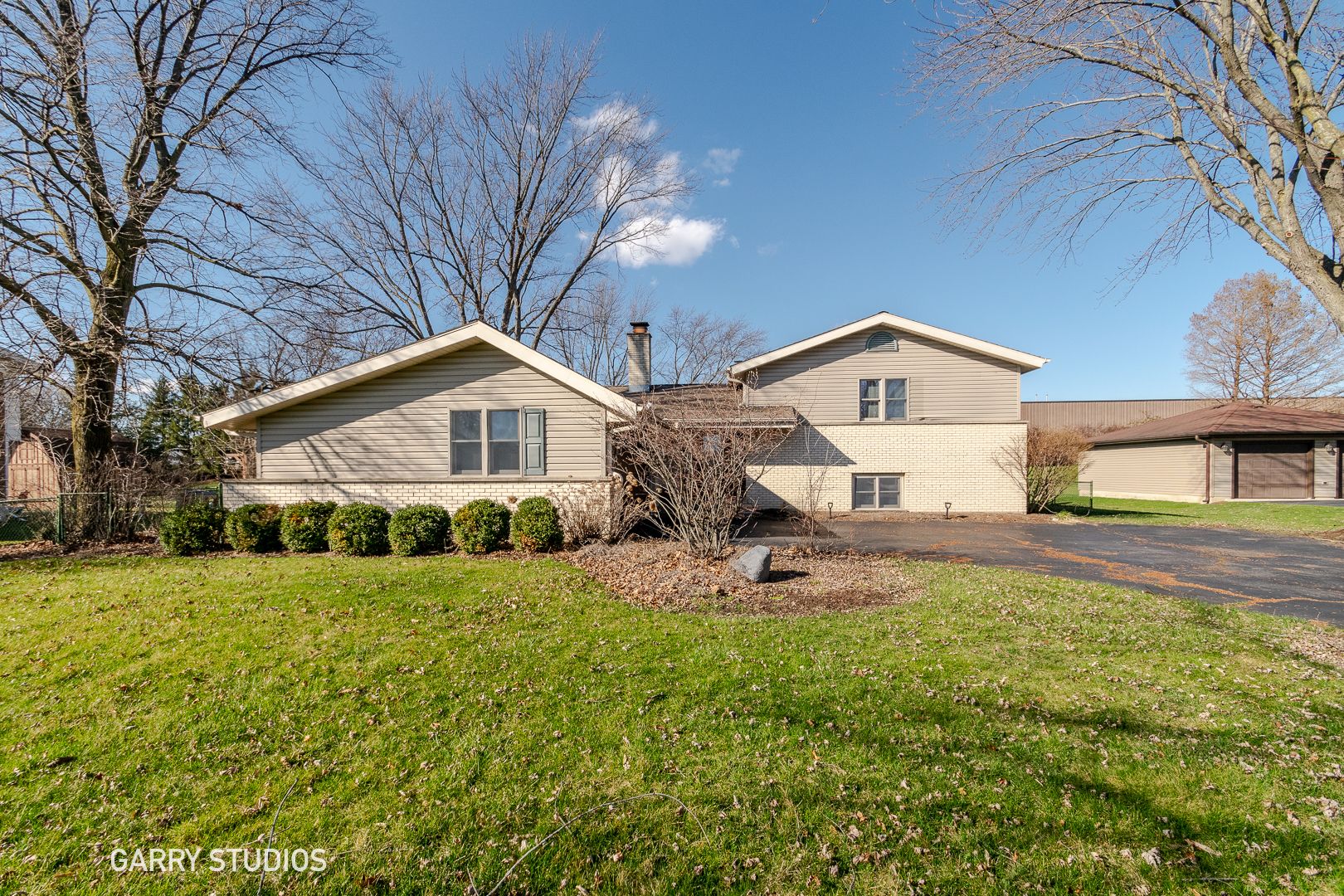
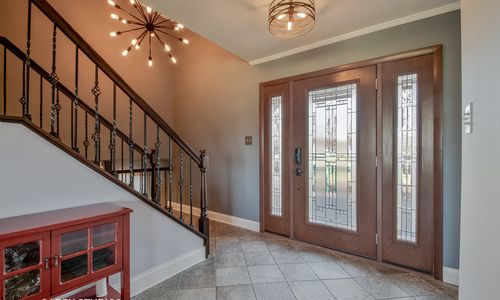
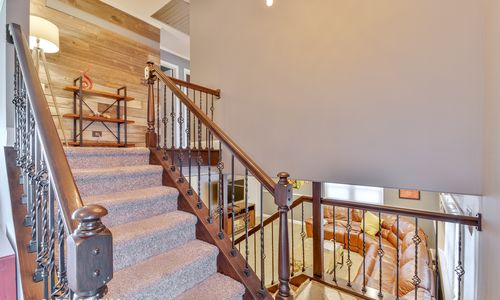
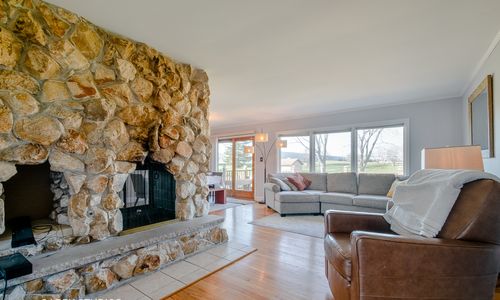
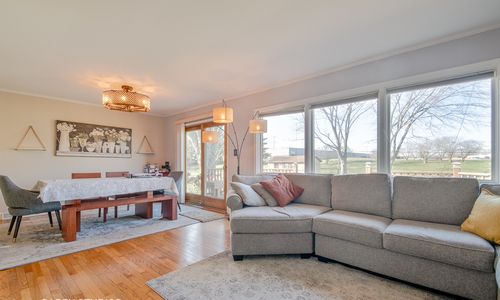
21W724 Park Avenue, Lombard, IL 60148
Beautiful split level home on large fenced in half acre lot! Windows on the back of the home allow you to appreciate the view of the huge backyard. First floor features kitchen with granite countertops, stainless steel appliances, ceramic tile floor, and two way gas fireplace. Lovely screened in sunroom off kitchen allows for perfect critter-free outdoor enjoyment. Sliding glass door off dining area to newer 10x24 trex deck. Upstairs features 3 bedrooms and hall bath. Primary bedroom complete with 2 closets and updated full bathroom. Lower level features carpet, recessed lighting, half bath, laundry room, and storage room. Fenced in backyard with firepit and shed. Due to Bankruptcy, Home being sold "as is"
Overview for 21W724 Park Avenue, Lombard
HOA Fees
-Taxes
$8,347Sq. Footage
2,087 sq.ft.Lot Size
0.52 AcresBedrooms
3Bathrooms
2.5Laundry
-Neighborhood
LombardUnit Floor Level
-Property Status
Temporarily No ShowingsProperty Type
Detached Single
Split LevelMLS #
12263708List Date
Jan 03, 2025Days on Market
36
Interior Features for 21W724 Park Avenue, Lombard
Master Bedroom Details
- Dimensions: 14X10
- Flooring: Hardwood
- Level: Second
- Window: Blinds
Bedroom 2 Details
- Dimensions: 13X10
- Flooring: Hardwood
- Level: Second
- Window: Blinds
Bedroom 3 Details
- Dimensions: 13X10
- Flooring: Hardwood
- Level: Second
- Window: Blinds
Bedroom 4 Details
- Dimensions: -
- Level: N/A
Kitchen Details
- Dimensions: 17X11
- Flooring: Ceramic Tile
- Level: Main
Living Room Details
- Dimensions: 12X18
- Flooring: Hardwood
- Level: Main
- Window: Blinds
Family Room Details
- Dimensions: 16X17
- Flooring: Wood Laminate
- Level: Lower
- Window: Blinds
Dining Room Details
- Dimensions: 12X11
- Flooring: Hardwood
- Level: Main
- Window: Blinds
Foyer Details
- Dimensions: 7X6
- Flooring: Ceramic Tile
- Level: Main
Deck Details
- Dimensions: 10X24
- Flooring: Other
- Level: Main
Screened Porch Details
- Dimensions: 17X16
- Level: Main
Other Room Details
- Dimensions: 10X10
- Flooring: Vinyl
- Level: Lower
- Window: Blinds
Laundry Details
- Dimensions: 12X10
- Flooring: Other
- Level: Lower
Bathroom Information
- # of Baths: 2.5
Fireplace
- Number: 1
- Location: Living Room
- Features: Double Sided, Wood Burning, Attached Fireplace Doors/Screen, Gas Starter
Interior Features
- Hardwood Floors
- Wood Laminate Floors
Heating and Cooling
- Heating Fuel: Natural Gas, Forced Air
- Air Conditioning: Central Air
Appliances
- Microwave
- Refrigerator
- Washer
- Dryer
- Stainless Steel Appliance(s)
- Humidifier
School information for 21W724 Park Avenue, Lombard
- Elementary SchoolBlack Hawk Elementary School
- Elementary School District15
- Middle or Junior SchoolMarquardt Middle School
- Middle or Junior School District15
- High SchoolGlenbard East High School
- High School District87
HOA & Taxes for 21W724 Park Avenue, Lombard
- HOA Fee-
- FrequencyNot Applicable
- Includes-
- Special Assessments-
- Tax$8347
- Tax Year2023
- ExemptionsHomeowner
- Special Service Area-
Payment Calculator for 21W724 Park Avenue, Lombard
Exterior, Parking & Pets for 21W724 Park Avenue, Lombard
- Lot Size100 X 225
- Lot Size (Acres)0.52
- OwnershipFee Simple
- Built before 1978Yes
- Age51-60 Years
- StyleTri-Level
- ExteriorVinyl Siding, Brick
- RoofAsphalt
- PoolNo Private
- WaterfrontNo
- Parking
- # Of Cars: 2
- Included in Price (At Least 1 Space)
Similar Listings for 21W724 Park Avenue, Lombard
Schools near 21W724 Park Avenue, Lombard
| School Information | Type | Grades | Rating |
|---|---|---|---|
Technology Center of Dupage | Public | 11-12 | |
G Stanley Hall Elementary School | Public | PK-5 | |
Marquardt Middle School | Public | 6-8 | |
Reskin Elementary School | Public | KG-5 | |
Stone Elementary School | Public | KG-5 |
Facts for 21W724 Park Avenue, Lombard
630-893-2600

The accuracy of all information, regardless of source, including but not limited to square footages and lot sizes, is deemed reliable but not guaranteed and should be personally verified through personal inspection by and/or with the appropriate professionals. Disclaimer: The data relating to real estate for sale on this web site comes in part from the Broker Reciprocity Program of the Midwest Real Estate Data LLC. Real estate listings held by brokerage firms other than Fulton Grace Realty are marked with the Broker Reciprocity logo and detailed information about them includes the name of the listing brokers.