-
-
-
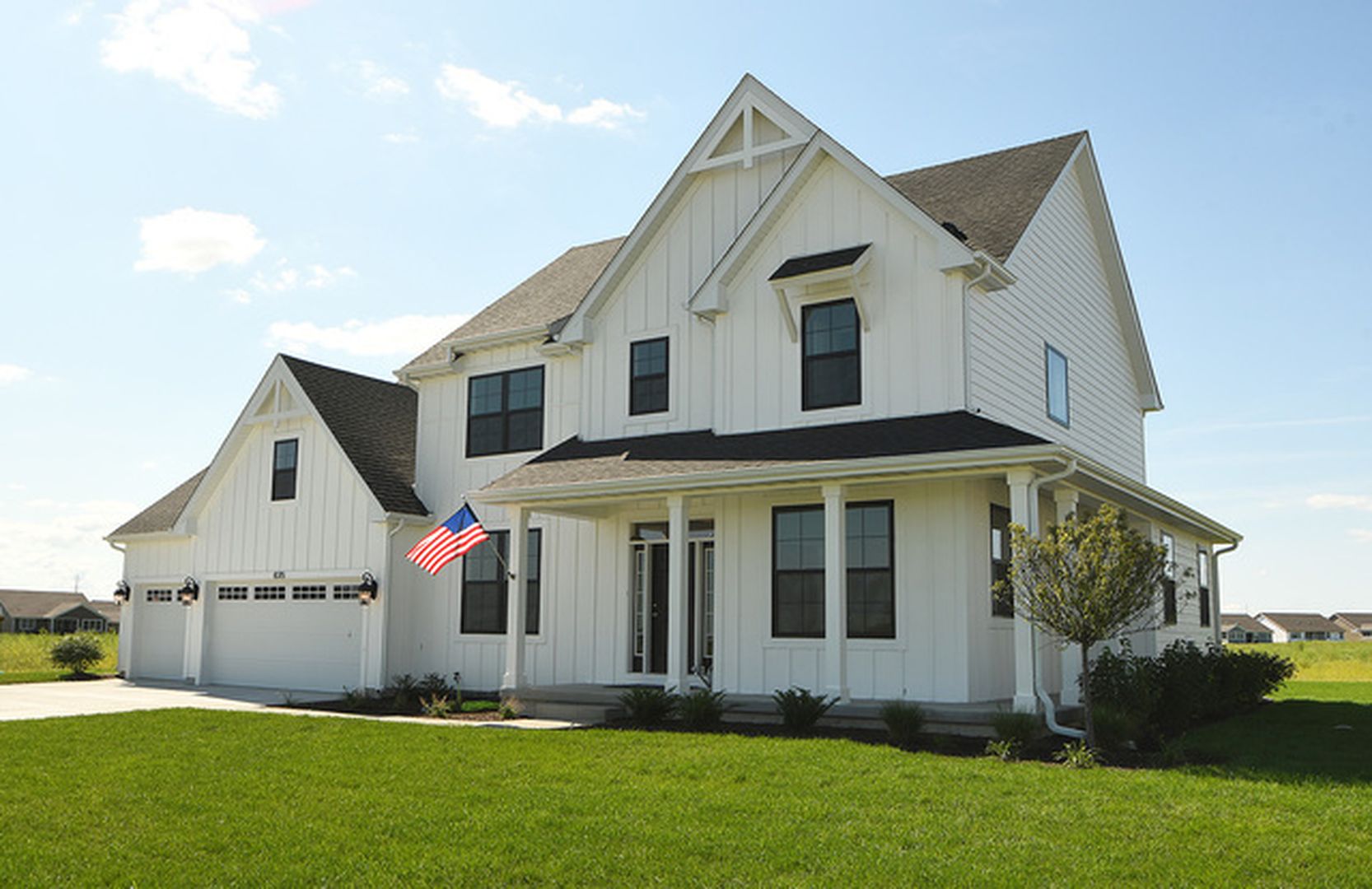
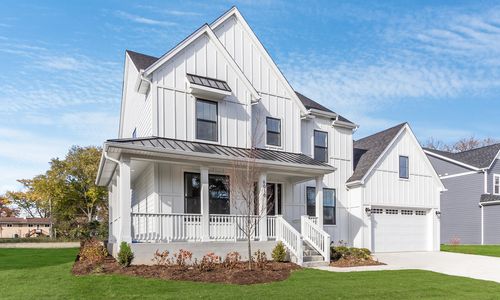
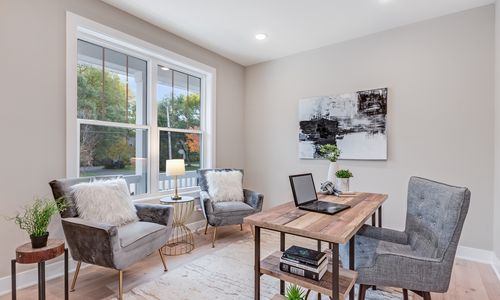
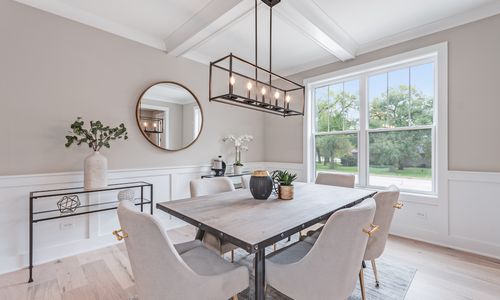
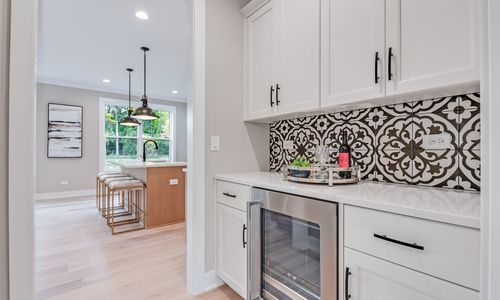
~ The Innovative TELLURIDE Floor Plan Offers a RICHLY Detailed Interior & Offers a Fine Array of CUSTOMIZABLE Options Homebuyers can Select at the Beechen & Dill Design Center in Burr Ridge to Personalize your NEW HOME! ~ Premium Homesite #1 with Lower Level Walk-out with a Deep Pour Basement ~ Extra Features Included at this list price are a Side Load 3 Car Garage, Extended Patio & Deck and a Basement Plumbing Rough-in ~ The Open Concept TELLURIDE features 9 Ft. First Floor Ceilings, Flex & Formal Dining Rooms, OPEN Island Kitchen, FOUR Bedrooms, Gracious Family Room & Large Laundry & Mud Rooms ~ The OUTSTANDING Owners Suite has a TRAY Ceiling, Dual Closets, Double Vanity Sink & Separate Shower & Tub ~ IMPECCABLE Finishes Included are Engineered HARDWOOD, GRANITE, SS Appliances, Kohler Bath Fixtures, Oversize Baseboards & Trim, are just a few of the Standard Inclusions. A Fine Array of OPTIONS are AVAILABLE to Personalize This LUXURIOUS Home at the Burr Ridge DESIGN Center ~ This Energy Efficient Home is Certain to Please! ~ HERS rating of 57 ~ Marble Landing Homes are all ENERGY STAR CERTIFIED Homes! ~ Beechen & Dill Homes Continues their Commitment to EXCELLENCE! ~ PHOTOS from Prior TELLURIDE Homes Showing Some of the Available Upgrades & Options ~ This is "PROPOSED" New Construction Built With Builder Contract ~ FINAL Sale Price is Determined by Buyers' Selections ~
| School Information | Type | Grades | Rating |
|---|---|---|---|
Lemont Township High School | Public | 9-12 | |
Oakwood School | Public | PK-2 | |
River Valley School | Public | 3-5 | |
Old Quarry Middle School | Public | 6-8 | |
John R Tibbott Elementary School | Public | KG-5 |

The accuracy of all information, regardless of source, including but not limited to square footages and lot sizes, is deemed reliable but not guaranteed and should be personally verified through personal inspection by and/or with the appropriate professionals. Disclaimer: The data relating to real estate for sale on this web site comes in part from the Broker Reciprocity Program of the Midwest Real Estate Data LLC. Real estate listings held by brokerage firms other than Fulton Grace Realty are marked with the Broker Reciprocity logo and detailed information about them includes the name of the listing brokers.