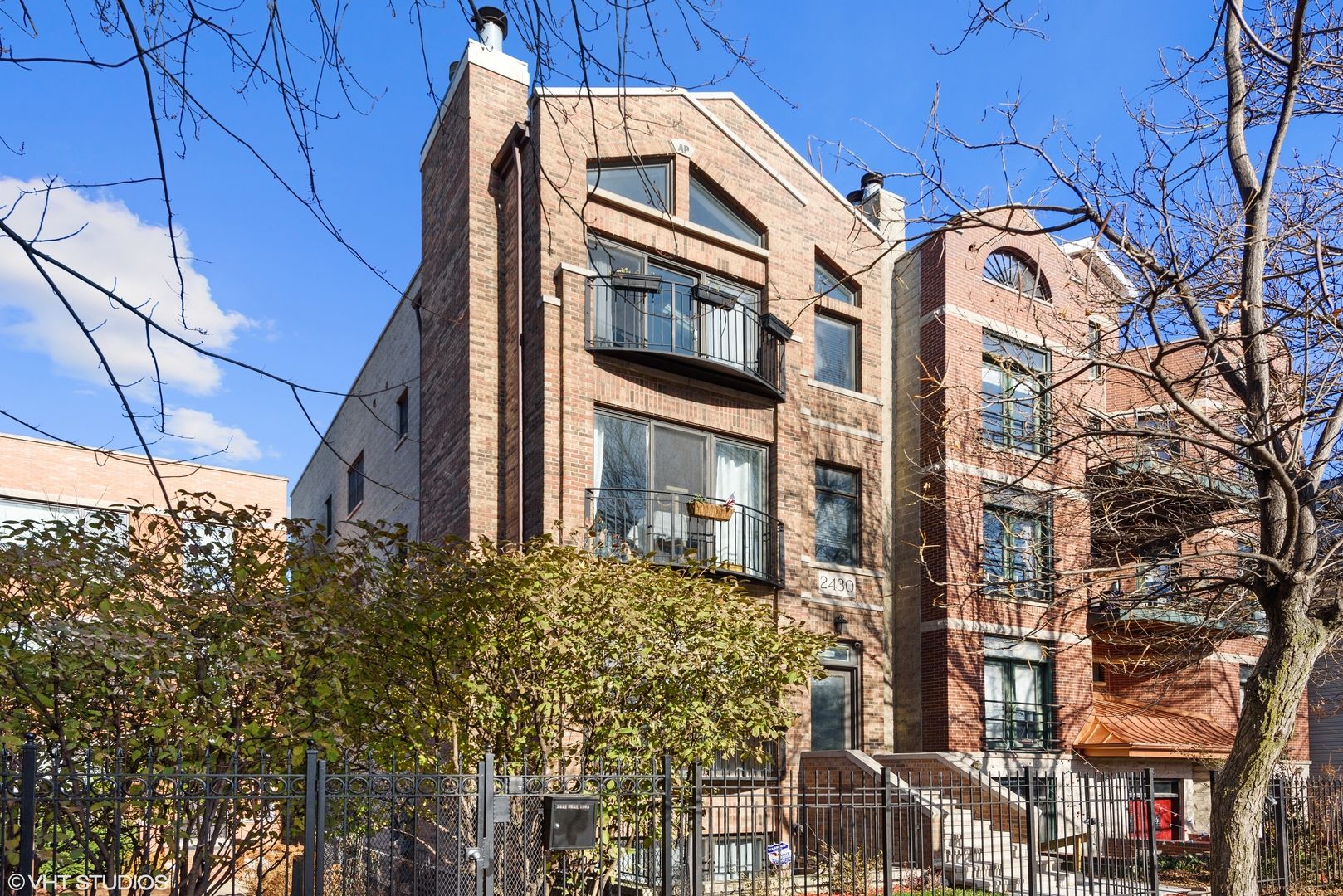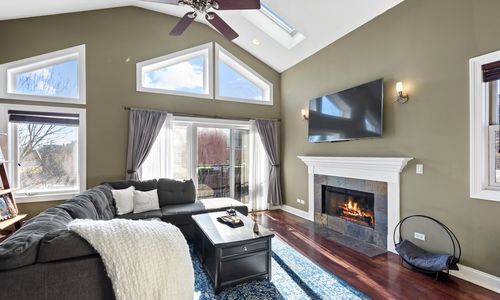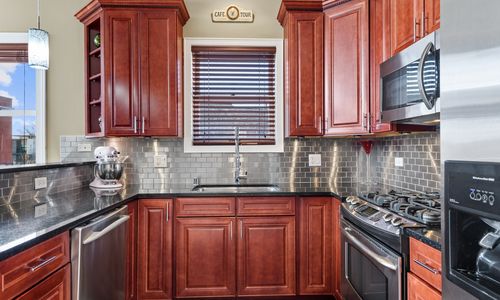




2430 W Iowa Street, Unit 3, Chicago, IL 60622
Stunning penthouse in West Ukrainian Village with abundant natural light. This top-floor unit boasts 15 ft cathedral ceilings and skylights, creating a bright and airy atmosphere. Hardwood floors and marble bathrooms enhance the open concept floorplan. The gourmet kitchen features stainless steel appliances, granite countertops, and a breakfast bar that opens to the living room with gas fireplace and a Juliet balcony. The primary suite offers a spa-like en suite bathroom with Jacuzzi tub, and a steam shower with body sprays. Entertain guests with three outdoor spaces including a spacious back deck and PRIVATE ROOF TERRACE with panoramic City views. Additional features include an in-unit washer/dryer, NEST thermostat, a large walk-in storage closet, and TWO secure tandem PARKING SPOTS. Conveniently located near Ukrainian Village, Humboldt Park, CTA, and highways. Unit is Investor and pet-friendly.
Overview for 2430 W Iowa Street, Unit 3
Number of Units
3HOA Fees
$292 (Monthly)Taxes
$7,246Sq. Footage
1,250 sq.ft.Lot Size
-Bedrooms
2Bathrooms
2Laundry
In UnitNeighborhood
Unit Floor Level
3Property Status
Temporarily No ShowingsProperty Type
Attached Single
CondoMLS #
12220146Owner Can Rent
YesList Date
Dec 12, 2024Days on Market
28
Interior Features for 2430 W Iowa Street, Unit 3
Virtual Tour/Additional Media
- Virtual Tour
Master Bedroom Details
- Dimensions: 14X12
- Flooring: Hardwood
- Level: Main
Bedroom 2 Details
- Dimensions: 10X9
- Flooring: Hardwood
- Level: Main
Bedroom 3 Details
- Dimensions: -
- Level: N/A
Bedroom 4 Details
- Dimensions: -
- Level: N/A
Kitchen Details
- Dimensions: 10X10
- Flooring: Hardwood
- Level: Main
Living Room Details
- Dimensions: 17X16
- Flooring: Hardwood
- Level: Main
Family Room Details
- Dimensions: -
- Level: N/A
Dining Room Details
- Dimensions: -
- Level: N/A
Balcony/Porch/Lanai Details
- Dimensions: 10X9
- Level: Main
Laundry Details
- Dimensions: 5X7
- Level: Main
Bathroom Information
- # of Baths: 2
- Whirlpool
- Separate Shower
- Steam Shower
- Full Body Spray Shower
Fireplace
- Number: 1
- Location: Living Room
- Features: Wood Burning
Interior Features
- Vaulted/Cathedral Ceilings
- Skylight(s)
- Hardwood Floors
- Laundry Hook-Up in Unit
- Granite Counters
Heating and Cooling
- Heating Fuel: Natural Gas, Forced Air
- Air Conditioning: Central Air
Appliances
- Range
- Microwave
- Dishwasher
- Refrigerator
- Washer
- Dryer
- Disposal
- Stainless Steel Appliance(s)
School information for 2430 W Iowa Street, Unit 3
- Elementary School-
- Elementary School District299
- Middle or Junior School-
- Middle or Junior School District299
- High School-
- High School District299
HOA & Taxes for 2430 W Iowa Street, Unit 3
- HOA Fee$292
- FrequencyMonthly
- IncludesWater, Insurance, Scavenger
- Special Assessments-
- Tax$7246.41
- Tax Year2023
- Exemptions-
- Special Service Area-
Payment Calculator for 2430 W Iowa Street, Unit 3
Exterior, Parking & Pets for 2430 W Iowa Street, Unit 3
- Lot SizeCOMMON
- OwnershipCondo
- Built before 1978No
- Age21-25 Years
- ExteriorBrick, Block
- PoolNo Private
- WaterfrontNo
- Parking
- # Of Cars: 2
- Parking details: Assigned, Off Alley, Motorized Gate
- Included in Price (At Least 1 Space)
- Pets
- Pets Allowed
- Cats OK, Dogs OK, Number Limit
- Weight Limit: 999
Similar Listings for 2430 W Iowa Street, Unit 3
Neighborhood for 2430 W Iowa Street, Unit 3
Schools near 2430 W Iowa Street, Unit 3
| School Information | Type | Grades | Rating |
|---|---|---|---|
Chopin Elementary School | Public | PK-8 | |
Acero Charter School Network - Esmeralda Santiago Campus | Public | KG-8 | |
Pathways in Education - Humboldt Park High School | Public | 9-12 | |
Clemente Community Academy High School | Public | 9-12 | |
Columbus Elementary School | Public | PK-8 |
Facts for 2430 W Iowa Street, Unit 3
773-432-0200

The accuracy of all information, regardless of source, including but not limited to square footages and lot sizes, is deemed reliable but not guaranteed and should be personally verified through personal inspection by and/or with the appropriate professionals. Disclaimer: The data relating to real estate for sale on this web site comes in part from the Broker Reciprocity Program of the Midwest Real Estate Data LLC. Real estate listings held by brokerage firms other than Fulton Grace Realty are marked with the Broker Reciprocity logo and detailed information about them includes the name of the listing brokers.

:quality(75):strip_icc():strip_exif()/storage.googleapis.com%2Ffgr-prod-public%2Fimages%2Fneighborhood_image%2Fmain%2Fuk_village_2.jpg)