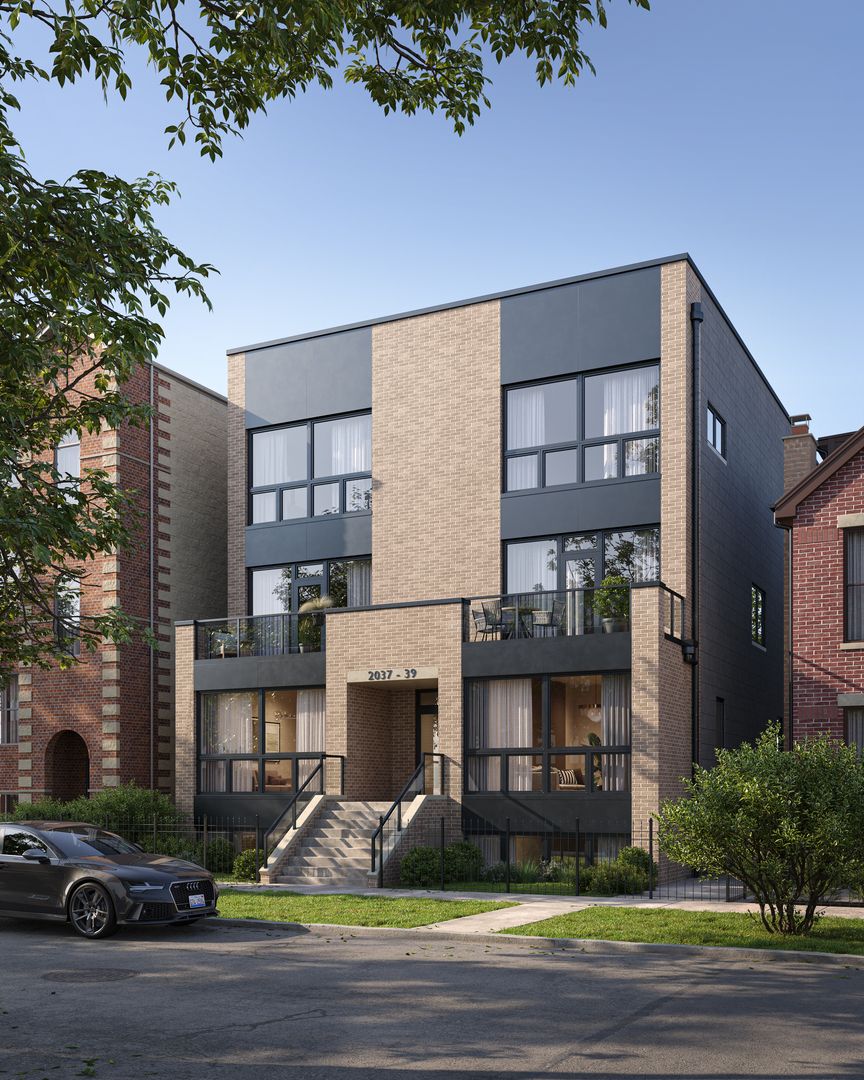
2039 W Huron Street, Unit 1W, Chicago, IL 60612
SOLD BEFORE PRINT. New Construction 3-BEDROOM, DUPLEX condo with exclusive rights to its own garage roof deck! This beautiful and bright new condo features an open concept kitchen with a dynamic floorplan which separates the multiple living spaces to fit the need of any party at any size. Featuring modern and efficient finishes from floor to ceiling, spa-like primary suite, and EXCLUSIVE access to your own CONVERED 18' TERRACE which then leads onto the GARAGE ROOF DECK. Unit comes with 1 garage parking space as well as additional storage on the main building level. HOA dues estimated. *Renderings and plans, etc. are for marketing purposes only; finishes/plans may change at the discretion of Seller. Buyer(s) and their representation to confirm all finishes prior to purchase. Anticipated Delivery: December 2024.
Overview for 2039 W Huron Street, Unit 1W
Number of Units
5HOA Fees
$225 (Monthly)Taxes
-Sq. Footage
-Lot Size
-Bedrooms
3Bathrooms
2.5Laundry
In UnitNeighborhood
Unit Floor Level
1Property Status
ClosedProperty Type
Attached Single
Condo, Condo-Duplex, Low Rise (1-3 Stories)MLS #
12220842List Date
Dec 04, 2024Days on Market
2List Price
$932,000Closed Date
Dec 18, 2024
Interior Features for 2039 W Huron Street, Unit 1W
Master Bedroom Details
- Dimensions: 14X16
- Level: Lower
Bedroom 2 Details
- Dimensions: 10X11
- Level: Lower
Bedroom 3 Details
- Dimensions: 10X11
- Level: Lower
Bedroom 4 Details
- Dimensions: -
- Level: N/A
Kitchen Details
- Dimensions: 14X16
- Level: Main
Living Room Details
- Dimensions: 14X19
- Level: Main
Family Room Details
- Dimensions: 14X19
- Level: Main
Dining Room Details
- Dimensions: COMBO
- Level: Main
Walk In Closet Details
- Dimensions: 7X7
- Level: Lower
Deck Details
- Dimensions: 22X18
- Level: Second
Terrace Details
- Dimensions: 18X18
- Level: Main
Storage Details
- Dimensions: 3X3
- Level: Lower
Laundry Details
- Dimensions: 3X5
- Level: Lower
Bathroom Information
- # of Baths: 2.5
- Double Sink
- Soaking Tub
Interior Features
- Walk-In Closet(s)
Heating and Cooling
- Heating Fuel: Natural Gas, Forced Air
- Air Conditioning: Central Air
Appliances
- Range
- Microwave
- Dishwasher
- Refrigerator
- Freezer
- Washer
- Dryer
School information for 2039 W Huron Street, Unit 1W
- Elementary SchoolTalcott Elementary School
- Elementary School District299
- Middle or Junior SchoolTalcott Elementary School
- Middle or Junior School District299
- High SchoolWells Community Academy Senior H
- High School District299
HOA & Taxes for 2039 W Huron Street, Unit 1W
- HOA Fee$225
- FrequencyMonthly
- IncludesWater, Insurance, Exterior Maintenance, Lawn Care, Scavenger, Snow Removal
- Special Assessments-
- Tax-
- Tax Year2023
- Exemptions-
- Special Service Area-
Payment Calculator for 2039 W Huron Street, Unit 1W
Exterior, Parking & Pets for 2039 W Huron Street, Unit 1W
- Lot SizeCONDO
- OwnershipCondo
- Built before 1978No
- AgeNEW Under Construction
- ExteriorBrick
- PoolNo Private
- WaterfrontNo
- Parking
- # Of Cars: 1
- Parking details: Garage
- Included in Price (At Least 1 Space)
- Pets
- Pets Allowed
- Cats OK, Dogs OK
- Weight Limit: 999
Similar Listings for 2039 W Huron Street, Unit 1W
Neighborhood for 2039 W Huron Street, Unit 1W
:quality(75):strip_icc():strip_exif()/storage.googleapis.com%2Ffgr-prod-public%2Fimages%2Fneighborhood_image%2Fmain%2Fwesttown.jpg)
West Town
West Town's real estate ranges in price and style. In recent years, new construction has increased in many of West Town's neighborhoods, such as luxurious single family homes with modern facades, expansive buildings housing high-end condominiums, and monochromatic three-flats with mirrored windows. Mixed in with these new construction projects, you'll discover those rare bungalows built many years ago, jawdropping mansions, and lofts in every style from converted brick factory buildings to concrete modernity.
Schools near 2039 W Huron Street, Unit 1W
| School Information | Type | Grades | Rating |
|---|---|---|---|
Talcott Elementary School | Public | KG-8 | |
Mitchell Elementary School | Public | PK-8 | |
Columbus Elementary School | Public | PK-8 | |
Chopin Elementary School | Public | PK-8 | |
Wells Community Academy High School | Public | 9-12 |
Facts for 2039 W Huron Street, Unit 1W
773-698-6648
