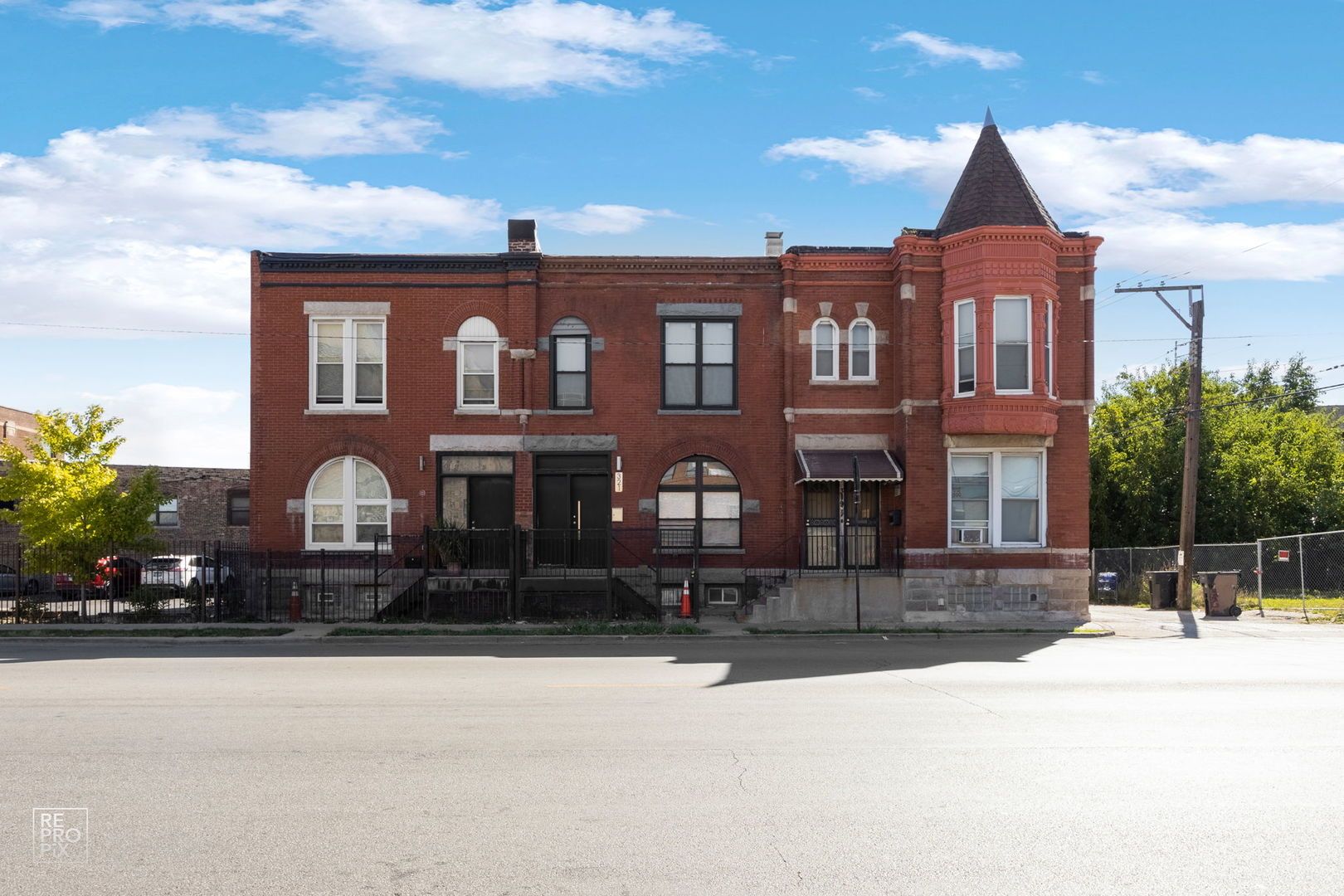
321 N Sacramento Boulevard, Chicago, IL 60612
This spacious and sunny house checks all the boxes on your list. A recently rehabbed, spacious duplex townhome with tons of light, high ceilings, and spacious rooms. The home features top grade Amish 4" white oak hardwood floors throughout, and custom made solid oak moldings. There's a beautiful, open-design kitchen with bi-tone cabinets, quartz countertops, marble backsplash and chef's quality SS appliances, including counter depth fridge. There's also a great dining area off the kitchen with a view of the back porch and fenced yard, and a bright and open living room with high ceilings. Central heat and air, and a huge primary bedroom with en suite bath, custom mid-century modern fixtures and a double vanity, plus a massive walk-in closet for your entire wardrobe. Two other bedrooms will fit full-size beds, and are sunny and bright, with high ceilings too. The entire home features recessed lighting throughout and a new energy-efficient HVAC system. Custom energy-efficient windows throughout the home. Commuters, it's just a short walk to green line. Drivers, you can park in front of your house every day and have super-easy loop access via 290. You'll enjoy sunny days on the large back porch and private yard. And you'll also have the convenience of a built-in washer/dryer on the 2nd floor. If you're looking for income property, there are no limitations on short or long-term rentals.
Overview for 321 N Sacramento Boulevard
Number of Units
3HOA Fees
-Taxes
$4,022Sq. Footage
1,500 sq.ft.Lot Size
-Bedrooms
3Bathrooms
2.5Laundry
In Unit, Laundry ClosetNeighborhood
Unit Floor Level
1Property Status
CancelledProperty Type
Attached Single
Townhouse-2 StoryMLS #
12209003List Date
Nov 21, 2024Days on Market
138
Interior Features for 321 N Sacramento Boulevard
Master Bedroom Details
- Dimensions: 13X12
- Flooring: Hardwood
- Level: Second
Bedroom 2 Details
- Dimensions: 10X9
- Flooring: Hardwood
- Level: Second
Bedroom 3 Details
- Dimensions: 11X8
- Flooring: Hardwood
- Level: Second
Bedroom 4 Details
- Dimensions: -
- Level: N/A
Kitchen Details
- Dimensions: 14X16
- Flooring: Hardwood
- Level: Main
Living Room Details
- Dimensions: 15X12
- Flooring: Hardwood
- Level: Main
Family Room Details
- Dimensions: -
- Flooring: Hardwood
- Level: N/A
Dining Room Details
- Dimensions: 10X9
- Flooring: Hardwood
- Level: Main
Laundry Details
- Dimensions: 4X3
- Level: Second
Bathroom Information
- # of Baths: 2.5
- Double Sink
Interior Features
- Hardwood Floors
- Second Floor Laundry
- Storage
- Walk-In Closet(s)
- Ceiling - 10 Foot
- Open Floorplan
- Special Millwork
- Some Window Treatment
Heating and Cooling
- Heating Fuel: Natural Gas, Forced Air
- Air Conditioning: Central Air
Appliances
- Range
- Microwave
- Dishwasher
- Refrigerator
- Washer
- Dryer
- Stainless Steel Appliance(s)
School information for 321 N Sacramento Boulevard
- Elementary School-
- Elementary School District299
- Middle or Junior School-
- Middle or Junior School District299
- High School-
- High School District299
HOA & Taxes for 321 N Sacramento Boulevard
- HOA Fee-
- FrequencyNot Applicable
- Includes-
- Special Assessments-
- Tax$4022
- Tax Year2023
- Exemptions-
- Special Service Area-
Payment Calculator for 321 N Sacramento Boulevard
Exterior, Parking & Pets for 321 N Sacramento Boulevard
- Lot Size21X65
- OwnershipFee Simple
- Rehab Year2020
- Built before 1978Yes
- Age100+ Years
- ExteriorBrick
- RoofRubber
- PoolNo Private
- WaterfrontNo
- Pets
- Pets Allowed
- Cats OK, Dogs OK
- Weight Limit: 999
Similar Listings for 321 N Sacramento Boulevard
Schools near 321 N Sacramento Boulevard
| School Information | Type | Grades | Rating |
|---|---|---|---|
Learn Charter - 7th Campus | Public | KG-8 | |
Learn Charter - Middle School | Public | 6-8 | |
Learn Charter Excel Campus | Public | KG-8 | |
Morton Elementary Career Academy | Public | PK-8 | |
Beidler Elementary School | Public | PK-8 |
Facts for 321 N Sacramento Boulevard
847-221-0058

The accuracy of all information, regardless of source, including but not limited to square footages and lot sizes, is deemed reliable but not guaranteed and should be personally verified through personal inspection by and/or with the appropriate professionals. Disclaimer: The data relating to real estate for sale on this web site comes in part from the Broker Reciprocity Program of the Midwest Real Estate Data LLC. Real estate listings held by brokerage firms other than Fulton Grace Realty are marked with the Broker Reciprocity logo and detailed information about them includes the name of the listing brokers.