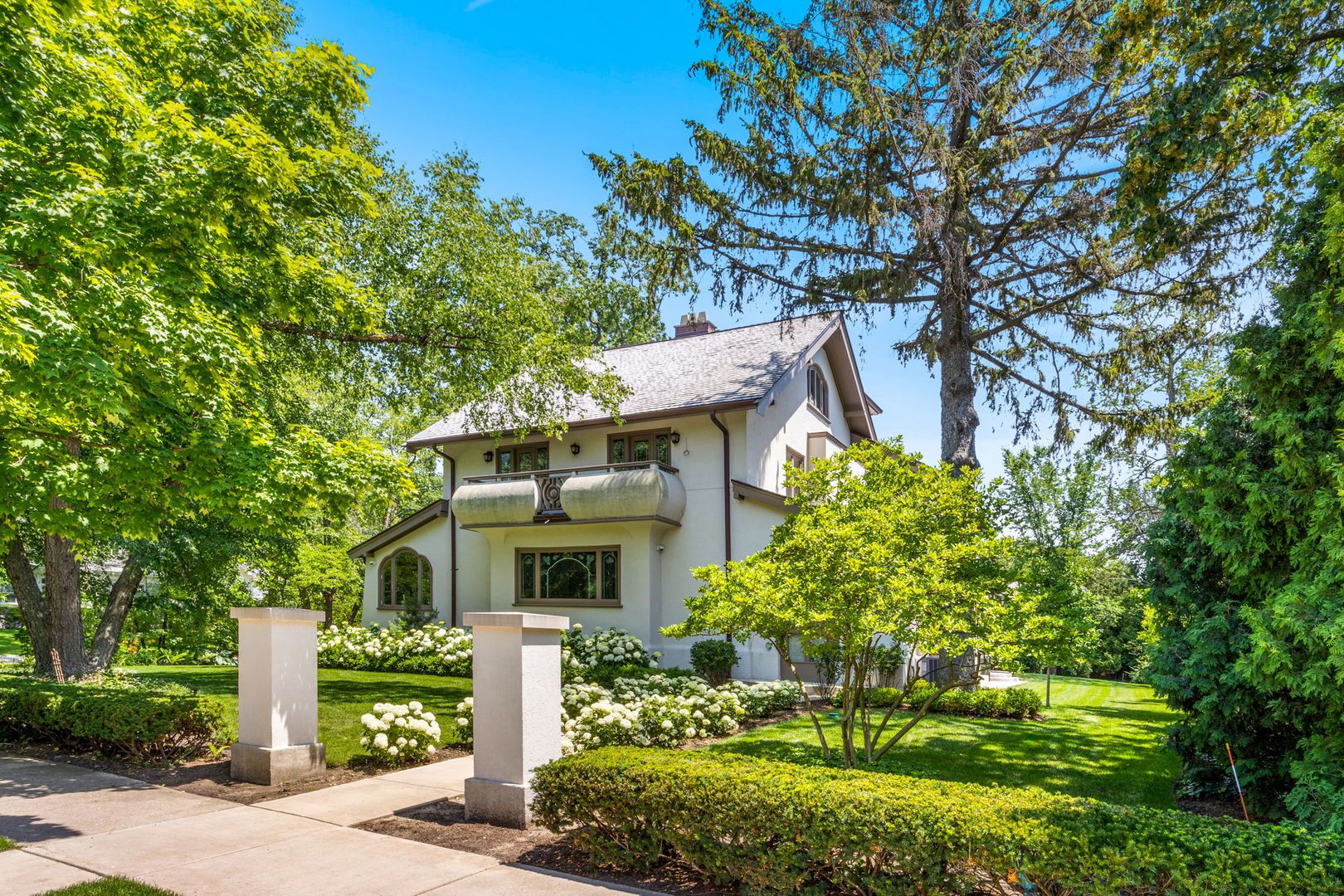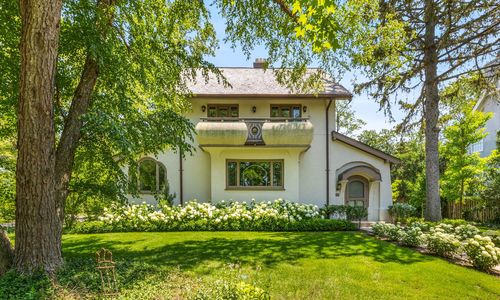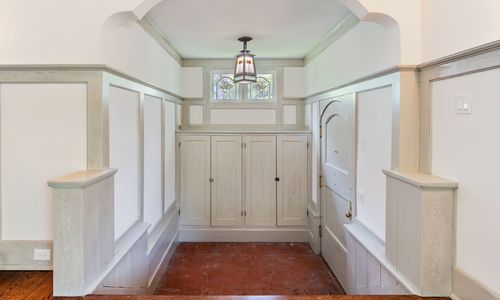4
4
4,338 Sq. Ft.





This 6BR/6.5 BA in Prime East Kenilworth is a rare gem for the discerning buyer. This home is restored and upgraded with the highest quality systems and fixtures. Enormous LOWER LEVEL with HEATED FLOORS, THEATER ROOM, FULL BATHROOM, Open Rec Room, Office, Gym and Laundry. Low voltage system throughout. FIRST FLOOR: ATTACHED 3-CAR GARAGE, Custom Mudroom, exquisite solid hardwood kitchen cabinetry, side-*by-side SUBZERO 36" Refrigerator & 36" Freezer, Double WOLF CONVECTION OVEN / MICROWAVE, WARMING DRAWER. ICEBERG Quartzite leathered countertops (Taj Mahal). WATERWORKS plumbing includes POT FILLER over 43" LA CORNUE range with SS Hood, 2 Enamel farm-style sinks, and Additional Water Works Butler Sink. Open-concept family room, spacious Living Room w/ original supremely rare Lotus Pond Mosaic by Giannini & Hiltgart, magnificent views of gardens, OFIICE overlooking CHALET-designed gardens. SECOND FLOOR showcasing luxurious primary suite with fully fitted SPA BA, WATERWORKS "HENRY" shower, massive WATERWORKS soaking Tub & POLISHED NICKEL SINKS AND FAUCETS as well. NERO MARQUINA MARBLE and CARRERA GOLD Mixed Marbles. LARGE PRIMARY SUITE w/ Sitting area, wet bar/ COFFE STATION, HIS/ HERS CLOSETS W. SOLID WOOD CABINETRY, all BDRMS have en-suite BA. SECOND FLOOR LAUNDRY (in addition to the LL one). THIRD FLOOR: 2 BEDROOMS, FULL BATH, and extensive attic/ storage space. Brand New HVAC System, Two Tank Boilers, and Top of the Line Mechanical Systems.
| School Information | Type | Grades | Rating |
|---|---|---|---|
The Joseph Sears School | Public | PK-8 | |
New Trier Township High School Winnetka | Public | 10-12 | |
McKenzie Elementary School | Public | KG-4 | |
Central Elementary School | Public | KG-4 | |
Greeley Elementary School | Public | KG-4 |

The accuracy of all information, regardless of source, including but not limited to square footages and lot sizes, is deemed reliable but not guaranteed and should be personally verified through personal inspection by and/or with the appropriate professionals. Disclaimer: The data relating to real estate for sale on this web site comes in part from the Broker Reciprocity Program of the Midwest Real Estate Data LLC. Real estate listings held by brokerage firms other than Fulton Grace Realty are marked with the Broker Reciprocity logo and detailed information about them includes the name of the listing brokers.