7
4
3,550 Sq. Ft.
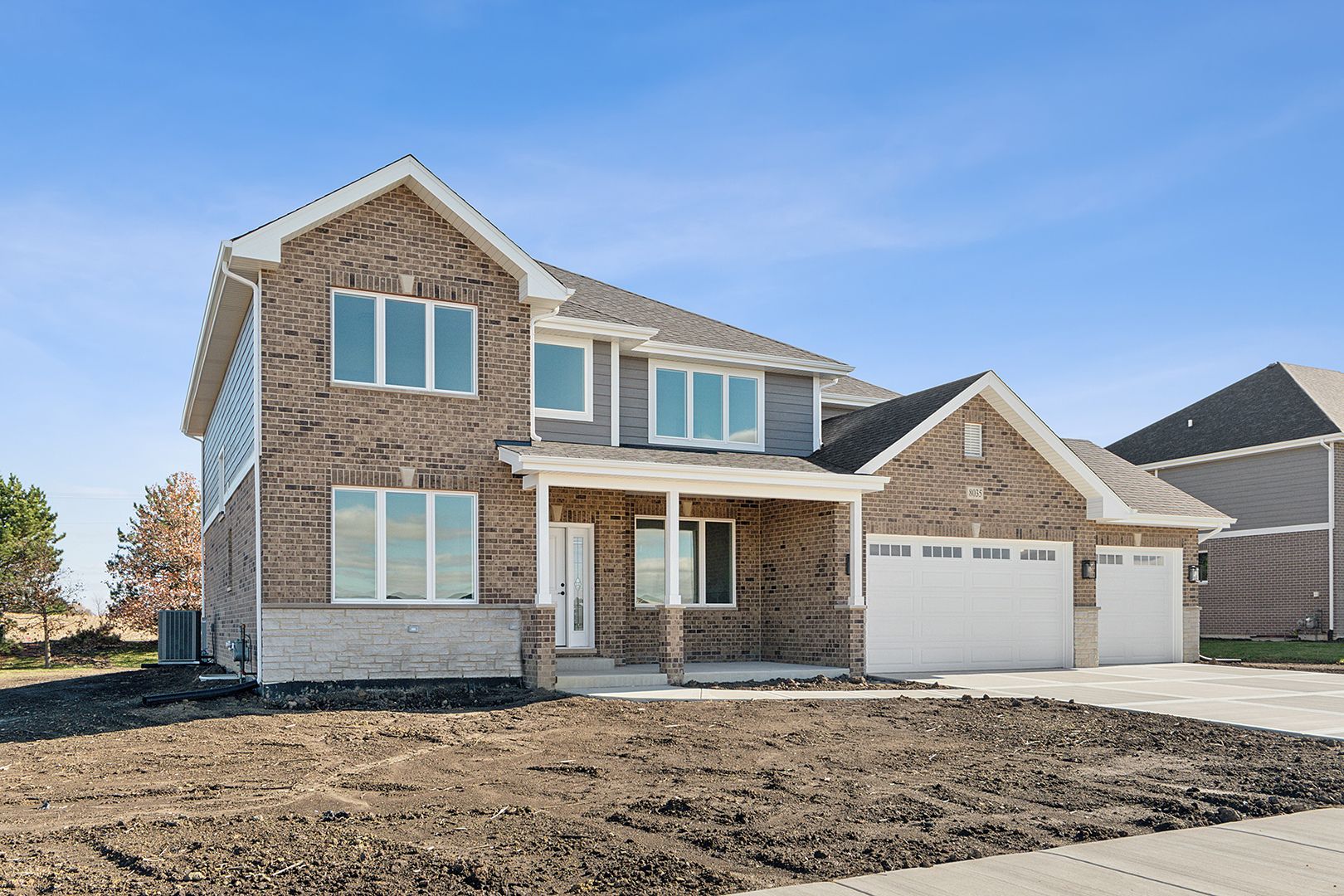
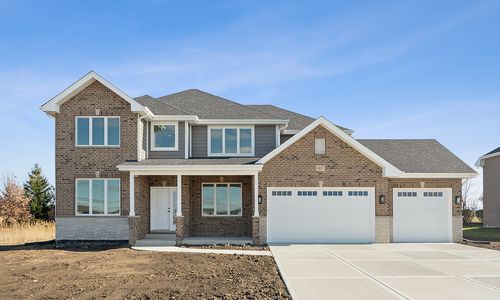
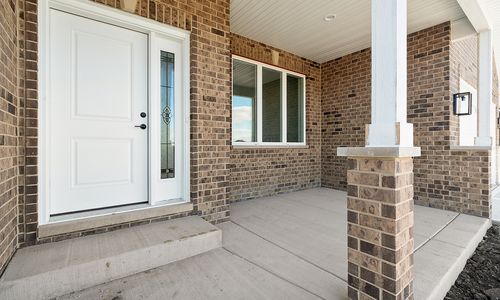
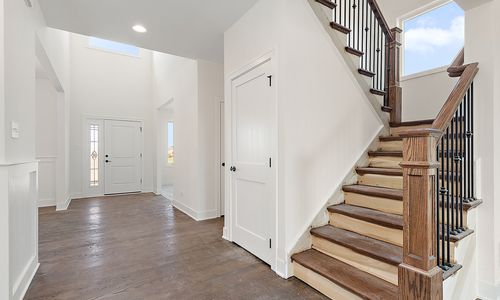
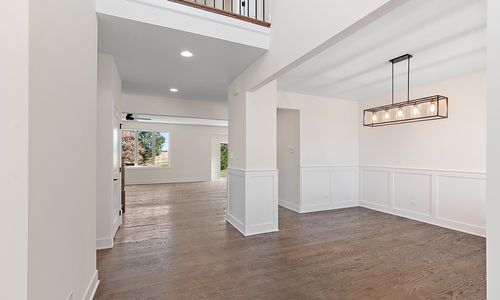
Another beautiful home in Lakeview Estates! From the moment you step onto the charming covered front porch, you'll feel right at home. A soaring foyer sets the stage for sophisticated living, flanked by formal dining and living rooms ideal for entertaining. Gleaming hardwood floors, decorative lighting, and wainscoting highlight the meticulous craftsmanship throughout. Enjoy an open concept layout with bright white cabinetry, a stylish backsplash, stainless steel appliances, and a spacious island with seating. The large walk-in pantry ensures all your storage needs are met. A cozy fireplace serves as the focal point, perfect for family gatherings or quiet evenings. Step out to concrete patio overlooking large yard. Discover a versatile loft area and four generously sized bedrooms. The luxurious primary ensuite features dual sinks, a soaker tub, and a separate shower for a spa-like experience. The unfinished basement has 9 ft. ceilings and roughed-in bath, and is ready for your personal touch, offering endless possibilities for expansion. Benefit from being in a top-rated school district, including Lincoln-Way East High School. Just a short drive to downtown Frankfort, where you'll find unique shopping and dining experiences that cater to all tastes.
| School Information | Type | Grades | Rating |
|---|---|---|---|
Chelsea Elementary School | Public | 3-5 | |
Indian Trail Elementary School | Public | 1-4 | |
Summit Hill Junior High School | Public | 7-8 | |
Pioneer Grove Educational Center | Public | PK-2 | |
Lwase-Self-K-8 | Public |

The accuracy of all information, regardless of source, including but not limited to square footages and lot sizes, is deemed reliable but not guaranteed and should be personally verified through personal inspection by and/or with the appropriate professionals. Disclaimer: The data relating to real estate for sale on this web site comes in part from the Broker Reciprocity Program of the Midwest Real Estate Data LLC. Real estate listings held by brokerage firms other than Fulton Grace Realty are marked with the Broker Reciprocity logo and detailed information about them includes the name of the listing brokers.