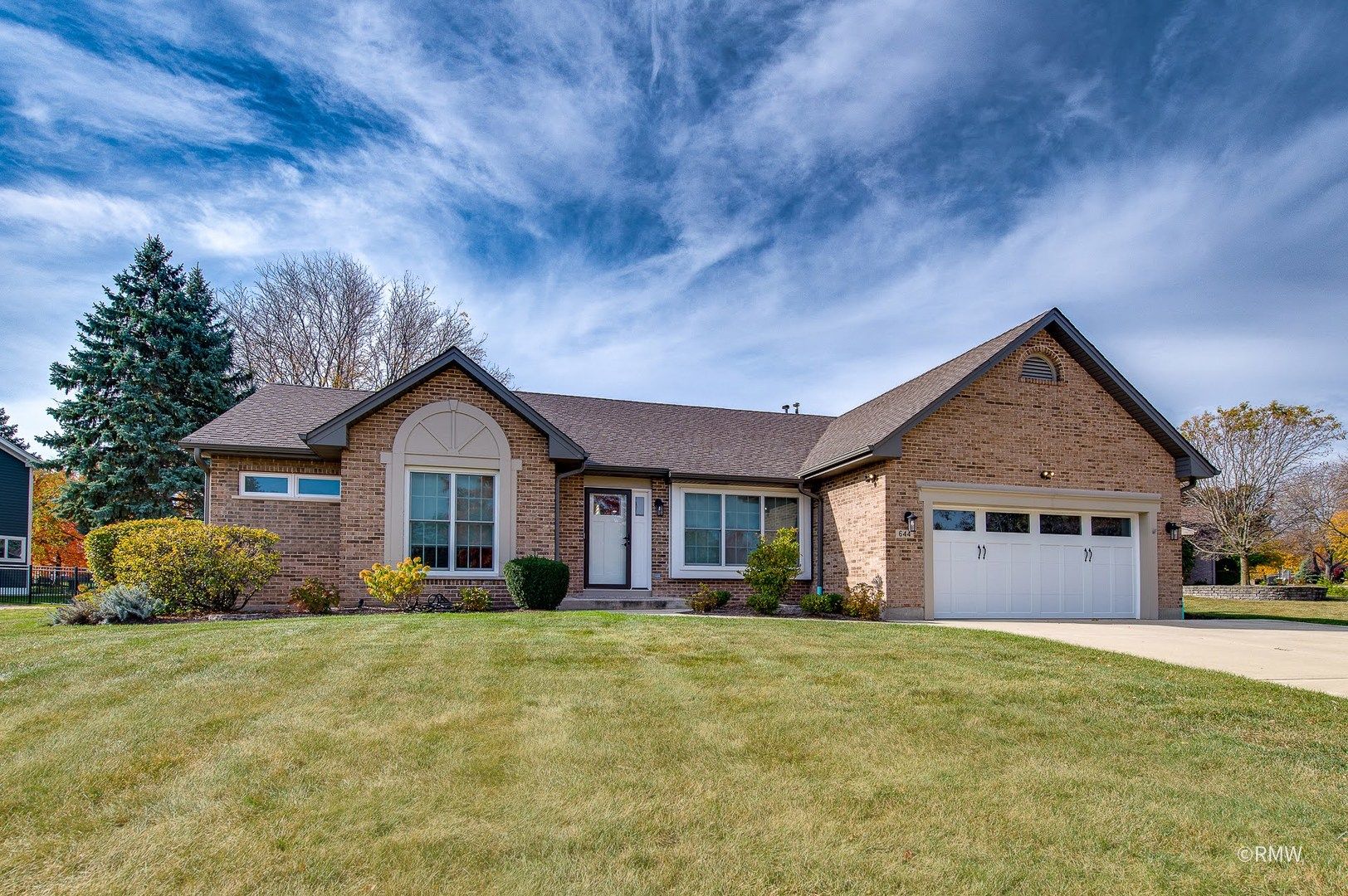
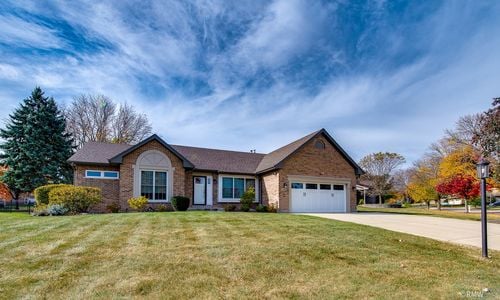
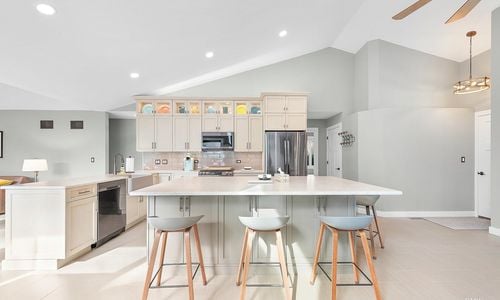
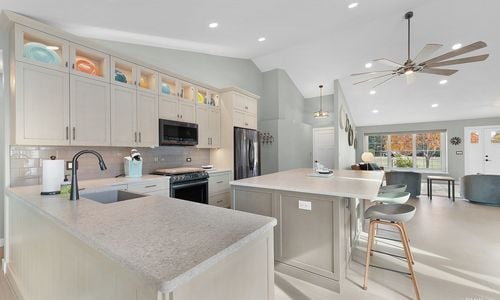
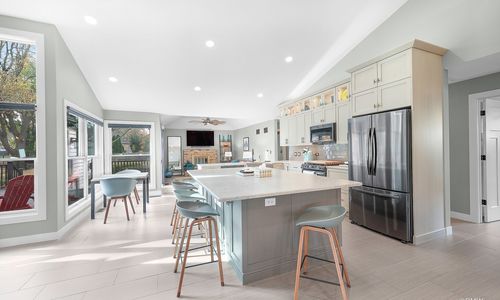
644 Country Club Drive, Itasca, IL 60143
Welcome to your stunning new home in the charming town of Itasca! This beautifully renovated 5-bedroom ranch is the perfect blend of modern elegance and comfortable living. Every inch of this spacious home has been meticulously updated, from the cozy bedrooms to the sleek, state-of-the-art kitchen and luxurious bathrooms. As you step inside, you'll immediately appreciate the high-quality finishes and attention to detail that define this property. The thoughtfully designed layout offers plenty of room for family gatherings and entertaining guests. Key features include: Five Spacious Bedrooms: Perfect for families or guests, providing ample space and comfort. Gourmet Kitchen: Complete with brand new black stainless steel appliances and stylish custom cabinetry, creating an inviting culinary haven. Luxurious Bathrooms: Fully updated with contemporary fixtures and finishes for a spa-like experience. New Garage Doors and Interior Doors: Enhancing both security and aesthetic appeal. New Windows: Offering energy efficiency and beautiful natural light throughout the home. All New Mechanicals: Ensuring worry-free living with modern heating, cooling, and plumbing systems. Radon Mitigation System: Installed for your peace of mind, promoting a safe living environment. Sump Pump Battery Backup: Providing additional security against potential flooding. Permaseal: Enhancing the home's durability and structural integrity. The gorgeous exterior is complemented by a well-maintained yard, ideal for outdoor activities, gardening, or simply relaxing in the sun. Located in the quaint town of Itasca, you are directly across the street from the park and you'll enjoy a friendly community atmosphere with easy access to more local parks, shops, and dining options. Easy for commuters with the Metra Station and easy access to highways. Don't miss this opportunity to own a beautifully renovated home that checks all the boxes! Schedule your showing today and make this dream home yours.
Overview for 644 Country Club Drive, Itasca
HOA Fees
-Taxes
$10,433Sq. Footage
2,323 sq.ft.Lot Size
-Bedrooms
5Bathrooms
2Laundry
-Neighborhood
ItascaUnit Floor Level
-Property Status
Coming SoonProperty Type
Detached Single
1 StoryMLS #
12208767List Date
Nov 12, 2024Days on Market
0
Interior Features for 644 Country Club Drive, Itasca
Virtual Tour/Additional Media
- Additional Media 1:
photos.app.goo.gl
- Additional Media 1:
Master Bedroom Details
- Dimensions: 18X20
- Level: Main
Bedroom 2 Details
- Dimensions: 14X13
- Level: Main
Bedroom 3 Details
- Dimensions: 11X10
- Level: Main
Bedroom 4 Details
- Dimensions: 11X11
- Level: Main
Bedroom 5 Details
- Dimensions: 10X12
- Level: Main
Kitchen Details
- Dimensions: 11X24
- Level: Main
Living Room Details
- Dimensions: 21X13
- Level: Main
Family Room Details
- Dimensions: 17X19
- Level: Main
Dining Room Details
- Dimensions: 15X21
- Level: Main
Laundry Details
- Dimensions: 12X12
- Level: Basement
Bathroom Information
- # of Baths: 2
Fireplace
- Number: 1
- Location: Family Room
Heating and Cooling
- Heating Fuel: Natural Gas
- Air Conditioning: Central Air
Appliances
- Range
- Microwave
- Dishwasher
- High End Refrigerator
- Washer
- Dryer
- Disposal
- Stainless Steel Appliance(s)
School information for 644 Country Club Drive, Itasca
- Elementary SchoolRaymond Benson Primary School
- Elementary School District10
- Middle or Junior SchoolF E Peacock Middle School
- Middle or Junior School District10
- High SchoolLake Park High School
- High School District108
HOA & Taxes for 644 Country Club Drive, Itasca
- HOA Fee-
- FrequencyNot Applicable
- Includes-
- Special Assessments-
- Tax$10433
- Tax Year2023
- Exemptions-
- Special Service Area-
Payment Calculator for 644 Country Club Drive, Itasca
Exterior, Parking & Pets for 644 Country Club Drive, Itasca
- Lot Size116X157
- OwnershipFee Simple
- Built before 1978No
- Age31-40 Years
- ExteriorBrick, Frame
- PoolNo Private
- WaterfrontNo
- Parking
- # Of Cars: 2
- Parking details: Garage
Similar Listings for 644 Country Club Drive, Itasca
Schools near 644 Country Club Drive, Itasca
| School Information | Type | Grades | Rating |
|---|---|---|---|
Alsp-F.E. Peacock Middle School-Itasca Sd 10 | Public | ||
F E Peacock Middle School | Public | 6-8 | |
Ssp-F.E. Peacock Middle School-Itasca Sd 10 | Public | ||
Elmer H Franzen Intermediate School | Public | 3-5 | |
Raymond Benson Primary School | Public | PK-2 |
Facts for 644 Country Club Drive, Itasca
847-352-5200

The accuracy of all information, regardless of source, including but not limited to square footages and lot sizes, is deemed reliable but not guaranteed and should be personally verified through personal inspection by and/or with the appropriate professionals. Disclaimer: The data relating to real estate for sale on this web site comes in part from the Broker Reciprocity Program of the Midwest Real Estate Data LLC. Real estate listings held by brokerage firms other than Fulton Grace Realty are marked with the Broker Reciprocity logo and detailed information about them includes the name of the listing brokers.
