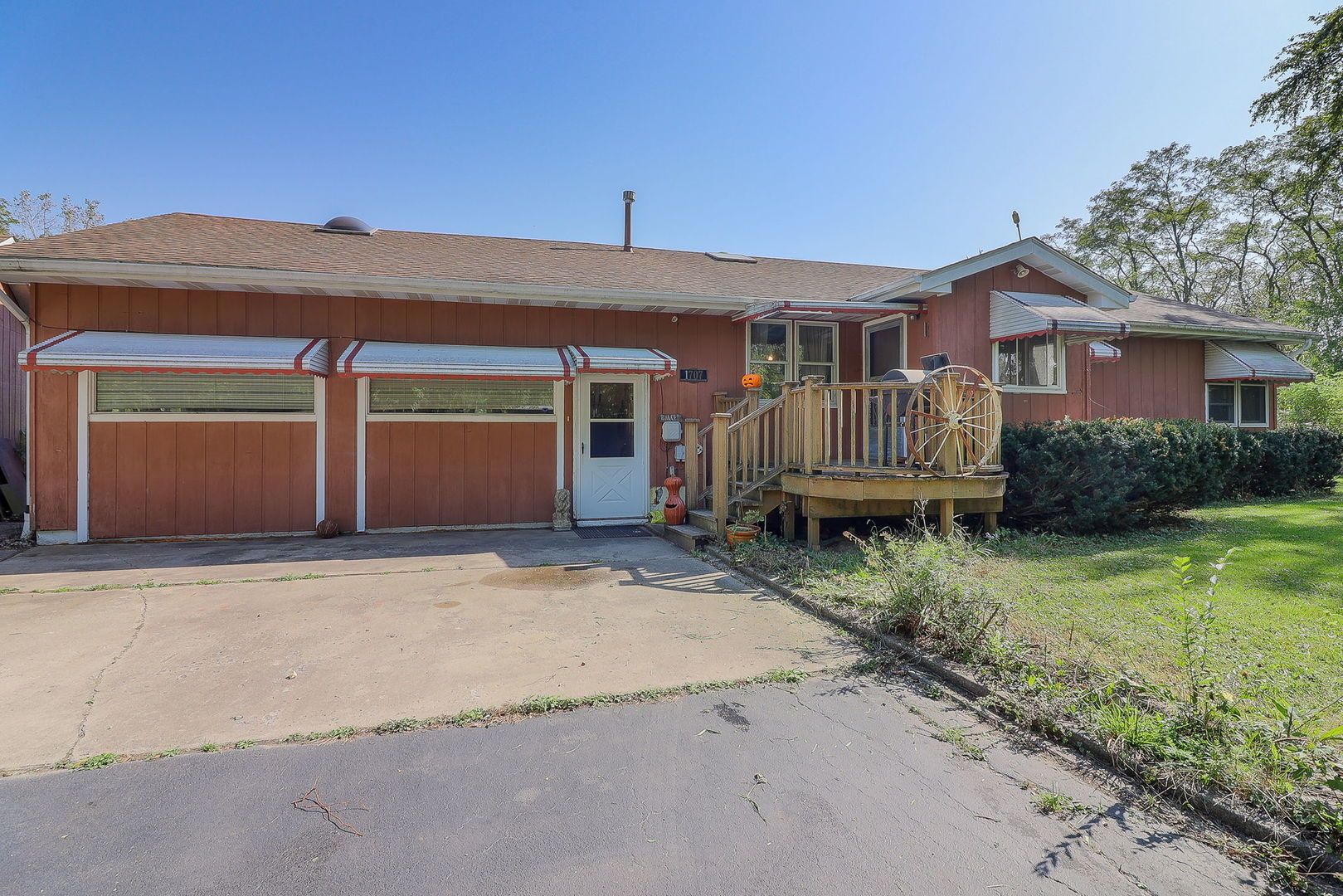
1707 W Forest Lane, Crete, IL 60417
Nestled on a serene 2.21-acre lot, this property offers the perfect balance of privacy and natural beauty, with both wooded areas and a large yard. Whether you're dreaming of homesteading or simply enjoying the beauty of a private yard, this home offers the perfect setting. Relax on your covered patio with a morning cup of coffee, or unwind in the evening by a cozy bonfire. Featuring an open floor plan, this spacious 4-bedroom home is ideal for modern living, with ample room for both relaxation and entertaining. The home includes a basement and a 2-car garage adding extra storage or potential living space, with endless possibilities for customization. The house is move-in ready, yet full of potential for personalization-offering a fantastic opportunity to make it truly your own. If you're looking for space, privacy, and a home brimming with potential, this is the perfect opportunity! Don't miss your chance to make this property your own.
Overview for 1707 W Forest Lane, Crete
HOA Fees
-Taxes
$6,362Sq. Footage
1,600 sq.ft.Lot Size
2.21 AcresBedrooms
4Bathrooms
2Laundry
-Neighborhood
CreteUnit Floor Level
-Property Status
ClosedProperty Type
Detached Single
1 StoryMLS #
12207679List Date
Nov 11, 2024Days on Market
26List Price
$255,000Closed Date
Jan 16, 2025
Interior Features for 1707 W Forest Lane, Crete
Master Bedroom Details
- Dimensions: 15X13
- Flooring: Parquet
- Level: Main
- Window: All
Bedroom 2 Details
- Dimensions: 17X11
- Flooring: Parquet
- Level: Main
- Window: All
Bedroom 3 Details
- Dimensions: 19X17
- Flooring: Vinyl
- Level: Second
- Window: All
Bedroom 4 Details
- Dimensions: 14X10
- Level: Basement
Kitchen Details
- Dimensions: 14X14
- Flooring: Vinyl
- Level: Main
- Window: All
Living Room Details
- Dimensions: 21X14
- Flooring: Parquet
- Level: Main
- Window: All
Family Room Details
- Dimensions: 26X17
- Level: Main
Dining Room Details
- Dimensions: -
- Level: N/A
Foyer Details
- Dimensions: 7X5
- Level: Main
Enclosed Porch Details
- Dimensions: 15X8
- Flooring: Vinyl
- Level: Main
- Window: All
Laundry Details
- Dimensions: -
- Level: N/A
Bathroom Information
- # of Baths: 2
Interior Features
- Skylight(s)
- First Floor Bedroom
- First Floor Laundry
- First Floor Full Bath
Heating and Cooling
- Heating Fuel: Steam, Zoned
- Air Conditioning: Window/Wall Units - 2
Appliances
- Range
- Dishwasher
- Refrigerator
- Washer
- Dryer
School information for 1707 W Forest Lane, Crete
- Elementary School-
- Elementary School District201U
- Middle or Junior School-
- Middle or Junior School District201U
- High School-
- High School District201U
HOA & Taxes for 1707 W Forest Lane, Crete
- HOA Fee-
- FrequencyNot Applicable
- Includes-
- Special Assessments-
- Tax$6362
- Tax Year2022
- ExemptionsHomeowner
- Special Service Area-
Payment Calculator for 1707 W Forest Lane, Crete
Exterior, Parking & Pets for 1707 W Forest Lane, Crete
- Lot Size296X51X212X220X510X167
- Lot Size (Acres)2.21
- OwnershipFee Simple
- Built before 1978No
- Age41-50 Years
- StyleRanch
- ExteriorCedar
- RoofAsphalt
- PoolNo Private
- WaterfrontNo
- Parking
- # Of Cars: 2
- Parking details: Garage
- Included in Price (At Least 1 Space)
Similar Listings for 1707 W Forest Lane, Crete
Schools near 1707 W Forest Lane, Crete
630-479-8664

The accuracy of all information, regardless of source, including but not limited to square footages and lot sizes, is deemed reliable but not guaranteed and should be personally verified through personal inspection by and/or with the appropriate professionals. Disclaimer: The data relating to real estate for sale on this web site comes in part from the Broker Reciprocity Program of the Midwest Real Estate Data LLC. Real estate listings held by brokerage firms other than Fulton Grace Realty are marked with the Broker Reciprocity logo and detailed information about them includes the name of the listing brokers.