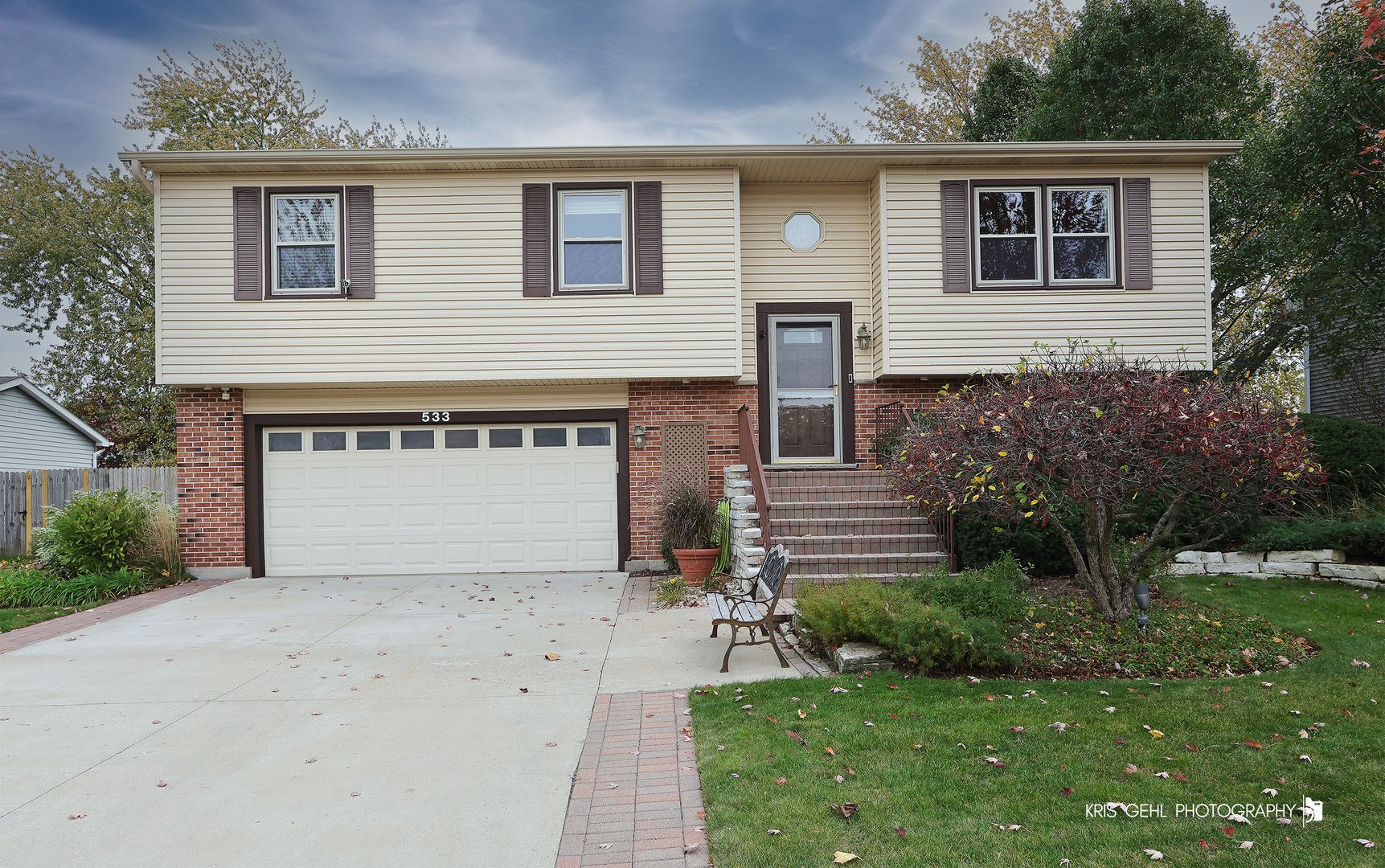
533 Waterford Drive, Lindenhurst, IL 60046
Charming 3-Bedroom Home in Lindenhurst. This beautifully maintained 3-bedroom, 2.5-bath residence is nestled in a desirable Lindenhurst neighborhood. The heart of the home features a bright and airy kitchen with stunning granite countertops, stainless steel appliances, and a spacious eating area perfect for family gatherings. A generous pantry provides ample storage for all your culinary needs. Step outside to discover your own private oasis! The walk-out lower level leads to a stunning 680 sq. ft. brick patio, ideal for entertaining or relaxing. Unwind in the hot tub nestled within a charming screened gazebo, surrounded by professionally landscaped gardens with landscape up lighting. The fully fenced yard includes a designated BBQ area and a handy shed for all your outdoor equipment. With a thoughtful layout and inviting outdoor spaces, this home is perfect for both cozy family living and entertaining. Don't miss the chance to make it yours! Terrific location close to major roads, parks, lakes, and forest preserves. Located in award winning Millburn and Lakes school districts. One block to Forestview Park and Waterford Lake.
Overview for 533 Waterford Drive, Lindenhurst
HOA Fees
-Taxes
$9,190Sq. Footage
1,700 sq.ft.Lot Size
-Bedrooms
3Bathrooms
2.5Laundry
-Neighborhood
LindenhurstUnit Floor Level
-Property Status
ClosedProperty Type
Detached Single
Raised RanchMLS #
12197562List Date
Nov 08, 2024Days on Market
11List Price
$340,000Closed Date
Dec 19, 2024
Interior Features for 533 Waterford Drive, Lindenhurst
Master Bedroom Details
- Dimensions: 14X12
- Level: Main
Bedroom 2 Details
- Dimensions: 12X10
- Level: Main
Bedroom 3 Details
- Dimensions: 11X11
- Level: Main
Bedroom 4 Details
- Dimensions: -
- Level: N/A
Kitchen Details
- Dimensions: 12X11
- Level: Main
Living Room Details
- Dimensions: 16X13
- Level: Main
Family Room Details
- Dimensions: 23X13
- Level: Lower
Dining Room Details
- Dimensions: -
- Level: N/A
Eating Area Details
- Dimensions: 12X9
- Level: Main
Laundry Details
- Dimensions: -
- Level: N/A
Bathroom Information
- # of Baths: 2.5
Heating and Cooling
- Heating Fuel: Natural Gas
- Air Conditioning: Central Air
Appliances
- Range
- Microwave
- Dishwasher
- Refrigerator
- Washer
- Dryer
School information for 533 Waterford Drive, Lindenhurst
- Elementary School-
- Elementary School District24
- Middle or Junior School-
- Middle or Junior School District24
- High School-
- High School District117
HOA & Taxes for 533 Waterford Drive, Lindenhurst
- HOA Fee-
- FrequencyNot Applicable
- Includes-
- Special Assessments-
- Tax$9190
- Tax Year2023
- ExemptionsHomeowner
- Special Service Area
Payment Calculator for 533 Waterford Drive, Lindenhurst
Exterior, Parking & Pets for 533 Waterford Drive, Lindenhurst
- SubdivisionWaterford Woods
- Lot Size72X115X79X115
- OwnershipFee Simple
- Built before 1978No
- Age31-40 Years
- ExteriorVinyl Siding
- RoofAsphalt
- Community FeaturesPark, Curbs, Sidewalks, Street Lights, Street Paved
- PoolNo Private
- WaterfrontNo
- Parking
- # Of Cars: 2
- Parking details: Garage
Similar Listings for 533 Waterford Drive, Lindenhurst
Schools near 533 Waterford Drive, Lindenhurst
| School Information | Type | Grades | Rating |
|---|---|---|---|
Millburn Middle School | Public | 6-8 | |
B J Hooper Elementary School | Public | PK-6 | |
Millburn Elementary School | Public | PK-5 | |
Lakes Community High School | Public | 9-12 | |
Oakland Elementary School | Public | KG-5 |
Facts for 533 Waterford Drive, Lindenhurst
773-698-6648

The accuracy of all information, regardless of source, including but not limited to square footages and lot sizes, is deemed reliable but not guaranteed and should be personally verified through personal inspection by and/or with the appropriate professionals. Disclaimer: The data relating to real estate for sale on this web site comes in part from the Broker Reciprocity Program of the Midwest Real Estate Data LLC. Real estate listings held by brokerage firms other than Fulton Grace Realty are marked with the Broker Reciprocity logo and detailed information about them includes the name of the listing brokers.

