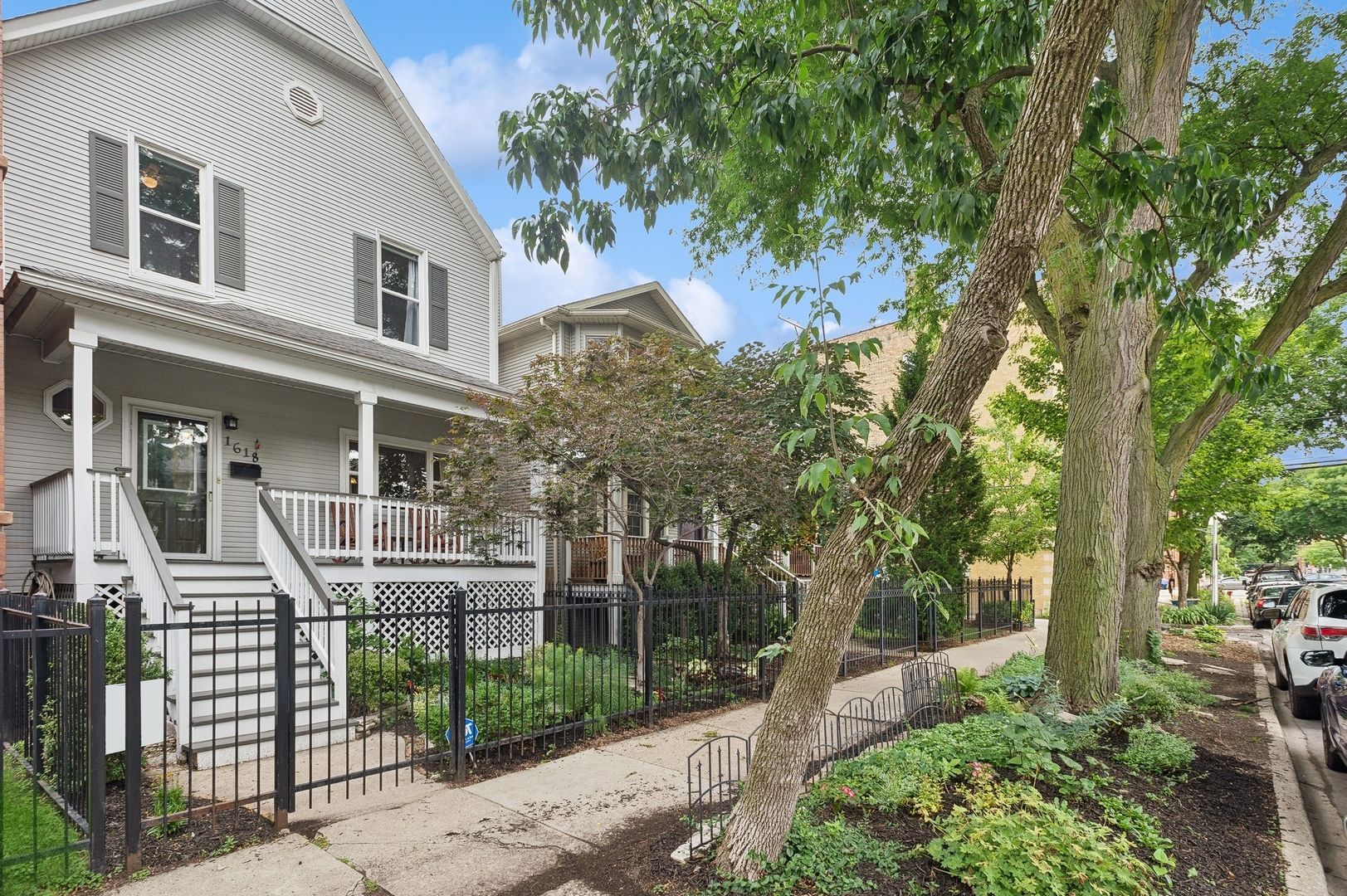
1618 W Winona Street, Chicago, IL 60640
Step into this beautifully updated 4 bedroom, 2.5 bath Andersonville gem with an exceptional backyard. The welcoming front porch greets you as you enter the inviting interior with high ceilings and hardwood floors on both the first and second levels. There is a separate dining room, perfect for entertaining or intimate dinners. The kitchen is a chef's dream, featuring granite countertops, high-end appliances, ample cabinetry, and a spacious walk-in pantry. The open kitchen overlooks the first floor living room. A full bathroom rounds out the first floor. Upstairs, the primary bedroom boasts a large walk-in closet, while the second bedroom offers extensive built-in closet space. The third bedroom is ideal for a home office or nursery. The second-floor full bath has a double vanity, granite countertops, and additional closet space. The basement includes a carpeted family room, a fourth bedroom or office, and half bath. This home is equipped with both a boiler and furnace for heating, as well as central air conditioning. Enjoy the private space in the backyard with a patio, stone raised bed garden with herbs, annuals and perennials, and newer two-car garage. Attic is expandable and currently provides ample storage. Located on a quiet tree-lined street, close to EL, Metra, North Park Elementary,Waldorf & Montessori schools, plus all of the amazing restaurants and shops along Clark Street. This is truly a walk-to-everything neighborhood.You'll love the convenience and charm of Andersonville living!
Overview for 1618 W Winona Street
HOA Fees
-Taxes
$11,327Sq. Footage
-Lot Size
-Bedrooms
4Bathrooms
2.5Laundry
-Neighborhood
Unit Floor Level
-Property Status
ClosedProperty Type
Detached Single
2 StoriesMLS #
12199576List Date
Oct 30, 2024Days on Market
0List Price
$799,000Closed Date
Dec 12, 2024
Interior Features for 1618 W Winona Street
Master Bedroom Details
- Dimensions: 15X11
- Flooring: Hardwood
- Level: Second
Bedroom 2 Details
- Dimensions: 14X11
- Flooring: Hardwood
- Level: Second
Bedroom 3 Details
- Dimensions: 10X07
- Flooring: Hardwood
- Level: Second
Bedroom 4 Details
- Dimensions: 13X10
- Level: Basement
Kitchen Details
- Dimensions: 18X12
- Flooring: Hardwood
- Level: Main
Living Room Details
- Dimensions: 16X11
- Flooring: Hardwood
- Level: Main
Family Room Details
- Dimensions: 20X16
- Flooring: Carpet
- Level: Basement
Dining Room Details
- Dimensions: 15X11
- Flooring: Hardwood
- Level: Main
Foyer Details
- Dimensions: 07X07
- Flooring: Hardwood
- Level: Main
Walk In Closet Details
- Dimensions: 10X10
- Level: Second
Utility Room-Lower Level Details
- Dimensions: 16X13
- Level: Basement
Laundry Details
- Dimensions: -
- Level: N/A
Bathroom Information
- # of Baths: 2.5
- Double Sink
Interior Features
- Hardwood Floors
- First Floor Full Bath
- Built-in Features
- Walk-In Closet(s)
- Bookcases
Heating and Cooling
- Heating Fuel: Natural Gas
- Air Conditioning: Central Air
Appliances
- Double Oven
- Range
- Microwave
- Dishwasher
- Refrigerator
- Washer
- Dryer
- Disposal
- Stainless Steel Appliance(s)
- Range Hood
- Water Purifier Owned
School information for 1618 W Winona Street
- Elementary SchoolMcpherson Elementary School
- Elementary School District299
- Middle or Junior SchoolMcpherson Elementary School
- Middle or Junior School District299
- High SchoolAmundsen High School
- High School District299
HOA & Taxes for 1618 W Winona Street
- HOA Fee-
- FrequencyNot Applicable
- Includes-
- Special Assessments-
- Tax$11326.93
- Tax Year2023
- ExemptionsHomeowner
- Special Service Area-
Payment Calculator for 1618 W Winona Street
Exterior, Parking & Pets for 1618 W Winona Street
- Lot Size25 X125
- OwnershipFee Simple
- Built before 1978Yes
- Age100+ Years
- StyleVictorian
- ExteriorVinyl Siding
- RoofAsphalt
- PoolNo Private
- WaterfrontNo
- Parking
- # Of Cars: 2
- Parking details: Garage
Similar Listings for 1618 W Winona Street
Neighborhood for 1618 W Winona Street
Schools near 1618 W Winona Street
| School Information | Type | Grades | Rating |
|---|---|---|---|
Amundsen High School | Public | 9-12 | |
Asian Human Services -Passage Charter | Public | PK-8 | |
Peirce Elementary School | Public | KG-8 | |
McPherson Elementary School | Public | KG-8 | |
Goudy Elementary School | Public | KG-8 |
Facts for 1618 W Winona Street
847-869-7300

The accuracy of all information, regardless of source, including but not limited to square footages and lot sizes, is deemed reliable but not guaranteed and should be personally verified through personal inspection by and/or with the appropriate professionals. Disclaimer: The data relating to real estate for sale on this web site comes in part from the Broker Reciprocity Program of the Midwest Real Estate Data LLC. Real estate listings held by brokerage firms other than Fulton Grace Realty are marked with the Broker Reciprocity logo and detailed information about them includes the name of the listing brokers.
:quality(75):strip_icc():strip_exif()/storage.googleapis.com%2Ffgr-prod-public%2Fimages%2Fneighborhood_image%2Fmain%2Fuptown_montrose_harbor.jpg)