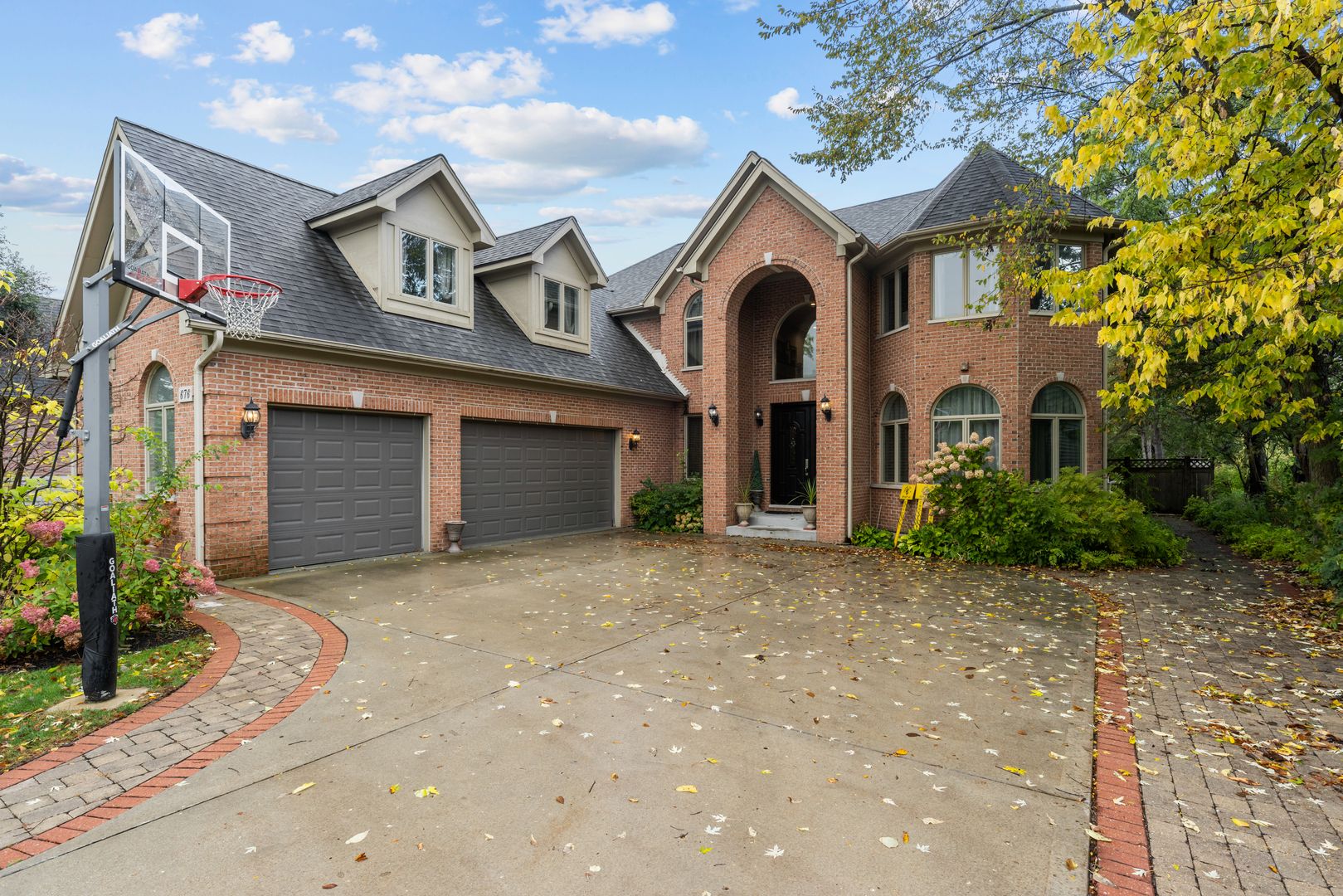
676 Greenwood Road, Northbrook, IL 60062
Discover unparalleled luxury when you step foot inside this beautifully upgraded 5 bed / 4.5 bath full-brick home ideally located on a quiet private street in Northbrook's coveted D28! Set on nearly half an acre, this home impresses with its grand 2-story foyer, gourmet kitchen, and oversized family room making it perfect for everyday living and entertaining. Main level also features formal dining and living spaces, a private office with French doors, and mudroom w/ built-in storage. All five bedrooms conveniently situated on the second level and include expansive primary suite w/ 2 walk-in closets and newly converted bonus room. Completely renovated lower level is one not to miss with new custom-built bar, workout room, state-of-the-art movie theater with tiered seating, and a separate spa room complete with a full bath and dry sauna. 3-car garage and fully enclosed backyard w/ new paver patio and fire pit area make for ideal evening gatherings. Come see this highly upgraded home for yourself and experience the perfect blend of style, comfort, and functionality.
Overview for 676 Greenwood Road, Northbrook
HOA Fees
-Taxes
$14,777Sq. Footage
5,902 sq.ft.Lot Size
-Bedrooms
5Bathrooms
4.5Laundry
-Neighborhood
NorthbrookUnit Floor Level
-Property Status
ClosedProperty Type
Detached Single
2 StoriesMLS #
12190251List Date
Feb 22, 2025Days on Market
6List Price
$1,699,000Closed Date
Feb 22, 2025
Interior Features for 676 Greenwood Road, Northbrook
Master Bedroom Details
- Dimensions: 19X18
- Flooring: Hardwood
- Level: Second
- Window: Window Treatments
Bedroom 2 Details
- Dimensions: 14X13
- Flooring: Hardwood
- Level: Second
- Window: Curtains/Drapes,Window Treatments
Bedroom 3 Details
- Dimensions: 13X13
- Flooring: Hardwood
- Level: Second
- Window: Curtains/Drapes,Window Treatments
Bedroom 4 Details
- Dimensions: 16X15
- Flooring: Hardwood
- Level: Second
- Window: Curtains/Drapes,Window Treatments
Bedroom 5 Details
- Dimensions: 28X14
- Flooring: Hardwood
- Level: Second
- Window: Curtains/Drapes,Window Treatments
Kitchen Details
- Dimensions: 17X16
- Flooring: Hardwood
- Level: Main
- Window: Curtains/Drapes,Window Treatments
Living Room Details
- Dimensions: 15X13
- Flooring: Hardwood
- Level: Main
- Window: Curtains/Drapes
Family Room Details
- Dimensions: 24X22
- Flooring: Hardwood
- Level: Main
- Window: Shades
Dining Room Details
- Dimensions: 13X12
- Flooring: Hardwood
- Level: Main
- Window: Curtains/Drapes
Eating Area Details
- Dimensions: 16X9
- Flooring: Hardwood
- Level: Main
- Window: Curtains/Drapes,Window Treatments
Exercise Room Details
- Dimensions: 14X15
- Flooring: Other
- Level: Basement
- Window: Window Treatments
Office Details
- Dimensions: 17X13
- Flooring: Hardwood
- Level: Main
- Window: Window Treatments
Recreation Room Details
- Dimensions: 23X37
- Flooring: Wood Laminate
- Level: Basement
- Window: Window Treatments
Bar/Entertainment Details
- Dimensions: 11X10
- Flooring: Wood Laminate
- Level: Basement
Mud Room Details
- Dimensions: 8X14
- Flooring: Hardwood
- Level: Main
- Window: Window Treatments
Pantry Details
- Dimensions: 6X6
- Flooring: Hardwood
- Level: Main
Sitting Room Details
- Dimensions: 10X13
- Level: Basement
Theatre Room Details
- Dimensions: 18X15
- Flooring: Carpet
- Level: Basement
Laundry Details
- Dimensions: 10X8
- Flooring: Ceramic Tile
- Level: Second
Bathroom Information
- # of Baths: 4.5
- Whirlpool
- Separate Shower
Fireplace
- Number: 1
- Location: Family Room
- Features: Wood Burning, Gas Starter
Interior Features
- Bar-Wet
- Hardwood Floors
- Second Floor Laundry
Heating and Cooling
- Heating Fuel: Natural Gas, Forced Air, Zoned
- Air Conditioning: Central Air
Appliances
- Double Oven
- Range
- Microwave
- Dishwasher
- Refrigerator
- Washer
- Dryer
- Disposal
- Stainless Steel Appliance(s)
- Wine Refrigerator
- Range Hood
School information for 676 Greenwood Road, Northbrook
- Elementary SchoolWestmoor Elementary School
- Elementary School District28
- Middle or Junior SchoolNorthbrook Junior High School
- Middle or Junior School District28
- High SchoolGlenbrook North High School
- High School District225
HOA & Taxes for 676 Greenwood Road, Northbrook
- HOA Fee-
- FrequencyNot Applicable
- Includes-
- Special Assessments-
- Tax$14777.2
- Tax Year2023
- Exemptions-
- Special Service Area-
Payment Calculator for 676 Greenwood Road, Northbrook
Exterior, Parking & Pets for 676 Greenwood Road, Northbrook
- Lot Size75 X 264 X 75 X 264
- OwnershipFee Simple
- Built before 1978No
- Age11-15 Years
- StyleColonial
- ExteriorBrick
- RoofAsphalt
- Community FeaturesSidewalks, Street Paved
- PoolNo Private
- WaterfrontNo
- Parking
- # Of Cars: 3
- Parking details: Garage
- Included in Price (At Least 1 Space)
Similar Listings for 676 Greenwood Road, Northbrook
Schools near 676 Greenwood Road, Northbrook
| School Information | Type | Grades | Rating |
|---|---|---|---|
Shabonee School | Public | 3-5 | |
Westmoor Elementary School | Public | PK-5 | |
Greenbriar Elementary School | Public | KG-5 | |
Hickory Point Elementary School | Public | PK-2 | |
Ed & Life Skills Transition | Public |
Facts for 676 Greenwood Road, Northbrook
773-698-6648
