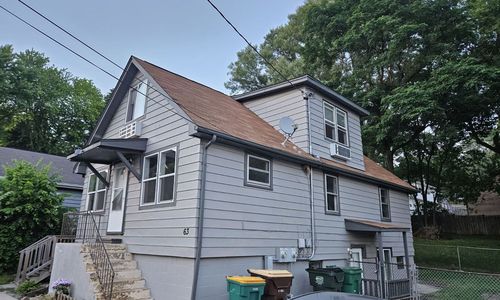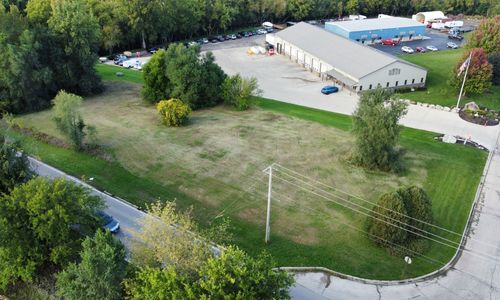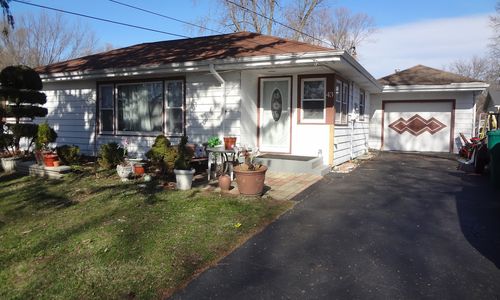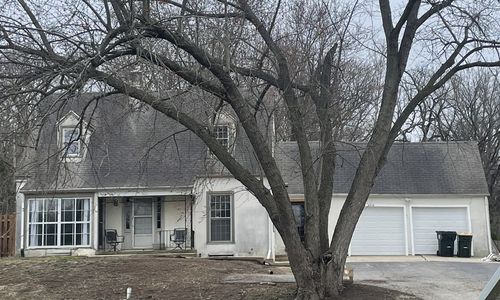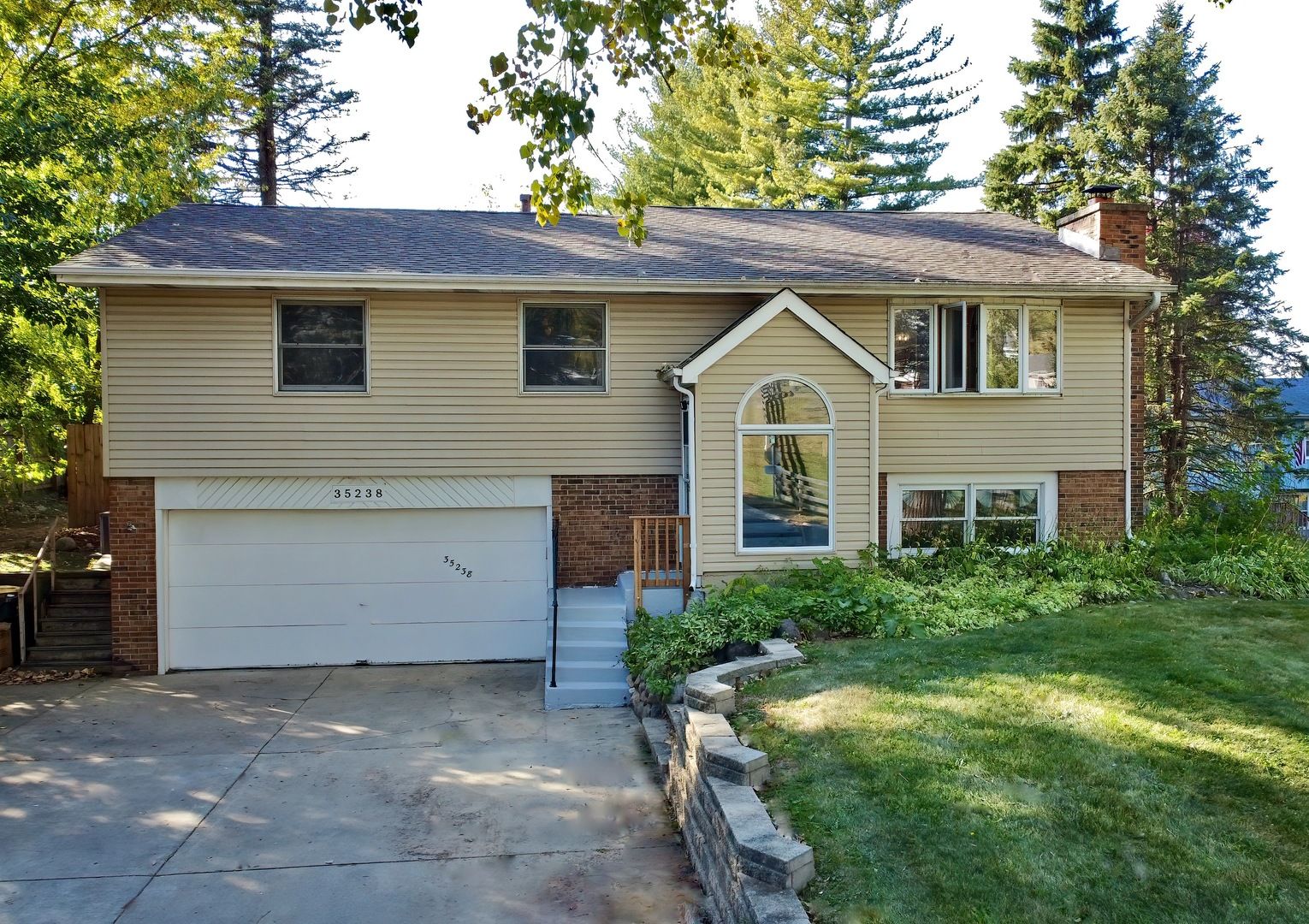
35238 N Sheridan Drive, Ingleside, IL 60041
Welcome to your dream home! ~ The open floor plan is ideal for entertaining, featuring large windows that flood the space with natural light and soaring vaulted ceilings ~ Cozy up by the fireplace and create warm memories on quiet nights at home ~ The gourmet kitchen offers abundant storage, sleek stainless steel appliances, and generous counter space-perfect for whipping up your favorite meals ~ Step outside through the sliders from the kitchen to a spacious deck that overlooks a large fenced-in yard ~ Experience unforgettable cookouts on your built-in gas grill on your backyard patio ~ Finished basement boasts an additional 432 sq. ft. of space, offering endless possibilities! Whether you envision a home theater, extra storage, or a personal gym, the choice is yours ~ Hilldale Manor provides a private beach, fishing dock, boat launch, playground, picnic areas, and pavilion, along with water rights to the Chain O'Lakes via Red Head Lake ~ Conveniently located close to schools, parks, shops, and restaurants, with easy access to Route 12/59 for all your commuting needs ~ The extra-wide driveway offers ample parking space for your boat or camper, and there's a shed for all your outdoor storage needs ~ Act fast-this gem won't last long! Schedule your showing today!
Overview for 35238 N Sheridan Drive, Ingleside
HOA Fees
$125 (Annually)Taxes
$5,048Sq. Footage
1,440 sq.ft.Lot Size
0.246 AcresBedrooms
3Bathrooms
2Laundry
In UnitNeighborhood
InglesideUnit Floor Level
-Property Status
ClosedProperty Type
Detached Single
Raised RanchMLS #
12190993List Date
Oct 19, 2024Days on Market
8List Price
$320,000Closed Date
Nov 22, 2024
Interior Features for 35238 N Sheridan Drive, Ingleside
Master Bedroom Details
- Dimensions: 17X13
- Flooring: Carpet
- Level: Main
Bedroom 2 Details
- Dimensions: 11X9
- Flooring: Ceramic Tile
- Level: Main
Bedroom 3 Details
- Dimensions: 11X9
- Flooring: Carpet
- Level: Main
Bedroom 4 Details
- Dimensions: -
- Level: N/A
Kitchen Details
- Dimensions: 19X12
- Flooring: Vinyl
- Level: Main
- Window: Skylight(s)
Living Room Details
- Dimensions: -
- Level: N/A
Family Room Details
- Dimensions: 15X14
- Flooring: Vinyl
- Level: Main
- Window: Bay Window(s)
Dining Room Details
- Dimensions: 19X9
- Flooring: Vinyl
- Level: Main
Foyer Details
- Dimensions: 7X6
- Flooring: Vinyl
- Level: Main
Recreation Room Details
- Dimensions: 22X17
- Flooring: Vinyl
- Level: Lower
Laundry Details
- Dimensions: 12X7
- Flooring: Vinyl
- Level: Lower
Bathroom Information
- # of Baths: 2
- Double Sink
Fireplace
- Number: 1
- Location: Family Room
- Features: Wood Burning, Gas Starter
Interior Features
- Vaulted/Cathedral Ceilings
- Skylight(s)
- Hardwood Floors
- Open Floorplan
- Some Carpeting
Heating and Cooling
- Heating Fuel: Natural Gas
- Air Conditioning: Central Air
Appliances
- Range
- Microwave
- Dishwasher
- Refrigerator
- Washer
- Dryer
- Water Softener
School information for 35238 N Sheridan Drive, Ingleside
- Elementary SchoolBig Hollow Elementary School
- Elementary School District38
- Middle or Junior SchoolBig Hollow Middle School
- Middle or Junior School District38
- High SchoolGrant Community High School
- High School District124
HOA & Taxes for 35238 N Sheridan Drive, Ingleside
- HOA Fee$125
- FrequencyAnnually
- IncludesLake Rights
- Special Assessments-
- Tax$5048
- Tax Year2023
- Exemptions-
- Special Service Area-
Payment Calculator for 35238 N Sheridan Drive, Ingleside
Exterior, Parking & Pets for 35238 N Sheridan Drive, Ingleside
- SubdivisionHilldale Manor
- Lot Size0.246
- Lot Size (Acres)0.246
- OwnershipFee Simple
- Built before 1978Yes
- Age51-60 Years
- StyleColonial
- ExteriorVinyl Siding, Brick
- RoofAsphalt
- Community FeaturesPark, Lake, Water Rights
- PoolNo Private
- WaterfrontNo
- Parking
- # Of Cars: 8
- Parking details: Garage, Space/s
- Included in Price (At Least 1 Space)
Similar Listings for 35238 N Sheridan Drive, Ingleside
Schools near 35238 N Sheridan Drive, Ingleside
| School Information | Type | Grades | Rating |
|---|---|---|---|
Stanton School | Public | 5-8 | |
Grant Community High School | Public | 9-12 | |
Johnsburg Elementary School | Public | 3-5 | |
Johnsburg Jr High School | Public | 6-8 | |
Johnsburg High School | Public | 9-12 |
Facts for 35238 N Sheridan Drive, Ingleside
224-540-3971

The accuracy of all information, regardless of source, including but not limited to square footages and lot sizes, is deemed reliable but not guaranteed and should be personally verified through personal inspection by and/or with the appropriate professionals. Disclaimer: The data relating to real estate for sale on this web site comes in part from the Broker Reciprocity Program of the Midwest Real Estate Data LLC. Real estate listings held by brokerage firms other than Fulton Grace Realty are marked with the Broker Reciprocity logo and detailed information about them includes the name of the listing brokers.

