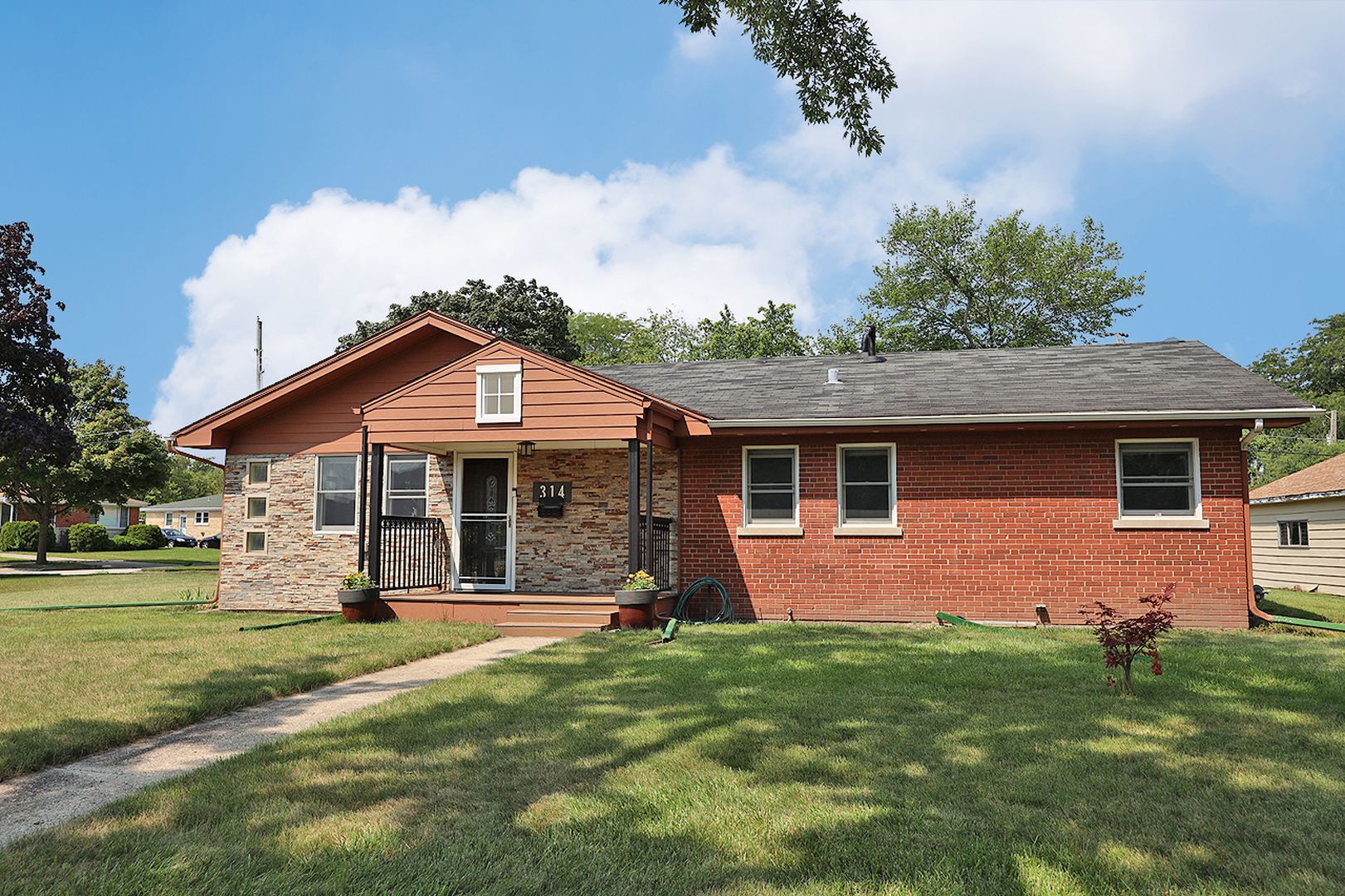
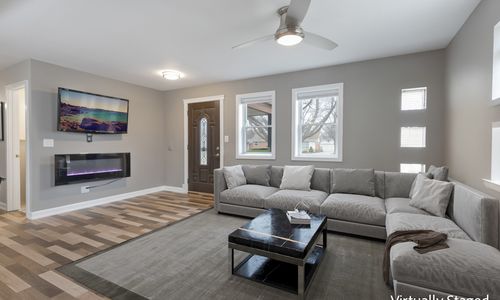
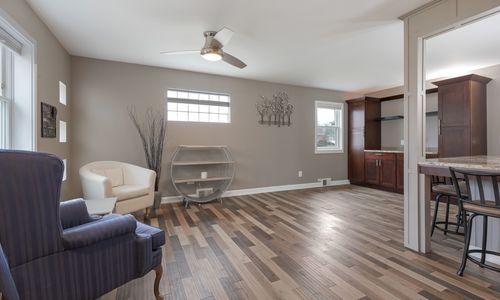
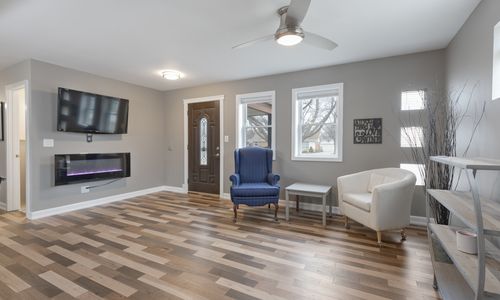
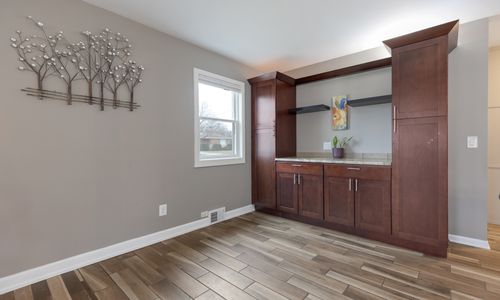
314 Catalpa Avenue, Itasca, IL 60143
Beautiful neighborhood. Walk to water park, train and library. This home is fully remodeled and redesigned and has an open floor plan. The kitchen has a large island breakfast bar with granite countertops and stainless steel appliances. The flooring is hardwood. The primary bathroom was enlarged and has a jacuzzi bathtub. A completely new powder room was added. You will enjoy the Anderson windows with top down bottom up blinds. There is a full basement that was finished to give you a generous sized rec room/living space plus there is still a large laundry room, workshop and storage area. Giant closet added for additional storage plus there is a full bath with walk in shower. So, this home has versatility in case your needs change. There was a front porch added and a brick paver patio in the back so you can sit out and watch the world go by. One of a kind home. Move in ready and available for a fast closing. (Past buyer cancelled for personal reasons).
Overview for 314 Catalpa Avenue, Itasca
HOA Fees
-Taxes
$7,261Sq. Footage
1,272 sq.ft.Lot Size
0.245 AcresBedrooms
3Bathrooms
2.5Laundry
Gas Dryer Hookup, In UnitNeighborhood
ItascaUnit Floor Level
-Property Status
ActiveProperty Type
Detached Single
1 StoryMLS #
12180642List Date
Oct 04, 2024Days on Market
184
Interior Features for 314 Catalpa Avenue, Itasca
Virtual Tour/Additional Media
- Virtual Tour
Master Bedroom Details
- Dimensions: 14X11
- Flooring: Hardwood
- Level: Main
Bedroom 2 Details
- Dimensions: 13X10
- Flooring: Hardwood
- Level: Main
Bedroom 3 Details
- Dimensions: 11X10
- Flooring: Hardwood
- Level: Main
Bedroom 4 Details
- Dimensions: -
- Level: N/A
Kitchen Details
- Dimensions: 13X11
- Flooring: Hardwood
- Level: Main
Living Room Details
- Dimensions: 18X13
- Flooring: Hardwood
- Level: Main
- Window: Blinds,Double Pane Windows,Screens,Wood Frames,Some Tilt-In Windows
Family Room Details
- Dimensions: 23X16
- Flooring: Carpet
- Level: Basement
- Window: All
Dining Room Details
- Dimensions: 11X10
- Flooring: Hardwood
- Level: Main
- Window: Blinds,Double Pane Windows,Screens,Window Treatments,Wood Frames
Laundry Details
- Dimensions: 22X8
- Level: Basement
Bathroom Information
- # of Baths: 2.5
- Whirlpool
Interior Features
- Hardwood Floors
- First Floor Bedroom
- First Floor Full Bath
- Granite Counters
- Replacement Windows
Heating and Cooling
- Heating Fuel: Natural Gas
- Air Conditioning: Central Air
Appliances
- Range
- Microwave
- Dishwasher
- High End Refrigerator
- Washer
- Dryer
- Disposal
- Stainless Steel Appliance(s)
- Range Hood
- Gas Cooktop
- Electric Oven
- Wall Oven
School information for 314 Catalpa Avenue, Itasca
- Elementary SchoolRaymond Benson Primary School
- Elementary School District10
- Middle or Junior SchoolF E Peacock Middle School
- Middle or Junior School District10
- High SchoolLake Park High School
- High School District108
HOA & Taxes for 314 Catalpa Avenue, Itasca
- HOA Fee-
- FrequencyNot Applicable
- Includes-
- Special Assessments-
- Tax$7261.22
- Tax Year2023
- ExemptionsHomeowner
- Special Service Area-
Payment Calculator for 314 Catalpa Avenue, Itasca
Exterior, Parking & Pets for 314 Catalpa Avenue, Itasca
- Lot Size0.24
- Lot Size (Acres)0.2448
- OwnershipFee Simple
- Rehab Year2023
- Built before 1978Yes
- Age61-70 Years
- StyleContemporary,Ranch
- ExteriorCedar, Wood Siding, Brick Veneer
- RoofAsphalt
- Community FeaturesCurbs, Sidewalks, Street Lights, Street Paved
- PoolNo Private
- WaterfrontNo
- Parking
- # Of Cars: 6
- Parking details: Garage, Space/s
- Included in Price (At Least 1 Space)
Similar Listings for 314 Catalpa Avenue, Itasca
Schools near 314 Catalpa Avenue, Itasca
| School Information | Type | Grades | Rating |
|---|---|---|---|
Elmer H Franzen Intermediate School | Public | 3-5 | |
F E Peacock Middle School | Public | 6-8 | |
Ssp-F.E. Peacock Middle School-Itasca Sd 10 | Public | ||
Alsp-F.E. Peacock Middle School-Itasca Sd 10 | Public | ||
Raymond Benson Primary School | Public | PK-2 |
Facts for 314 Catalpa Avenue, Itasca
847-956-0660

The accuracy of all information, regardless of source, including but not limited to square footages and lot sizes, is deemed reliable but not guaranteed and should be personally verified through personal inspection by and/or with the appropriate professionals. Disclaimer: The data relating to real estate for sale on this web site comes in part from the Broker Reciprocity Program of the Midwest Real Estate Data LLC. Real estate listings held by brokerage firms other than Fulton Grace Realty are marked with the Broker Reciprocity logo and detailed information about them includes the name of the listing brokers.