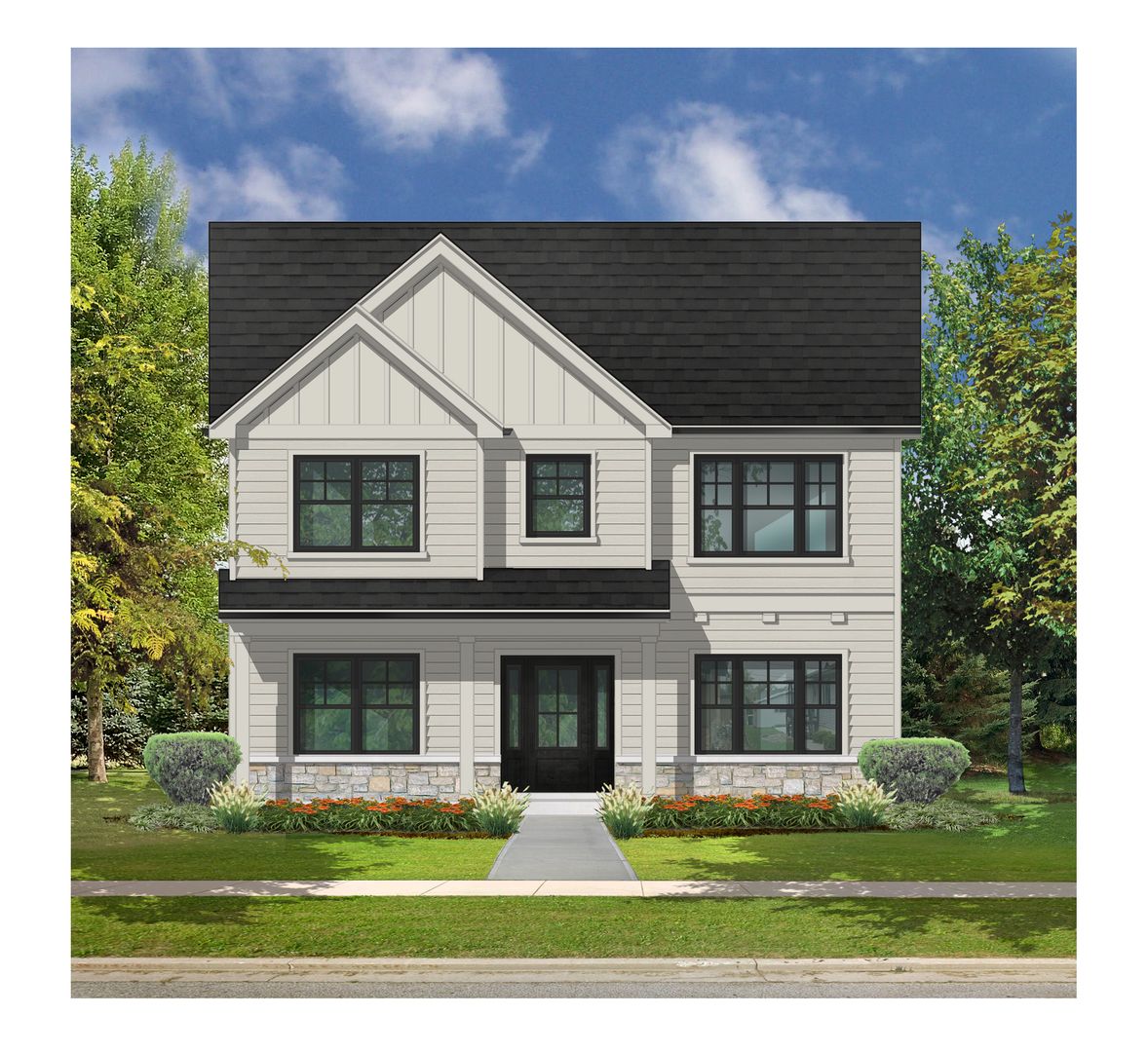
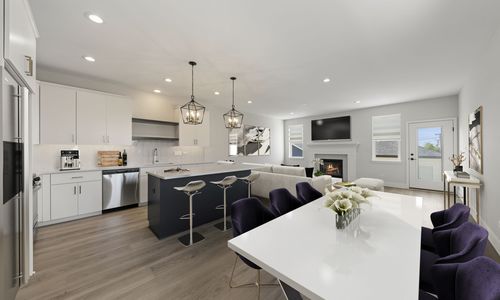
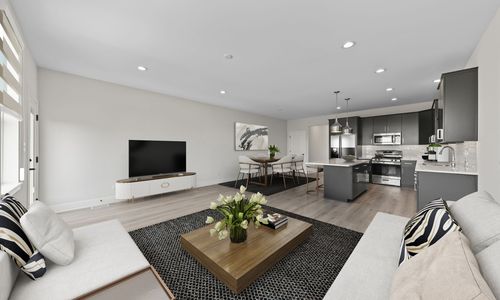
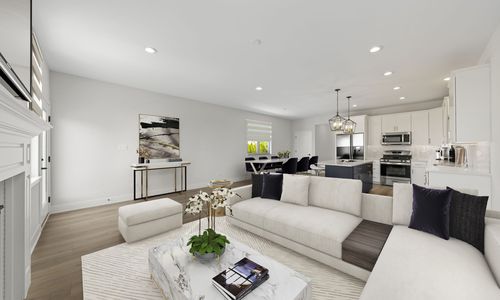
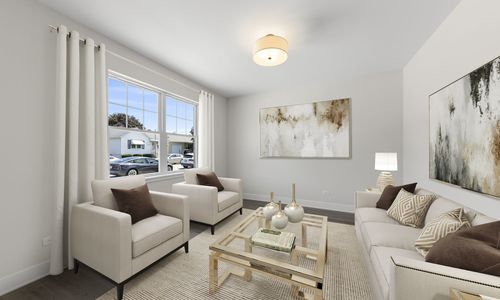
1003 Florence Street, Lemont, IL 60439
Make this home truly yours! This remarkable residence seamlessly combines modern amenities with timeless charm. The exterior features a beautiful blend of stone and LP Smartside siding, complemented by a front porch that overlooks a professionally landscaped front yard. Step inside this open floor plan, where a stunning kitchen awaits with a spacious dinette area, walk-in pantry, 42" maple cabinets, and your choice of granite or quartz countertops- all flowing into the cozy family room with a fireplace. The main floor includes a study with French doors and a formal dining room for added elegance. Additional features include Hallmark luxury vinyl plank flooring on the main level, tray ceilings, a desirable tiled 7-foot shower in the primary suite, and energy-efficient Pella windows. Enjoy your backyard from the inviting patio, which is perfect for relaxation and gatherings. The full 9-foot ceiling and 3-piece rough-in plumbing in the full unfinished basement allow you to customize your additional space. Located in prime Lemont, near top-notch shopping, dining, and schools, including the National Blue Ribbon Award-winning Lemont school, this home is ideal for the buyer looking for timeless charm and a prime location. See floor plan under additional information. The photos are from previous homes built by the same builder, which is similar to this floorplan.
Overview for 1003 Florence Street, Lemont
HOA Fees
-Taxes
-Sq. Footage
2,597 sq.ft.Lot Size
-Bedrooms
4Bathrooms
2.5Laundry
Gas Dryer Hookup, In Unit, SinkNeighborhood
LemontUnit Floor Level
-Property Status
ActiveProperty Type
Detached Single
2 StoriesMLS #
12180613List Date
Oct 04, 2024Days on Market
190
Interior Features for 1003 Florence Street, Lemont
Master Bedroom Details
- Dimensions: 15X15
- Flooring: Carpet
- Level: Main
Bedroom 2 Details
- Dimensions: 12X12
- Flooring: Carpet
- Level: Second
Bedroom 3 Details
- Dimensions: 12X11
- Flooring: Carpet
- Level: Second
Bedroom 4 Details
- Dimensions: 12X12
- Flooring: Carpet
- Level: Second
Kitchen Details
- Dimensions: 16X13
- Flooring: Vinyl
- Level: Main
Living Room Details
- Dimensions: -
- Level: N/A
Family Room Details
- Dimensions: 16X19
- Flooring: Vinyl
- Level: Main
Dining Room Details
- Dimensions: 12X12
- Flooring: Vinyl
- Level: Main
Breakfast Room Details
- Dimensions: 16X10
- Flooring: Vinyl
- Level: Main
Laundry Details
- Dimensions: 12X7
- Flooring: Ceramic Tile
- Level: Second
Bathroom Information
- # of Baths: 2.5
Interior Features
- Cathedral Ceiling(s)
- First Floor Laundry
- Walk-In Closet(s)
- High Ceilings
- Pantry
Heating and Cooling
- Heating Fuel: Natural Gas, Forced Air
- Air Conditioning: Central Air
Appliances
- Range
- Microwave
- Dishwasher
School information for 1003 Florence Street, Lemont
- Elementary School-
- Elementary School District113A
- Middle or Junior School-
- Middle or Junior School District113A
- High SchoolLemont Twp High School
- High School District210
HOA & Taxes for 1003 Florence Street, Lemont
- HOA Fee-
- FrequencyNot Applicable
- Includes-
- Special Assessments-
- Tax-
- Tax Year2022
- Exemptions-
- Special Service Area-
Payment Calculator for 1003 Florence Street, Lemont
Exterior, Parking & Pets for 1003 Florence Street, Lemont
- Lot Size49 X 128
- OwnershipFee Simple
- Built before 1978No
- AgeNEW Proposed Construction
- StyleContemporary
- ExteriorStone, Other
- RoofAsphalt
- Community FeaturesCurbs, Street Lights, Street Paved
- PoolNo Private
- WaterfrontNo
- Parking
- # Of Cars: 2.5
- Parking details: Garage
- Included in Price (At Least 1 Space)
Similar Listings for 1003 Florence Street, Lemont
Schools near 1003 Florence Street, Lemont
| School Information | Type | Grades | Rating |
|---|---|---|---|
River Valley School | Public | 3-5 | |
Oakwood School | Public | PK-2 | |
Old Quarry Middle School | Public | 6-8 | |
Lemont Township High School | Public | 9-12 | |
Reed Elementary School | Public | 2-3 |
Facts for 1003 Florence Street, Lemont
708-971-0060

The accuracy of all information, regardless of source, including but not limited to square footages and lot sizes, is deemed reliable but not guaranteed and should be personally verified through personal inspection by and/or with the appropriate professionals. Disclaimer: The data relating to real estate for sale on this web site comes in part from the Broker Reciprocity Program of the Midwest Real Estate Data LLC. Real estate listings held by brokerage firms other than Fulton Grace Realty are marked with the Broker Reciprocity logo and detailed information about them includes the name of the listing brokers.