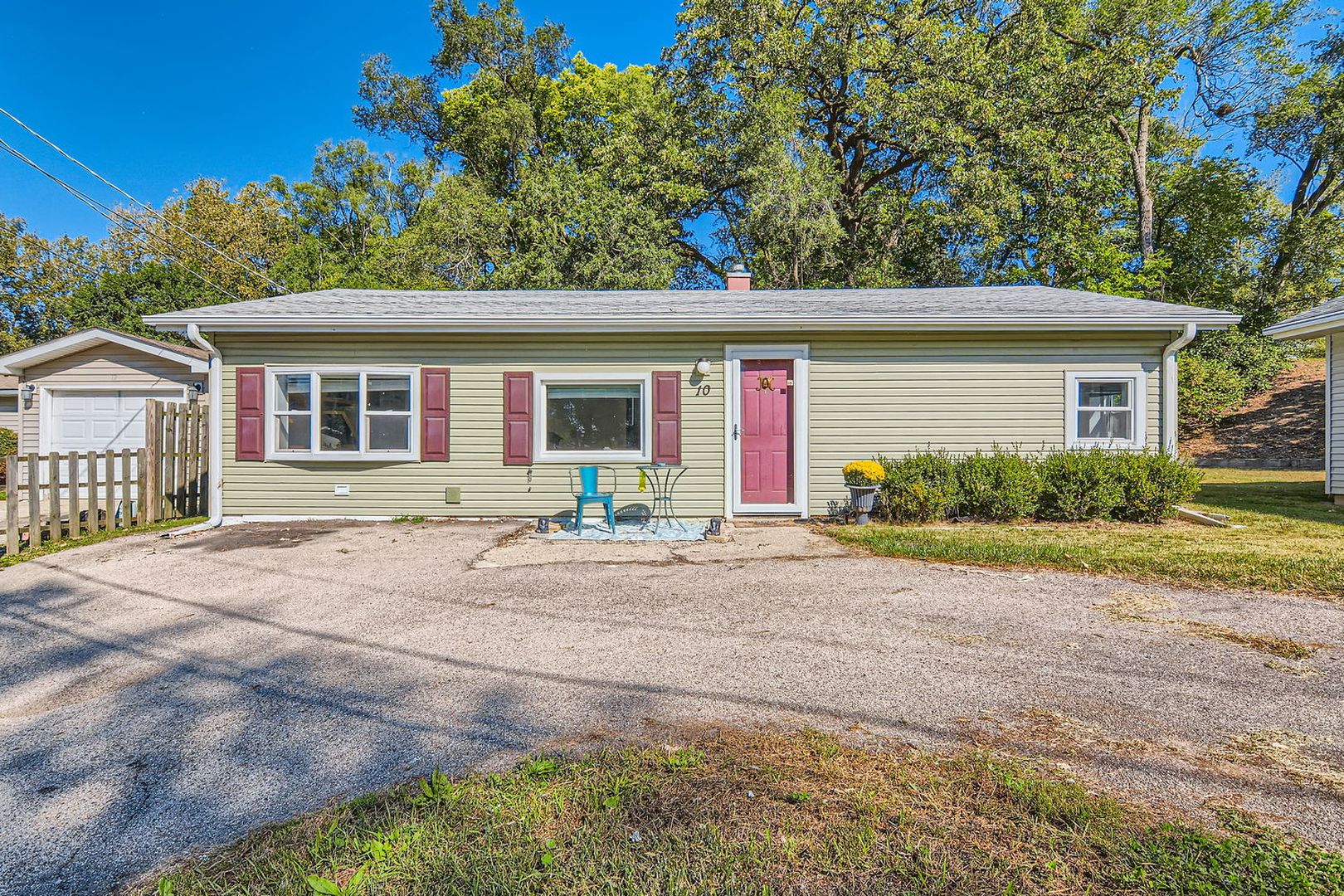
10 Cross Street, Fox Lake, IL 60020
Chain of Lakes & boat launch steps from this remodeled & updated stunning ranch home!! When you pull into the U shaped driveway and step into this spectacular home you will notice the spacious Living Room w/recessed lights, newer wood laminate flooring & built-in shelving. The updated Kitchen w/SS appliances, quartz countertop w/undermount sink, newer wood laminate floor, under cabinet lighting & oak cabinets is perfect for the chef. Each spacious Bedroom has closet organizers & ceiling fan. The Laundry Room is conveniently located on the main level w/newer wood laminate flooring, sink, & full size washer/dryer. The shared Bathroom includes step in shower w/custom tile surround & tile floor. Did I mention the private backyard w/large shed w/electric & built-in shelving. There's more for peace of mind: newer vinyl siding, soffit, fascia, & gutters, newer windows, newer hot water heater, newer washer, newer furnace, newer light fixtures, & conveniently located near shopping, restaurants, entertainment, etc.
Overview for 10 Cross Street, Fox Lake
HOA Fees
-Taxes
$2,926Sq. Footage
1,040 sq.ft.Lot Size
0.15 AcresBedrooms
2Bathrooms
1Laundry
-Neighborhood
Fox LakeUnit Floor Level
-Property Status
ClosedProperty Type
Detached Single
1 StoryMLS #
12178920List Date
Oct 04, 2024Days on Market
4List Price
$179,900Closed Date
Nov 26, 2024
Interior Features for 10 Cross Street, Fox Lake
Master Bedroom Details
- Dimensions: 13X10
- Flooring: Carpet
- Level: Main
Bedroom 2 Details
- Dimensions: 10X10
- Flooring: Carpet
- Level: Main
Bedroom 3 Details
- Dimensions: -
- Level: N/A
Bedroom 4 Details
- Dimensions: -
- Level: N/A
Kitchen Details
- Dimensions: 13X11
- Flooring: Wood Laminate
- Level: Main
Living Room Details
- Dimensions: 25X11
- Flooring: Wood Laminate
- Level: Main
Family Room Details
- Dimensions: -
- Level: N/A
Dining Room Details
- Dimensions: -
- Level: N/A
Laundry Details
- Dimensions: 11X10
- Flooring: Wood Laminate
- Level: Main
Bathroom Information
- # of Baths: 1
Interior Features
- Wood Laminate Floors
- First Floor Laundry
- First Floor Full Bath
Heating and Cooling
- Heating Fuel: Natural Gas, Forced Air
- Air Conditioning: Central Air
Appliances
- Range
- Microwave
- Dishwasher
- Refrigerator
- Washer
- Dryer
- Stainless Steel Appliance(s)
School information for 10 Cross Street, Fox Lake
- Elementary School-
- Elementary School District114
- Middle or Junior School-
- Middle or Junior School District114
- High School-
- High School District124
HOA & Taxes for 10 Cross Street, Fox Lake
- HOA Fee-
- FrequencyNot Applicable
- Includes-
- Special Assessments-
- Tax$2926
- Tax Year2023
- Exemptions-
- Special Service Area-
Payment Calculator for 10 Cross Street, Fox Lake
Exterior, Parking & Pets for 10 Cross Street, Fox Lake
- SubdivisionEagle Point Heights
- Lot Size57X130
- Lot Size (Acres)0.1496
- OwnershipFee Simple
- Rehab Year2019
- Built before 1978Yes
- Age71-80 Years
- StyleRanch
- ExteriorVinyl Siding
- RoofAsphalt
- Community FeaturesPark, Lake, Water Rights, Street Lights, Street Paved
- PoolNo Private
- WaterfrontNo
- Parking
- # Of Cars: 2
- Parking details: Space/s
- Included in Price (At Least 1 Space)
Similar Listings for 10 Cross Street, Fox Lake
Schools near 10 Cross Street, Fox Lake
773-698-6648

The accuracy of all information, regardless of source, including but not limited to square footages and lot sizes, is deemed reliable but not guaranteed and should be personally verified through personal inspection by and/or with the appropriate professionals. Disclaimer: The data relating to real estate for sale on this web site comes in part from the Broker Reciprocity Program of the Midwest Real Estate Data LLC. Real estate listings held by brokerage firms other than Fulton Grace Realty are marked with the Broker Reciprocity logo and detailed information about them includes the name of the listing brokers.
