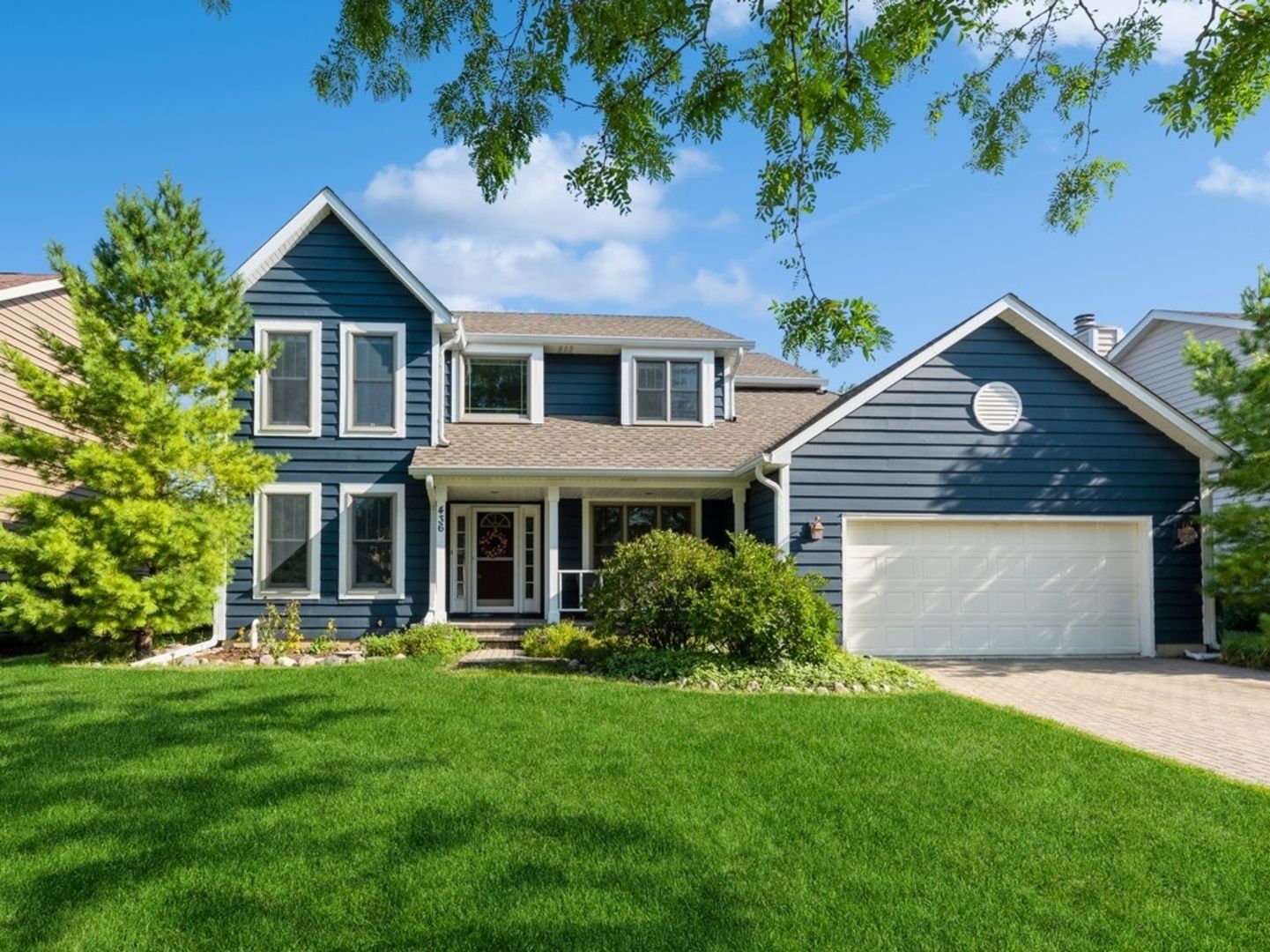
436 Signal Lane, Grayslake, IL 60030
Welcome to this stunning 4 bedroom 2.5 bath home in the South Creek neighborhood. Its location is a short walk through Tooterville Park to the Metra station on Lake St and close to downtown Grayslake shopping and dining. Stroll up the landscaped paver front walkway inside to a soaring foyer that points you up the stairway to the second floor or down the hallway to the home's great room. The flowing hardwood floors throughout the main level guide you from the separate dining room, to the den and back to the well appointed kitchen and great room. Enjoy cooking again with the professional style range and enjoy the other high end stainless steel appliances in this kitchen. Peek through the sliding glass door to the back yard, step out onto the extensive paver patio divided into 3 areas for grilling space, dining area and a fire pit for those crisp evenings. Along with the large patio, the green space of the completely fenced yard is expansive with plenty of room to enjoy the outdoors. Upstairs, the 3 guest rooms are served by one full bath and the primary bedroom has a private en suite with a large whirlpool tub and separate shower. The full basement gives you plenty of more recreation space and storage, in addition to a massive amount of storage in the attic above the garage.
Overview for 436 Signal Lane, Grayslake
HOA Fees
-Taxes
$11,061Sq. Footage
2,197 sq.ft.Lot Size
-Bedrooms
4Bathrooms
2.5Laundry
Gas Dryer Hookup, Electric Dryer HookupNeighborhood
GrayslakeUnit Floor Level
-Property Status
ClosedProperty Type
Detached Single
2 StoriesMLS #
12173517List Date
Sep 26, 2024Days on Market
4List Price
$409,900Closed Date
Oct 30, 2024
Interior Features for 436 Signal Lane, Grayslake
Master Bedroom Details
- Dimensions: 13X15
- Flooring: Carpet
- Level: Second
- Window: Double Pane Windows,Curtains/Drapes
Bedroom 2 Details
- Dimensions: 11X11
- Flooring: Carpet
- Level: Second
- Window: Blinds,Double Pane Windows
Bedroom 3 Details
- Dimensions: 11X11
- Flooring: Carpet
- Level: Second
- Window: Blinds,Double Pane Windows
Bedroom 4 Details
- Dimensions: 11X10
- Flooring: Carpet
- Level: Second
- Window: Double Pane Windows
Kitchen Details
- Dimensions: 12X17
- Flooring: Hardwood
- Level: Main
- Window: Screens
Living Room Details
- Dimensions: -
- Level: N/A
Family Room Details
- Dimensions: 14X18
- Flooring: Hardwood
- Level: Main
- Window: Double Pane Windows
Dining Room Details
- Dimensions: 11X12
- Flooring: Hardwood
- Level: Main
- Window: Double Pane Windows
Den Details
- Dimensions: 12X11
- Flooring: Hardwood
- Level: Main
- Window: Double Pane Windows
Laundry Details
- Dimensions: 6X9
- Flooring: Ceramic Tile
- Level: Main
Bathroom Information
- # of Baths: 2.5
- Whirlpool
Fireplace
- Number: 1
- Location: Family Room
- Features: Wood Burning
Interior Features
- Vaulted/Cathedral Ceilings
- Skylight(s)
- Hardwood Floors
- First Floor Laundry
- Open Floorplan
- Separate Dining Room
- Some Wall-To-Wall Cp
Heating and Cooling
- Heating Fuel: Natural Gas
- Air Conditioning: Central Air
Appliances
- Microwave
- Dishwasher
- High End Refrigerator
- Washer
- Dryer
- Disposal
- Stainless Steel Appliance(s)
- Range Hood
- Gas Cooktop
- Gas Oven
School information for 436 Signal Lane, Grayslake
- Elementary School-
- Elementary School District46
- Middle or Junior School-
- Middle or Junior School District46
- High School-
- High School District127
HOA & Taxes for 436 Signal Lane, Grayslake
- HOA Fee-
- FrequencyNot Applicable
- Includes-
- Special Assessments-
- Tax$11060.82
- Tax Year2023
- ExemptionsHomeowner
- Special Service Area-
Payment Calculator for 436 Signal Lane, Grayslake
Exterior, Parking & Pets for 436 Signal Lane, Grayslake
- SubdivisionSouth Creek
- Lot Size70X125X70X125
- OwnershipFee Simple
- Built before 1978No
- Age26-30 Years
- ExteriorCedar
- RoofAsphalt
- PoolNo Private
- WaterfrontNo
- Parking
- # Of Cars: 2
- Parking details: Garage
- Included in Price (At Least 1 Space)
Similar Listings for 436 Signal Lane, Grayslake
Schools near 436 Signal Lane, Grayslake
| School Information | Type | Grades | Rating |
|---|---|---|---|
Grayslake Central High School | Public | 9-12 | |
Grayslake Middle School | Public | 7-8 | |
Woodview School | Public | KG-4 | |
Frederick School | Public | 5-6 | |
Grayslake Early Childhood | Public | PK-PK |
Facts for 436 Signal Lane, Grayslake
773-698-6648

The accuracy of all information, regardless of source, including but not limited to square footages and lot sizes, is deemed reliable but not guaranteed and should be personally verified through personal inspection by and/or with the appropriate professionals. Disclaimer: The data relating to real estate for sale on this web site comes in part from the Broker Reciprocity Program of the Midwest Real Estate Data LLC. Real estate listings held by brokerage firms other than Fulton Grace Realty are marked with the Broker Reciprocity logo and detailed information about them includes the name of the listing brokers.
