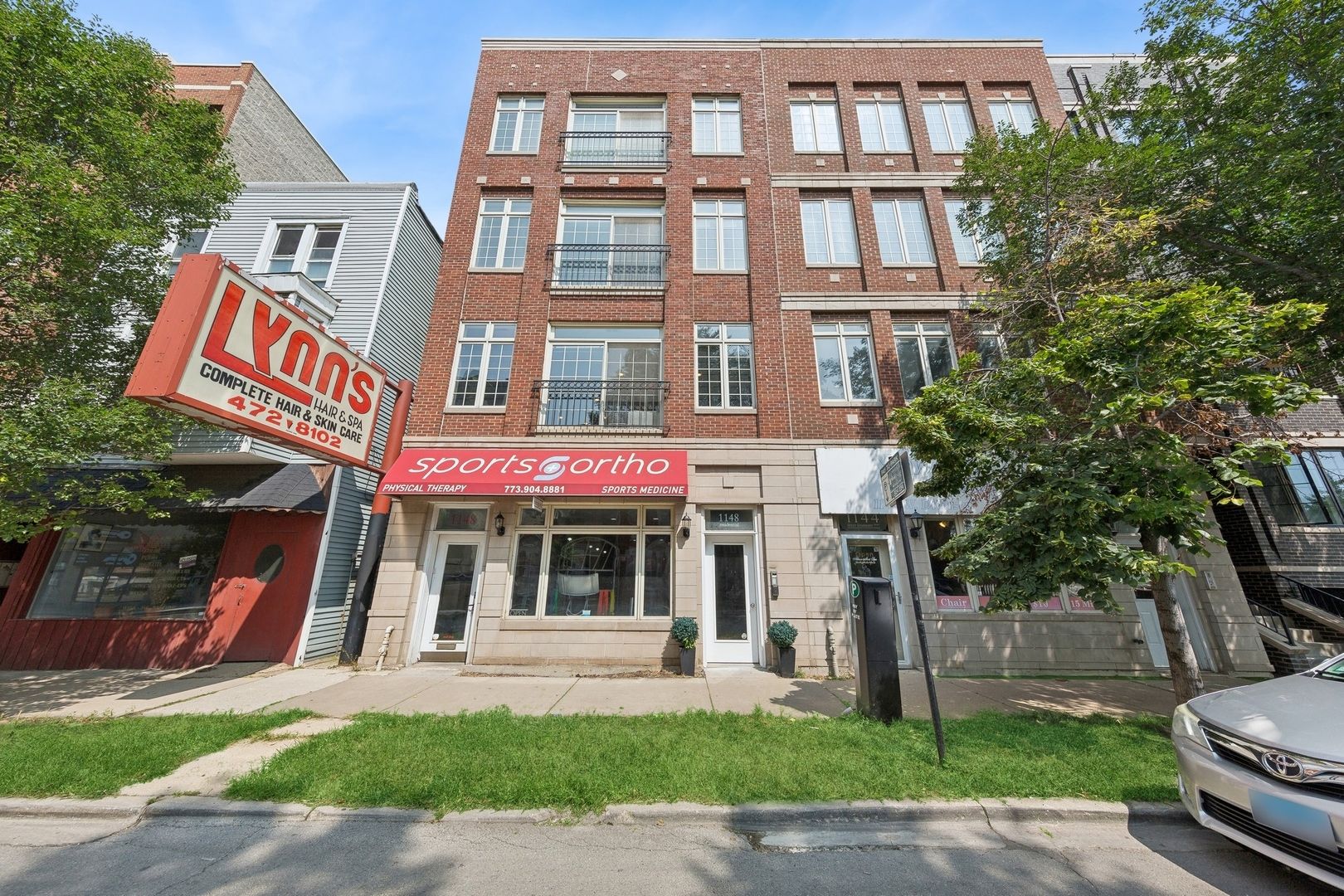2
2
1,600 Sq. Ft.

Light-filled South facing Open Floor Plan home is close to everything Lakeview has to offer: close to the Brown Line and steps to Restaurants and Shopping. Upgraded Kitchen with Stainless Steel Appliances, Granite Counters and Breakfast Bar, is open to Living Room with Gas Log Fireplace and the spacious Dining Room. The Primary Bedroom has a great 11x5 Walk-in Closet and Spa style Bathroom with a large Double Bowl Vanity, Jetted Tub and separate Shower. Off the Primary Bedroom is a huge Deck(23'x19'), ready for Entertaining. The second Bedroom has access to a Courtyard style open space that provides great light. Full hall Bathroom and Laundry Closet with side/side Washer and Dryer complete the unit's amenities. Storage Closet and Parking Space are included in the price.
Lake View encompasses many of Chicago's most popular neighborhoods: Lake View East, Boystown, Wrigleyville, Southport Corridor and Sheridan Station Corridor. In Lake View, you'll also find the Belmont Theater District (which includes over 30 theaters), where The Annoyance Theater rules improv, Laugh Factory rules comedy, and Briar Street Theatre plays host to the Blue Man Group. Take a walk down Broadway, where you can stop in at Unabridged Books to stock up on recent reads, drop in at The Crepe Shop for something sweet or savory, or grab a vegan deep dish pizza at Kitchen 17. If you're a caffeine lover, The Coffee & Tea Exchange has an enormous selection while neighborhood classic Bobtail is popular for ice cream and root beer floats. While this neighborhood is highly walkable, you'll find access to public transportation in Lake View to be some of the best in the entire city, with easy access to the Red, Brown and Purple Line CTA trains and many bus lines. In the summer, Lake View residents can enjoy watching the boats at Belmont Harbor while year round, walking, running and biking along the lakefront is wildly popular. Real estate in Lake View ranges from high-rise buildings with views of Lake Michigan to two and three-story walk-ups along charming tree-lined streets. There are also plenty of courtyard buildings housing condos and rental apartments. You can also find sprawling, single family homes, many of which are new construction with high ceilings, quartz countertops, and stunning finishes.
| School Information | Type | Grades | Rating |
|---|---|---|---|
Agassiz Elementary School | Public | PK-8 | |
Alcott Elementary School | Public | KG-8 | |
Prescott Elementary School | Public | PK-8 | |
Hawthorne Elementary Scholastic Academy | Public | KG-8 | |
Mayer Elementary School | Public | PK-8 |

The accuracy of all information, regardless of source, including but not limited to square footages and lot sizes, is deemed reliable but not guaranteed and should be personally verified through personal inspection by and/or with the appropriate professionals. Disclaimer: The data relating to real estate for sale on this web site comes in part from the Broker Reciprocity Program of the Midwest Real Estate Data LLC. Real estate listings held by brokerage firms other than Fulton Grace Realty are marked with the Broker Reciprocity logo and detailed information about them includes the name of the listing brokers.
:quality(75):strip_icc():strip_exif()/storage.googleapis.com%2Ffgr-prod-public%2Fimages%2Fneighborhood_image%2Fmain%2F2019_7_25_2650_n_lakeview_unit_1903_12.jpg)