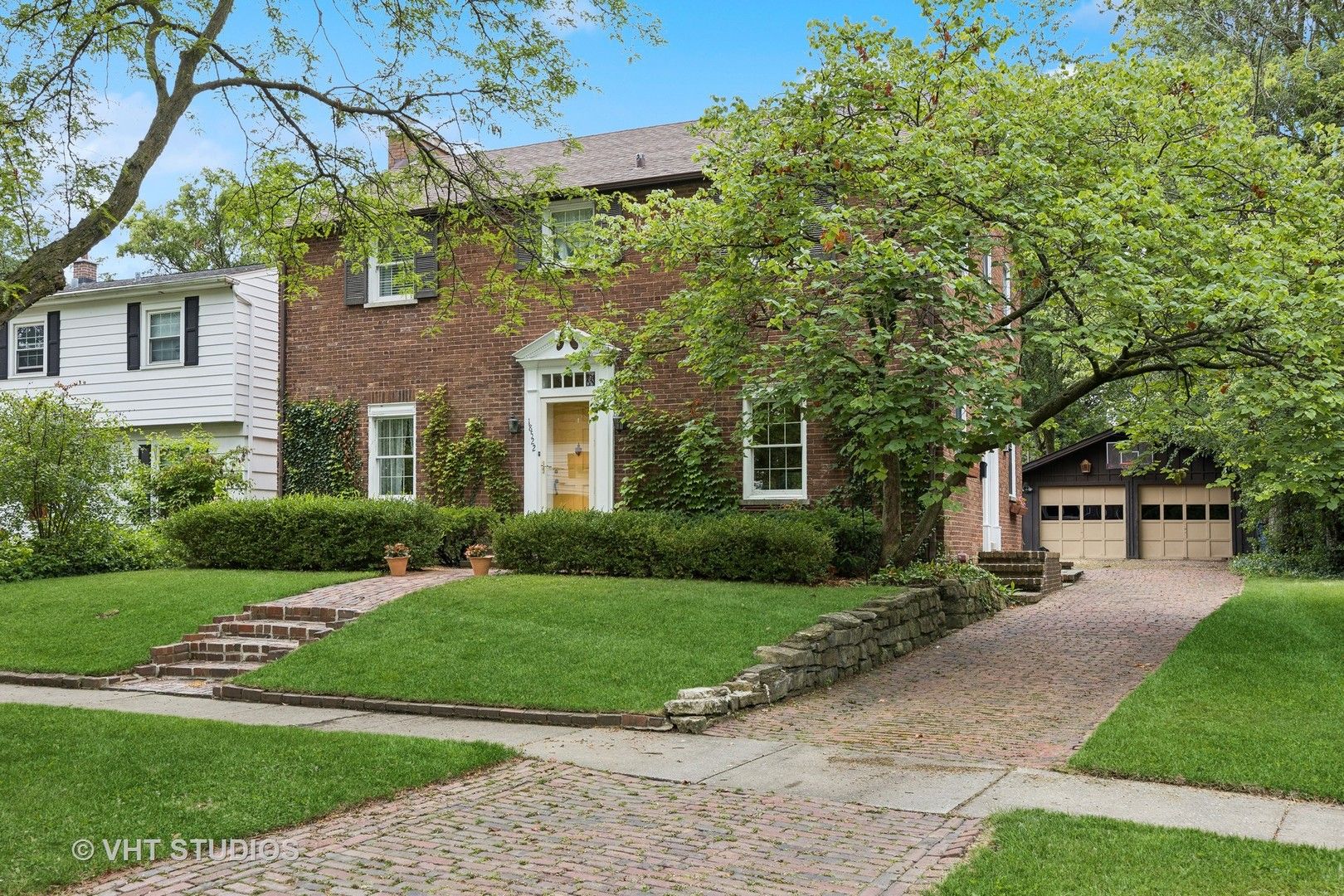
18522 Stewart Avenue, Homewood, IL 60430
Vintage at it's best describes this simply beautiful 4BR Georgian w/perfect combination of modern amenities & charm. Warm inviting LR w/WB FP, separate formal DR perfect for entertaining, updated white KT w/SS appliances, great pantry & table space. Large FR w/vaulted ceiling, great storage & access to grounds/brick/bluestone patio. 1st floor study great for work from home! Second floor offers MBR w/awesome FP & MBA w/heated floor, clawfoot tub. 3 darling BR's share generous hall bath w/jacuzzi. Crown molding, HW flooring, built-ins, updated baths & great vintage details in this hidden gem. Addl updates under office/broker comments tab. Fabulous gardens & 2 car detached garage, Old State Street brick drive and walkway. Fabulous 3rd Addition location near 2 metra stations to Millennium Park & University of Chgo. Prepare to fall in love! Get in for school!
Overview for 18522 Stewart Avenue, Homewood
HOA Fees
-Taxes
$9,840Sq. Footage
2,332 sq.ft.Lot Size
0.171 AcresBedrooms
4Bathrooms
2.5Laundry
-Neighborhood
HomewoodUnit Floor Level
-Property Status
ClosedProperty Type
Detached Single
2 StoriesMLS #
12103744List Date
Jul 25, 2024Days on Market
4List Price
$338,500Closed Date
Sep 14, 2024
Interior Features for 18522 Stewart Avenue, Homewood
Master Bedroom Details
- Dimensions: 16X12
- Flooring: Hardwood
- Level: Second
- Window: All
Bedroom 2 Details
- Dimensions: 14X10
- Flooring: Hardwood
- Level: Second
- Window: All
Bedroom 3 Details
- Dimensions: 14X10
- Flooring: Hardwood
- Level: Second
- Window: All
Bedroom 4 Details
- Dimensions: 12X9
- Flooring: Hardwood
- Level: Second
- Window: Blinds
Kitchen Details
- Dimensions: 20X10
- Flooring: Ceramic Tile
- Level: Main
Living Room Details
- Dimensions: 25X13
- Flooring: Hardwood
- Level: Main
- Window: All
Family Room Details
- Dimensions: 24X14
- Flooring: Hardwood
- Level: Main
Dining Room Details
- Dimensions: 12X11
- Flooring: Hardwood
- Level: Main
Foyer Details
- Dimensions: 13X6
- Flooring: Other
- Level: Main
Study Details
- Dimensions: 11X9
- Flooring: Other
- Level: Main
- Window: All
Laundry Details
- Dimensions: -
- Level: N/A
Bathroom Information
- # of Baths: 2.5
Fireplace
- Number: 3
- Location: Living Room, Master Bedroom, Basement
Interior Features
- Vaulted/Cathedral Ceilings
- Hardwood Floors
Heating and Cooling
- Heating Fuel: Natural Gas, Forced Air
- Air Conditioning: Central Air
Appliances
- Range
- Microwave
- Dishwasher
- Refrigerator
- Disposal
School information for 18522 Stewart Avenue, Homewood
- Elementary SchoolWestern Avenue Elementary School
- Elementary School District161
- Middle or Junior SchoolParker Junior High School
- Middle or Junior School District161
- High SchoolHomewood-Flossmoor High School
- High School District233
HOA & Taxes for 18522 Stewart Avenue, Homewood
- HOA Fee-
- FrequencyNot Applicable
- Includes-
- Special Assessments-
- Tax$9840.24
- Tax Year2023
- ExemptionsHomeowner
- Special Service Area-
Payment Calculator for 18522 Stewart Avenue, Homewood
Exterior, Parking & Pets for 18522 Stewart Avenue, Homewood
- Subdivision3rd Addition
- Lot Size49X120X73X126
- Lot Size (Acres)0.1708
- OwnershipFee Simple
- Built before 1978Yes
- Age81-90 Years
- StyleGeorgian
- ExteriorBrick
- RoofAsphalt
- Community FeaturesPark, Curbs, Sidewalks, Street Paved
- PoolNo Private
- WaterfrontNo
- Parking
- # Of Cars: 2
- Parking details: Garage
- Included in Price (At Least 1 Space)
Similar Listings for 18522 Stewart Avenue, Homewood
Schools near 18522 Stewart Avenue, Homewood
| School Information | Type | Grades | Rating |
|---|---|---|---|
Western Avenue Elementary School | Public | PK-5 | |
Parker Junior High School | Public | 6-8 | |
Homewood-Flossmoor High School | Public | 9-12 | |
Willow School | Public | PK-2 | |
Heather Hill Elementary School | Public | KG-5 |
Facts for 18522 Stewart Avenue, Homewood
708-460-1400

The accuracy of all information, regardless of source, including but not limited to square footages and lot sizes, is deemed reliable but not guaranteed and should be personally verified through personal inspection by and/or with the appropriate professionals. Disclaimer: The data relating to real estate for sale on this web site comes in part from the Broker Reciprocity Program of the Midwest Real Estate Data LLC. Real estate listings held by brokerage firms other than Fulton Grace Realty are marked with the Broker Reciprocity logo and detailed information about them includes the name of the listing brokers.