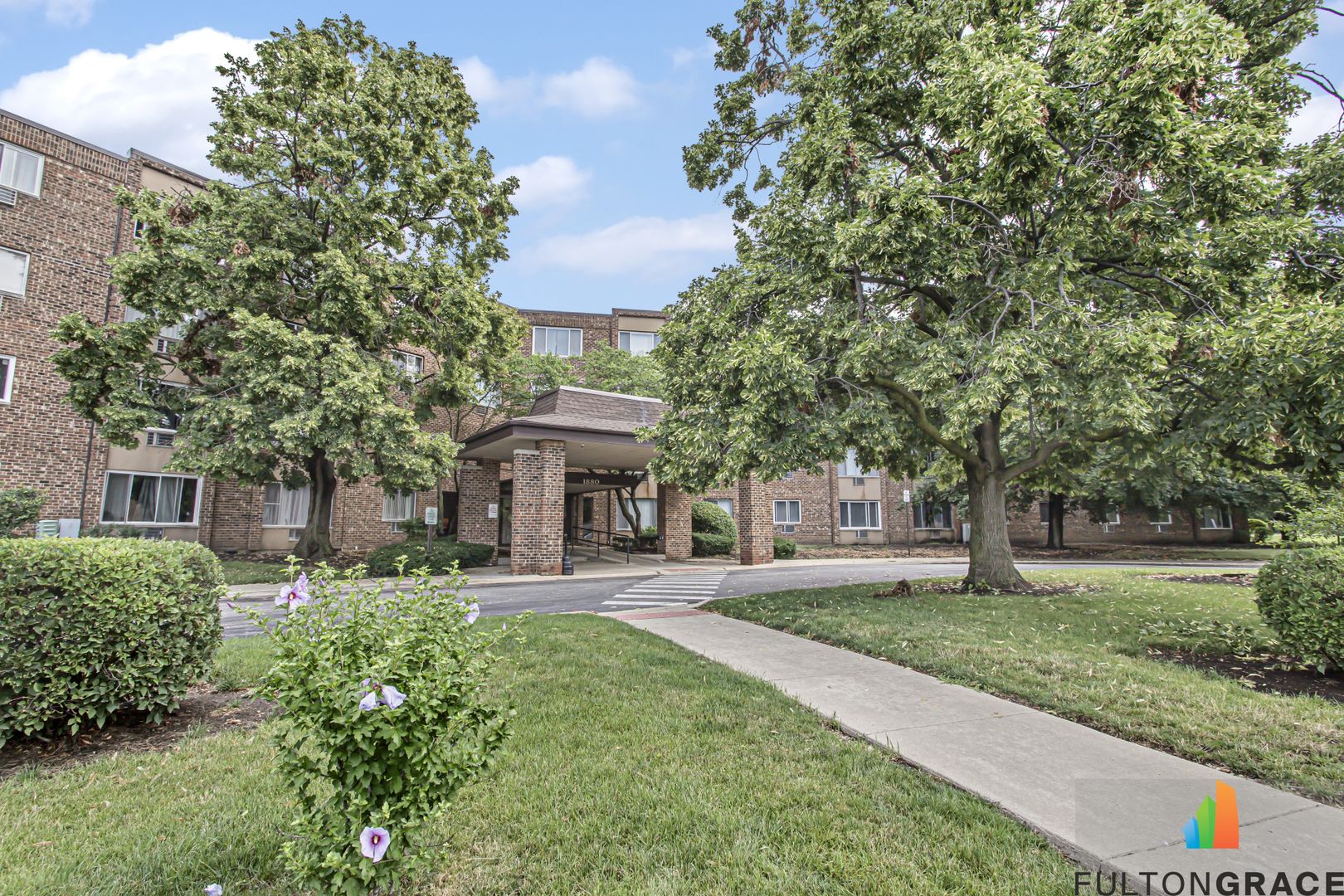
1880 Bonnie Lane, Unit 308, Hoffman Estates, IL 60169
Welcome to an immaculately transformed one-bedroom, one-bathroom condo, renovated in 2022. This elegantly reimagined residence epitomizes modern comfort and convenience. The brand new European-style kitchen, featuring floor to ceiling cabinetry combining aesthetics with practicality. New stainless steel Samsung appliances harmonize with thoughtfully designed storage. The bathroom features an updated vanity, complementing the contemporary feel. Experience comfort with GE A/C units, new flooring, and carpeting throughout. This home offers a lifestyle enriched by an array of building amenities, including elevator access, coin laundry facilities, 24-hour engineer, and designated storage. Indulge in leisure with access to tennis courts, a pool, a clubhouse, and a picnic area. Enjoy the convenience of two parking spaces and guest parking. The condo is situated in a community with low taxes and great schools, with doorstep school bus service. Located near a bustling shopping center, the Seascape Aquatic Center, golf clubs, and abundant forest preserves, this residence offers numerous opportunities for recreation and relaxation.
Overview for 1880 Bonnie Lane, Unit 308, Hoffman Estates
Number of Units
108HOA Fees
$301 (Monthly)Taxes
$1,040Sq. Footage
-Lot Size
-Bedrooms
1Bathrooms
1Laundry
-Neighborhood
Hoffman EstatesUnit Floor Level
3Property Status
ClosedProperty Type
Attached Single
CondoMLS #
12104108List Date
Jul 12, 2024Days on Market
17List Price
$172,000Closed Date
Sep 04, 2024
Interior Features for 1880 Bonnie Lane, Unit 308, Hoffman Estates
Virtual Tour/Additional Media
- Additional Media 1:
smartfloorplan.com
- Additional Media 1:
Master Bedroom Details
- Dimensions: 13X14
- Level: Main
Bedroom 2 Details
- Dimensions: -
- Level: N/A
Bedroom 3 Details
- Dimensions: -
- Level: N/A
Bedroom 4 Details
- Dimensions: -
- Level: N/A
Kitchen Details
- Dimensions: -
- Level: N/A
Living Room Details
- Dimensions: -
- Level: N/A
Family Room Details
- Dimensions: -
- Level: N/A
Dining Room Details
- Dimensions: -
- Level: N/A
Foyer Details
- Dimensions: 5X2
- Level: Main
Laundry Details
- Dimensions: -
- Level: N/A
Bathroom Information
- # of Baths: 1
Heating and Cooling
- Heating Fuel: Natural Gas
- Air Conditioning: Window/Wall Unit - 1, Window/Wall Units - 2
Appliances
- Range
- Microwave
- Dishwasher
- Refrigerator
- Intercom
School information for 1880 Bonnie Lane, Unit 308, Hoffman Estates
- Elementary School-
- Elementary School District54
- Middle or Junior School-
- Middle or Junior School District54
- High School-
- High School District211
HOA & Taxes for 1880 Bonnie Lane, Unit 308, Hoffman Estates
- HOA Fee$301
- FrequencyMonthly
- IncludesHeat, Water, Gas, Parking, Insurance, Clubhouse, Pool, Exterior Maintenance, Lawn Care, Scavenger, Snow Removal
- Special Assessments-
- Tax$1040
- Tax Year2022
- Exemptions-
- Special Service Area-
Payment Calculator for 1880 Bonnie Lane, Unit 308, Hoffman Estates
Exterior, Parking & Pets for 1880 Bonnie Lane, Unit 308, Hoffman Estates
- Lot SizeCOMMON
- OwnershipCondo
- Built before 1978Yes
- Age41-50 Years
- ExteriorBrick
- PoolCommunity, No Private
- WaterfrontNo
- Parking
- # Of Cars: 2
- Parking details: Space/s
- Included in Price (At Least 1 Space)
- Pets
- Pets Allowed
- Cats OK, Dogs OK
- Weight Limit: 25
Similar Listings for 1880 Bonnie Lane, Unit 308, Hoffman Estates
Schools near 1880 Bonnie Lane, Unit 308, Hoffman Estates
| School Information | Type | Grades | Rating |
|---|---|---|---|
Neil Armstrong Elementary School | Public | KG-6 | |
John Muir Literacy Academy | Public | KG-6 | |
Hoffman Estates High School | Public | 9-12 | |
Macarthur International Spanish Academy | Public | KG-6 | |
Higgins Education Center | Public | 9-12 |
Facts for 1880 Bonnie Lane, Unit 308, Hoffman Estates
773-698-6648
