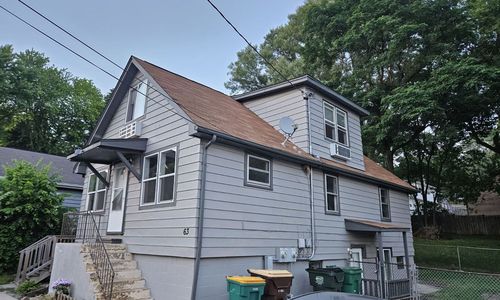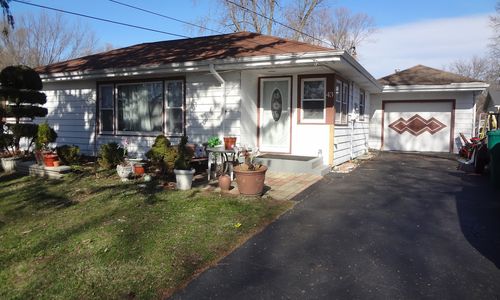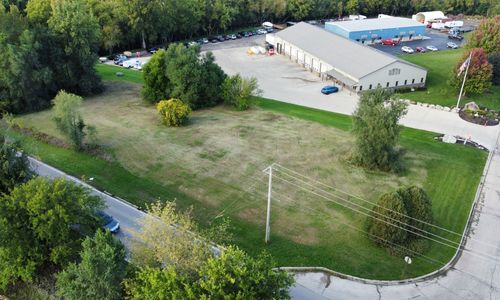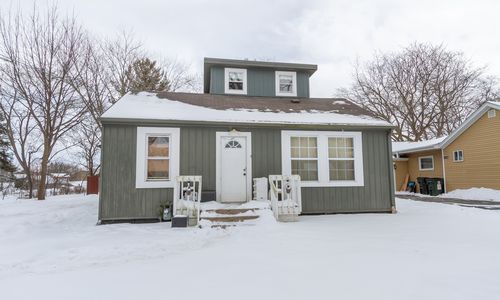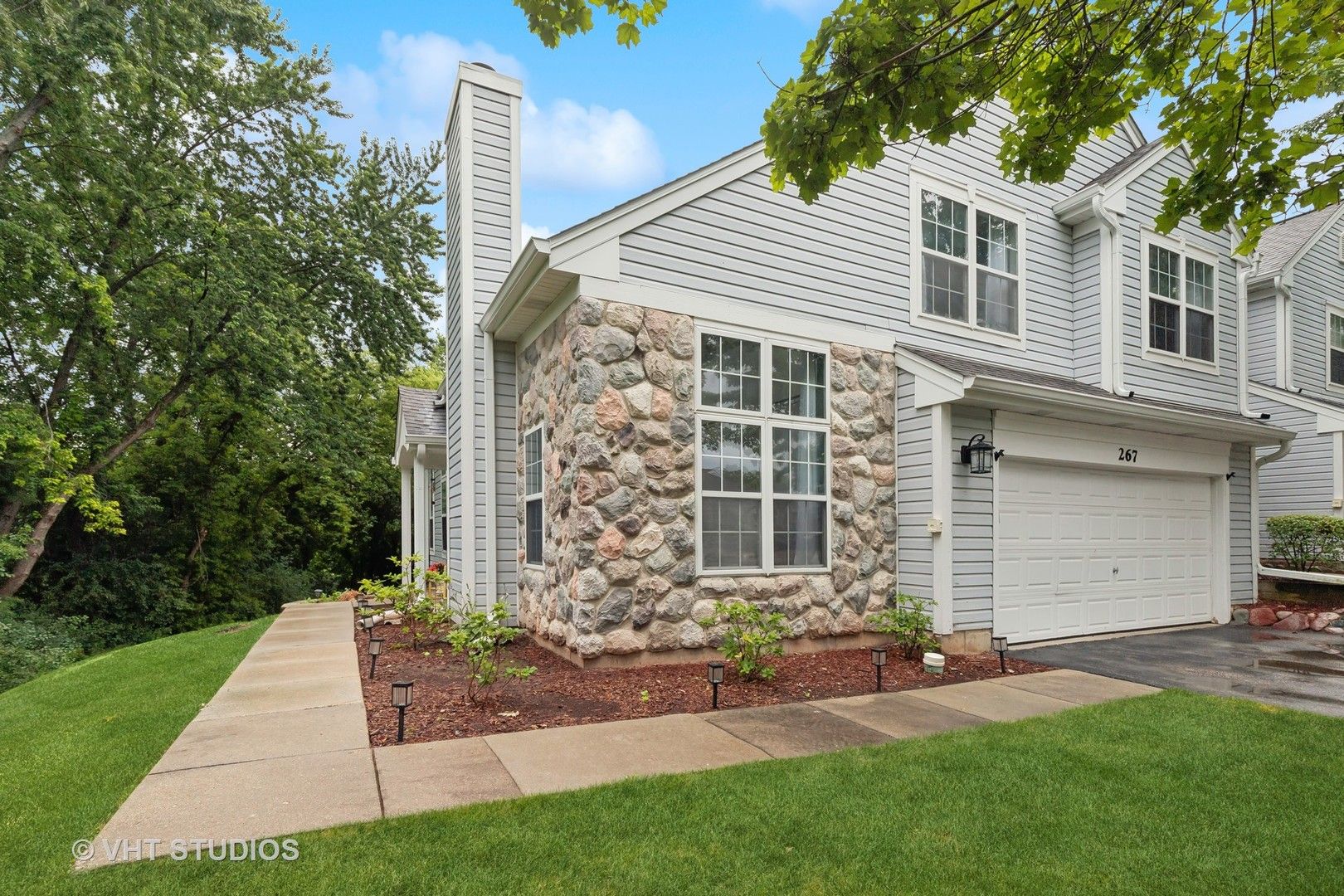
267 Rainier Way, Fox Lake, IL 60020
New Price makes this 3 bedroom/2.2. Bath Townhome an incredible buy! Discover how easy life can be in this exceptional END UNIT townhome that offers 3 levels of luxury living space with generous room sizes! Features include high vaulted ceilings, hardwood floors, expansive 3rd bedroom or loft makes the ideal flex space for use as an office, playroom, etc. Full second kitchen in walk-out basement (perfect in-law space), plus scenic views of lush greenery and mature trees from almost every window. So much is new...HVAC, Fixtures, Appliances, Kitchen sink, and flooring! Prime location near the heart of the Chain-O-Lakes, restaurants, shopping and other amenities. Relax, and enjoy all of the seasons as there is no need to worry about snow removal or landscaping or exterior maintenance!
Overview for 267 Rainier Way, Fox Lake
Number of Units
4HOA Fees
$320 (Monthly)Taxes
$5,259Sq. Footage
1,781 sq.ft.Lot Size
-Bedrooms
3Bathrooms
3Laundry
Gas Dryer Hookup, Laundry ClosetNeighborhood
Fox LakeUnit Floor Level
1Property Status
ClosedProperty Type
Attached Single
Townhouse-2 StoryMLS #
12100575List Date
Jul 03, 2024Days on Market
17List Price
$282,900Closed Date
Aug 21, 2024
Interior Features for 267 Rainier Way, Fox Lake
Master Bedroom Details
- Dimensions: 11X16
- Flooring: Carpet
- Level: Second
Bedroom 2 Details
- Dimensions: 10X11
- Flooring: Carpet
- Level: Second
Bedroom 3 Details
- Dimensions: 10X18
- Flooring: Vinyl
- Level: Second
Bedroom 4 Details
- Dimensions: -
- Level: N/A
Kitchen Details
- Dimensions: 10X16
- Flooring: Vinyl
- Level: Main
Living Room Details
- Dimensions: 12X18
- Flooring: Hardwood
- Level: Main
Family Room Details
- Dimensions: 12X20
- Flooring: Vinyl
- Level: Walkout Basement
Dining Room Details
- Dimensions: 12X12
- Flooring: Hardwood
- Level: Main
Kitchen- 2nd Details
- Dimensions: 11X12
- Flooring: Vinyl
- Level: Walkout Basement
Laundry Details
- Dimensions: 6X6
- Flooring: Vinyl
- Level: Second
Bathroom Information
- # of Baths: 3
- Whirlpool
Fireplace
- Number: 1
- Location: Living Room
- Features: Wood Burning, Gas Starter
Interior Features
- Vaulted/Cathedral Ceilings
- Skylight(s)
- Hardwood Floors
- Second Floor Laundry
- Walk-In Closet(s)
Heating and Cooling
- Heating Fuel: Natural Gas, Forced Air
- Air Conditioning: Central Air
Appliances
- Range
- Microwave
- Dishwasher
- Refrigerator
- Washer
- Dryer
School information for 267 Rainier Way, Fox Lake
- Elementary School-
- Elementary School District114
- Middle or Junior School-
- Middle or Junior School District114
- High SchoolGrant Community High School
- High School District124
HOA & Taxes for 267 Rainier Way, Fox Lake
- HOA Fee$320
- FrequencyMonthly
- IncludesParking, Insurance, Exterior Maintenance, Lawn Care, Snow Removal
- Special Assessments-
- Tax$5259
- Tax Year2022
- ExemptionsHomeowner
- Special Service Area-
Payment Calculator for 267 Rainier Way, Fox Lake
Exterior, Parking & Pets for 267 Rainier Way, Fox Lake
- SubdivisionRainier Woods
- Lot SizeCOMMON
- OwnershipCondo
- Built before 1978No
- Age26-30 Years
- ExteriorVinyl Siding, Stone
- RoofAsphalt
- PoolNo Private
- WaterfrontNo
- Parking
- # Of Cars: 2
- Parking details: Garage
- Included in Price (At Least 1 Space)
- Pets
- Pets Allowed
- Cats OK, Dogs OK
- Weight Limit: 999
Similar Listings for 267 Rainier Way, Fox Lake
Schools near 267 Rainier Way, Fox Lake
| School Information | Type | Grades | Rating |
|---|---|---|---|
Stanton School | Public | 5-8 | |
Grant Community High School | Public | 9-12 | |
Round Lake Middle School | Public | 6-8 | |
Indian Hill Elementary School | Public | 1-5 | |
Lotus School | Public | PK-4 |
Facts for 267 Rainier Way, Fox Lake
773-698-6648

The accuracy of all information, regardless of source, including but not limited to square footages and lot sizes, is deemed reliable but not guaranteed and should be personally verified through personal inspection by and/or with the appropriate professionals. Disclaimer: The data relating to real estate for sale on this web site comes in part from the Broker Reciprocity Program of the Midwest Real Estate Data LLC. Real estate listings held by brokerage firms other than Fulton Grace Realty are marked with the Broker Reciprocity logo and detailed information about them includes the name of the listing brokers.
