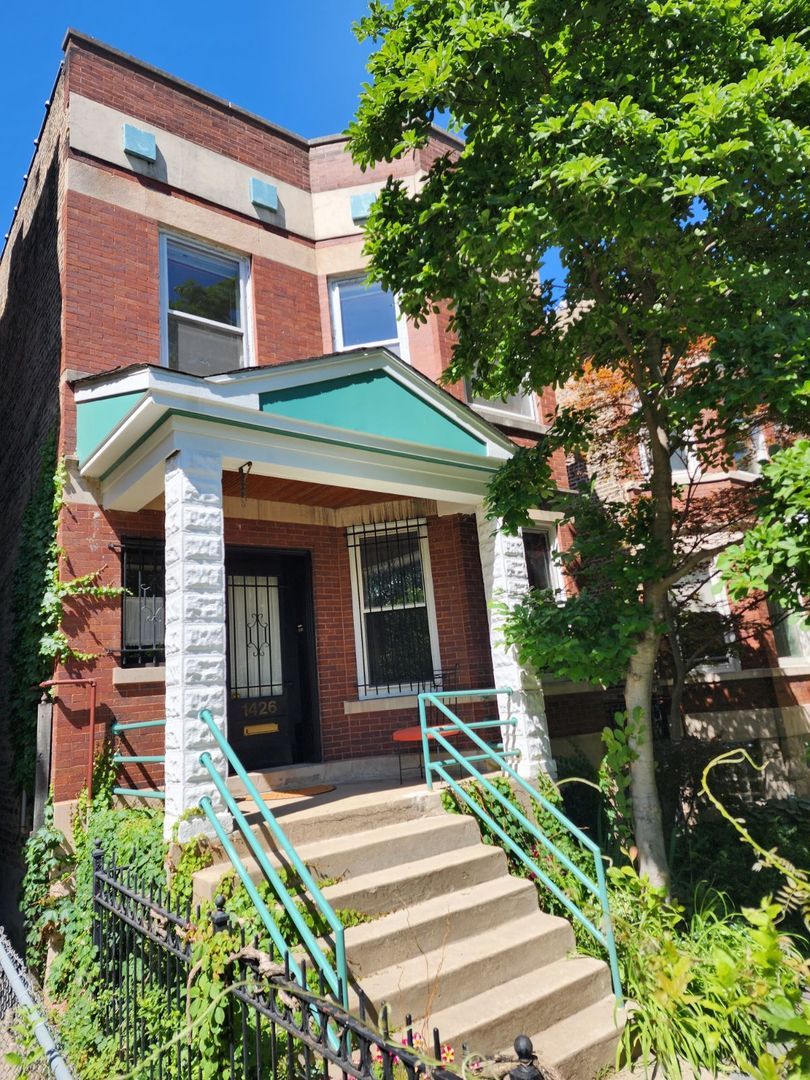-
-
-

Fantastic opportunity for vintage living awaits you in this well-maintained Andersonville home! Plenty of detail work has been preserved and is intact in this stunning home. The main floor has an open floor plan between the living and dining rooms, updated kitchen with closet pantry, and walks out to a deck overlooking established perennial yard that is beautifully landscaped. The first floor also has an updated full bathroom, den/office and charming entrance foyer with original wood detailing. The luxury of square footage awaits upstairs with generous sized bedrooms and plenty of opportunity for your creative vision to create the massive primary suite of your dreams with the convenience of walking out onto a fabulous balcony overlooking the yard. Additionally, there is a full basement with laundry and plenty of storage space, and awaiting your design ideas to finish. The property boasts a two-car detached garage off the alley. Located steps away from all that Andersonville has to offer, this location cannot be beat! Schedule your tour today!
| School Information | Type | Grades | Rating |
|---|---|---|---|
Goudy Elementary School | Public | KG-8 | |
Peirce Elementary School | Public | KG-8 | |
McCutcheon Elementary School | Public | PK-8 | |
Asian Human Services -Passage Charter | Public | PK-8 | |
McPherson Elementary School | Public | KG-8 |

The accuracy of all information, regardless of source, including but not limited to square footages and lot sizes, is deemed reliable but not guaranteed and should be personally verified through personal inspection by and/or with the appropriate professionals. Disclaimer: The data relating to real estate for sale on this web site comes in part from the Broker Reciprocity Program of the Midwest Real Estate Data LLC. Real estate listings held by brokerage firms other than Fulton Grace Realty are marked with the Broker Reciprocity logo and detailed information about them includes the name of the listing brokers.