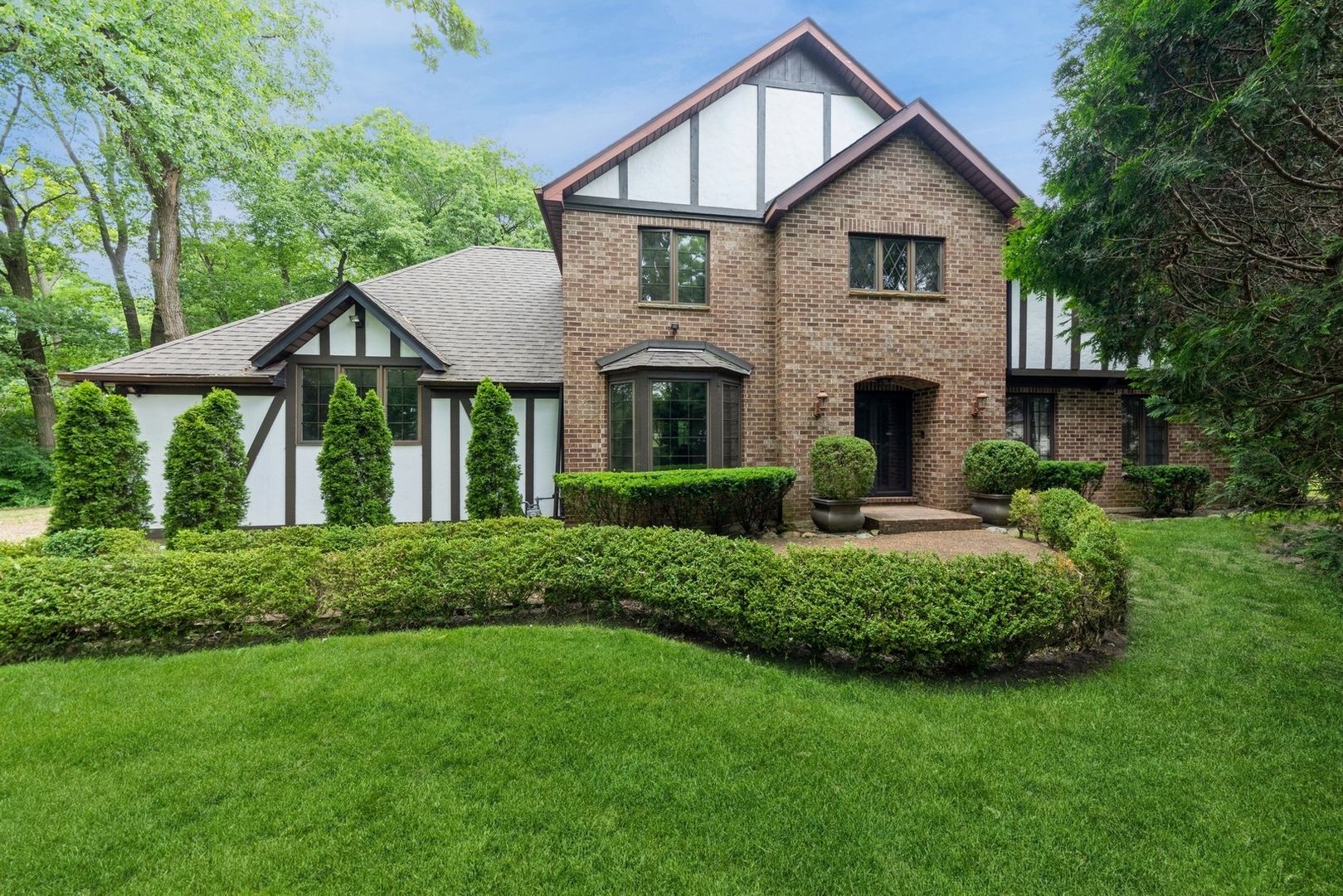
2220 Hawthorne Lane, Waukegan, IL 60087
This home looks to be straight from a Fairy Tale. Located next to Bonnie Brook Golf Course at the end of a quiet street, it is tucked in on a wooded lot with a small stream trickling through the back yard. It has oversized bedrooms, a large kitchen with space for a table, and an extremely bright sunroom with two slider doors leading to the back yard and patio. 4 Bedrooms / 2 Full baths and a Powder room next to the kitchen. There is a Full unfinished basement that houses 2 new zoned furnaces with humidifiers attached to each. The most important updates have been done; including the 2 new furnaces, 2 new A/C's with 2 new Ecobee thermostats along with a new sump pump and backup system all done in 2023. The roof has plenty of life in it as well, with new architectual shingles and flashing installed in 2013
Overview for 2220 Hawthorne Lane, Waukegan
HOA Fees
-Taxes
$8,298Sq. Footage
2,438 sq.ft.Lot Size
0.649 AcresBedrooms
4Bathrooms
2.5Laundry
-Neighborhood
WaukeganUnit Floor Level
-Property Status
ClosedProperty Type
Detached Single
2 StoriesMLS #
12081240List Date
Jun 14, 2024Days on Market
14List Price
$349,900Closed Date
Jul 13, 2024
Interior Features for 2220 Hawthorne Lane, Waukegan
Master Bedroom Details
- Dimensions: 12X17
- Flooring: Carpet
- Level: Second
Bedroom 2 Details
- Dimensions: 13X17
- Flooring: Carpet
- Level: Second
Bedroom 3 Details
- Dimensions: 11X15
- Flooring: Carpet
- Level: Second
Bedroom 4 Details
- Dimensions: 10X12
- Flooring: Carpet
- Level: Second
Kitchen Details
- Dimensions: 16X19
- Flooring: Hardwood
- Level: Main
Living Room Details
- Dimensions: 12X18
- Flooring: Hardwood
- Level: Main
Family Room Details
- Dimensions: 15X18
- Flooring: Carpet
- Level: Main
Dining Room Details
- Dimensions: 12X13
- Flooring: Carpet
- Level: Main
- Window: Bay Window(s)
Laundry Details
- Dimensions: 6X14
- Flooring: Ceramic Tile
- Level: Main
Bathroom Information
- # of Baths: 2.5
Fireplace
- Number: 1
- Location: Family Room
- Features: Gas Log, Gas Starter
Heating and Cooling
- Heating Fuel: Natural Gas
- Air Conditioning: Central Air
Appliances
- Double Oven
- Dishwasher
- Refrigerator
- Washer
- Dryer
- Disposal
- Electric Cooktop
School information for 2220 Hawthorne Lane, Waukegan
- Elementary School-
- Elementary School District60
- Middle or Junior School-
- Middle or Junior School District60
- High School-
- High School District60
HOA & Taxes for 2220 Hawthorne Lane, Waukegan
- HOA Fee-
- FrequencyNot Applicable
- Includes-
- Special Assessments-
- Tax$8297.78
- Tax Year2023
- ExemptionsHomeowner
- Special Service Area-
Payment Calculator for 2220 Hawthorne Lane, Waukegan
Exterior, Parking & Pets for 2220 Hawthorne Lane, Waukegan
- Lot Size128X390X128X390
- Lot Size (Acres)0.6489
- OwnershipFee Simple
- Built before 1978No
- Age41-50 Years
- ExteriorCombination
- RoofAsphalt
- PoolNo Private
- WaterfrontNo
- Parking
- # Of Cars: 2
- Parking details: Garage
Similar Listings for 2220 Hawthorne Lane, Waukegan
Schools near 2220 Hawthorne Lane, Waukegan
| School Information | Type | Grades | Rating |
|---|---|---|---|
H R Mccall Elementary School | Public | PK-5 | |
Little Fort Elementary School | Public | KG-5 | |
Oakdale Elementary School | Public | PK-5 | |
Jack Benny Middle School | Public | 6-8 | |
John S Clark Elementary School | Public | KG-5 |
Facts for 2220 Hawthorne Lane, Waukegan
773-698-6648

The accuracy of all information, regardless of source, including but not limited to square footages and lot sizes, is deemed reliable but not guaranteed and should be personally verified through personal inspection by and/or with the appropriate professionals. Disclaimer: The data relating to real estate for sale on this web site comes in part from the Broker Reciprocity Program of the Midwest Real Estate Data LLC. Real estate listings held by brokerage firms other than Fulton Grace Realty are marked with the Broker Reciprocity logo and detailed information about them includes the name of the listing brokers.
