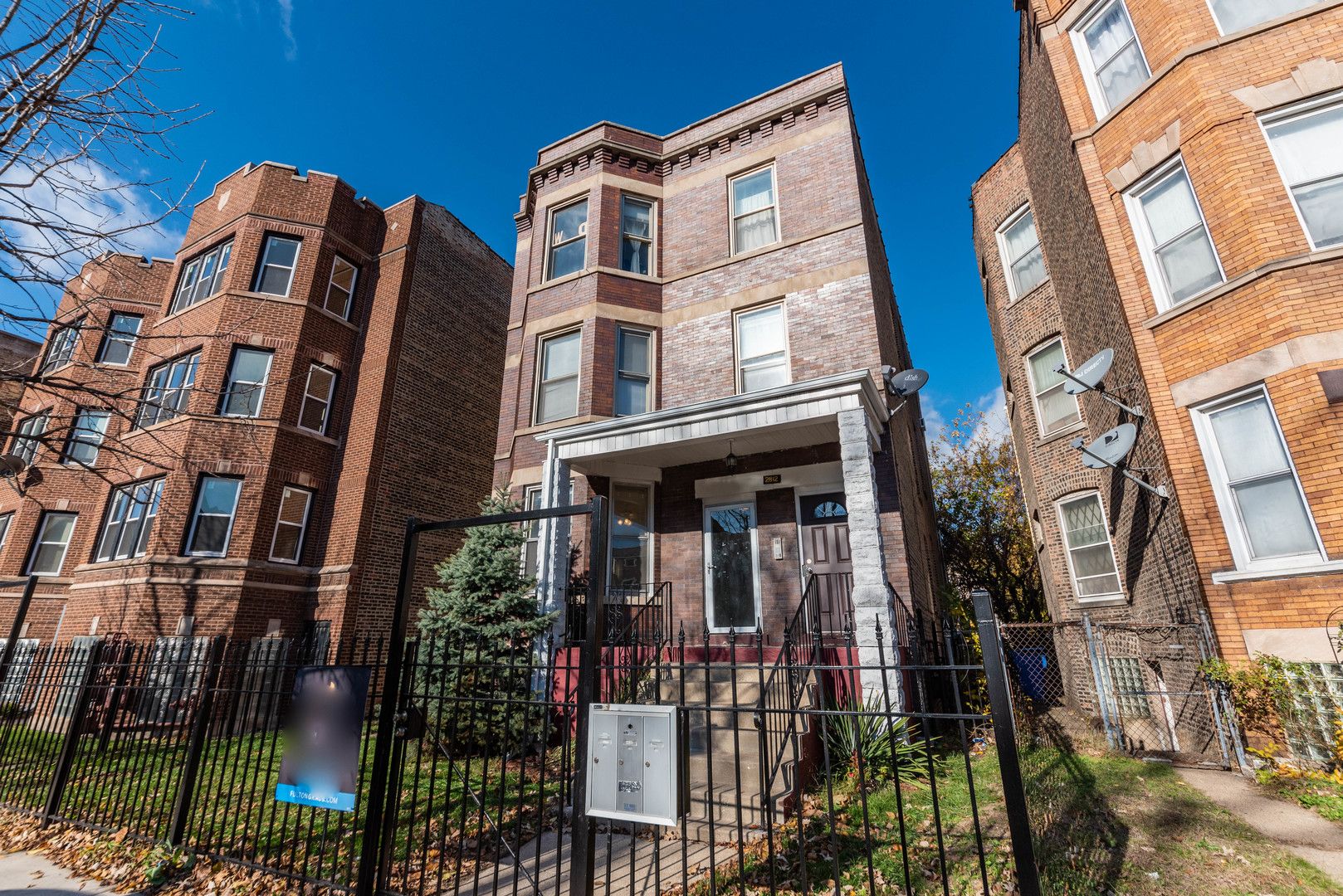
2812 E 76Th Street, Unit 3, Chicago, IL 60649
CHA vouchers are welcome! Spacious 3 bed 2 bath top floor apartment in South Shore neighborhood. Sunny and spacious living room with open floor plan with additional dining area. Modern kitchen with granite countertops & stainless steel appliances, updated bathrooms and good size bedrooms plus a back porch for additional storage. Hardwood floor throughout, central heat & dishwasher. Shared patio in the back. Easy free street parking. May consider one small pet on a case by case basis. Walking distance to Chicago's lakefront beach. Easy access to public transportation. One block from beach, park access & Powell Elementary School. 2 blocks away from Metra and 15 min drive from Downtown Chicago. It's also close to Chicago's historic Jackson Park, the Museum of Science and Industry, Tiger Woods Golf Course and the soon to be Obama Presidential Library. All adult (18+) applicants must have 600+ credit, 2.5x rent household combined income (income requirement doesn't apply to voucher holders), and no eviction or bankruptcy in the past 7 years. *Photos are from a similar unit in the building.
Overview for 2812 E 76Th Street, Unit 3
Rental Type
CondominiumBedrooms
3Bathrooms
2Security Deposit
NoHeat Type
Natural GasCooling
NoneDate Available
Available NowNeighborhood
MLS #
12080607Move Fees & Deposits
Credit Report,Move-in FeeSq. Footage
1,300 sq.ft.Lot Size
-Laundry
NoneList Date
Jun 11, 2024Days on Market
40List Price
$1,400/moRented Date
Jul 26, 2024
Rental Details for 2812 E 76Th Street, Unit 3
Master Bedroom Details
- Dimensions: 12X10
- Flooring: Hardwood
- Level: Main
- Window: Blinds
Bedroom 2 Details
- Dimensions: 11X10
- Flooring: Hardwood
- Level: Main
- Window: Blinds
Bedroom 3 Details
- Dimensions: 12X8
- Flooring: Hardwood
- Level: Main
- Window: Blinds
Bedroom 4 Details
- Dimensions: -
- Level: N/A
Kitchen Details
- Dimensions: 11X8
- Flooring: Hardwood
- Level: Main
- Window: Blinds
Living Room Details
- Dimensions: 12X10
- Flooring: Hardwood
- Level: Main
- Window: Blinds
Family Room Details
- Dimensions: -
- Level: N/A
Dining Room Details
- Dimensions: 12X9
- Flooring: Hardwood
- Level: Main
- Window: Blinds
Enclosed Porch Details
- Dimensions: 15X7
- Level: Main
Laundry Details
- Dimensions: -
- Level: N/A
Bathroom Information
- # of Baths: 2
Interior Features
- Hardwood Floors
- Open Floorplan
- Dining Combo
- Drapes/Blinds
- Granite Counters
- Water
- Lawn Care
- Snow Removal
Parking
- No Parking
Pets
- Number Limit
Similar Listings for 2812 E 76Th Street, Unit 3
Schools near 2812 E 76Th Street, Unit 3
773-698-6648
