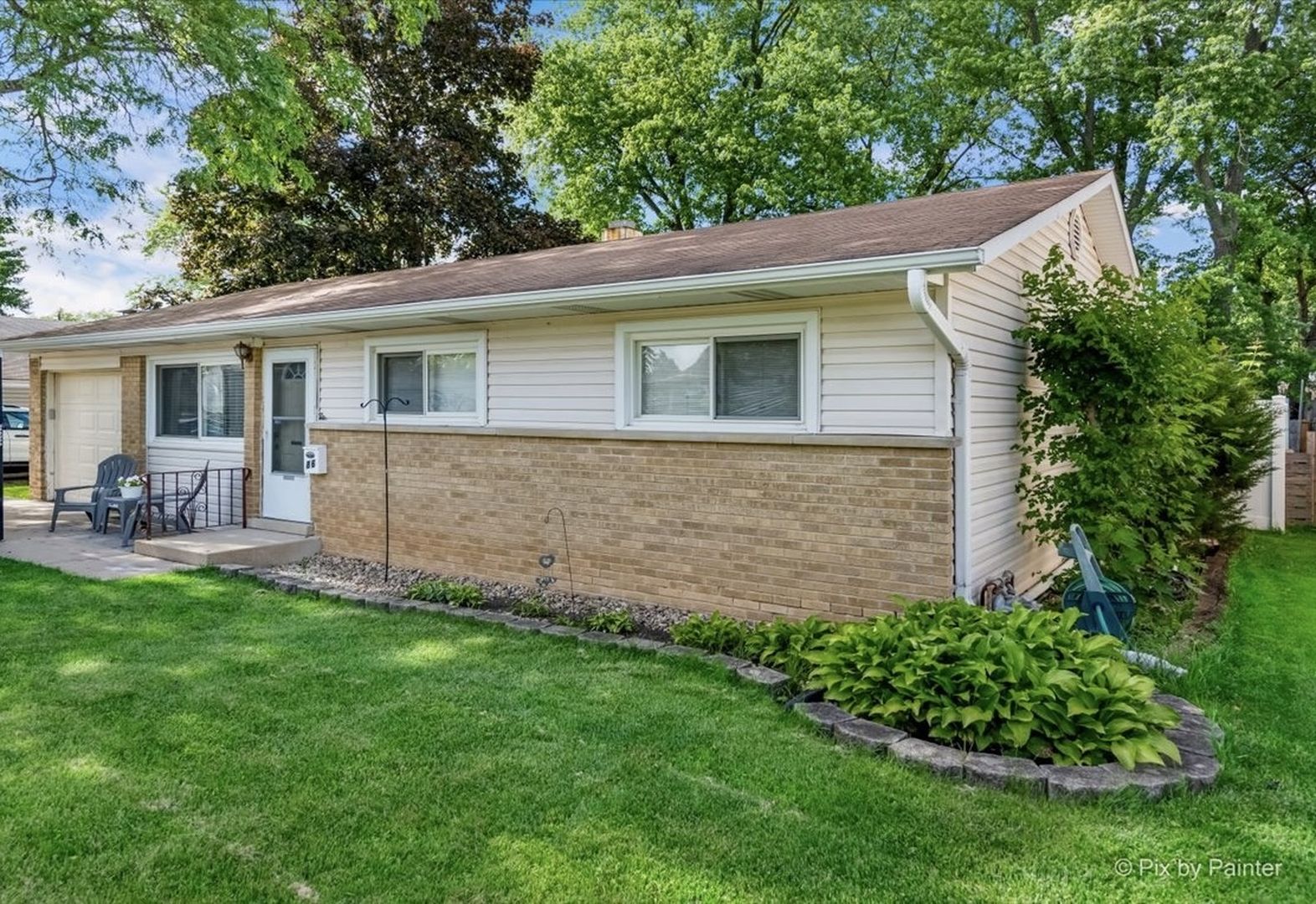
86 E Lincoln Avenue, Glendale Heights, IL 60139
***RANCH*** Attractive 3 Bedroom, 1.5 bath ranch home with attached 1-car garage in the Glendale Terrace Subdivision. A sweet patio and landscaping welcomes you. Step inside to the family room with large windows that let in natural light. Neutral paint flows throughout the home. Roomy and reconfigured kitchen with ample cabinets and counter space, eat-in area with glass sliders that lead to the back patio and interior door to the attached garage. Laundry area with utility tub and cabinets. Master bedroom with closet and attached half bath. 2 additional bedrooms with carpet and a full hall bath with shower over tub combo. Fully fenced-in backyard with a shed. Relax on the oversized patio, around the firepit, or in the lush greenspace. Walking distance to all the schools, many parks, library and Glendale Lakes Golf Course.
Overview for 86 E Lincoln Avenue, Glendale Heights
HOA Fees
-Taxes
$6,349Sq. Footage
1,086 sq.ft.Lot Size
0.15 AcresBedrooms
3Bathrooms
1.5Laundry
SinkNeighborhood
Glendale HeightsUnit Floor Level
-Property Status
ClosedProperty Type
Detached Single
1 StoryMLS #
12064295List Date
Jun 06, 2024Days on Market
5List Price
$264,108Closed Date
Jul 11, 2024
Interior Features for 86 E Lincoln Avenue, Glendale Heights
Master Bedroom Details
- Dimensions: 14X10
- Flooring: Hardwood
- Level: Main
- Window: Blinds,Curtains/Drapes
Bedroom 2 Details
- Dimensions: 11X10
- Flooring: Carpet
- Level: Main
- Window: Blinds,Curtains/Drapes
Bedroom 3 Details
- Dimensions: 10X9
- Flooring: Carpet
- Level: Main
- Window: Blinds,Curtains/Drapes
Bedroom 4 Details
- Dimensions: -
- Level: N/A
Kitchen Details
- Dimensions: 11X11
- Flooring: Vinyl
- Level: Main
- Window: Curtains/Drapes
Living Room Details
- Dimensions: -
- Level: N/A
Family Room Details
- Dimensions: 17X13
- Flooring: Carpet
- Level: Main
- Window: Blinds,Curtains/Drapes
Dining Room Details
- Dimensions: 11X9
- Flooring: Vinyl
- Level: Main
- Window: Blinds,Curtains/Drapes
Utility Room-1st Floor Details
- Dimensions: 6X5
- Flooring: Vinyl
- Level: Main
Laundry Details
- Dimensions: 7X6
- Flooring: Vinyl
- Level: Main
Bathroom Information
- # of Baths: 1.5
Interior Features
- First Floor Bedroom
- First Floor Laundry
- First Floor Full Bath
- Some Carpeting
- Some Wood Floors
Heating and Cooling
- Heating Fuel: Natural Gas, Forced Air
- Air Conditioning: Central Air
Appliances
- Range
- Microwave
- Refrigerator
- Washer
- Dryer
School information for 86 E Lincoln Avenue, Glendale Heights
- Elementary SchoolAmericana Intermediate School
- Elementary School District16
- Middle or Junior SchoolGlenside Middle School
- Middle or Junior School District16
- High SchoolGlenbard North High School
- High School District87
HOA & Taxes for 86 E Lincoln Avenue, Glendale Heights
- HOA Fee-
- FrequencyNot Applicable
- Includes-
- Special Assessments-
- Tax$6349.3
- Tax Year2023
- ExemptionsHomeowner
- Special Service Area-
Payment Calculator for 86 E Lincoln Avenue, Glendale Heights
Exterior, Parking & Pets for 86 E Lincoln Avenue, Glendale Heights
- SubdivisionGlendale Terrace
- Lot Size58X110
- Lot Size (Acres)0.15
- OwnershipFee Simple
- Built before 1978Yes
- Age61-70 Years
- StyleRanch
- ExteriorVinyl Siding
- RoofAsphalt
- Community FeaturesPark, Curbs, Sidewalks, Street Lights, Street Paved
- PoolNo Private
- WaterfrontNo
- Parking
- # Of Cars: 1
- Parking details: Garage
- Included in Price (At Least 1 Space)
Similar Listings for 86 E Lincoln Avenue, Glendale Heights
Schools near 86 E Lincoln Avenue, Glendale Heights
| School Information | Type | Grades | Rating |
|---|---|---|---|
Americana Elementary School | Public | KG-4 | |
Glenside Middle School | Public | 5-8 | |
Queen Bee Early Childhood Center | Public | EE-PK | |
Glen Hill Elementary School | Public | KG-4 | |
Reskin Elementary School | Public | KG-5 |
Facts for 86 E Lincoln Avenue, Glendale Heights
630-262-9500

The accuracy of all information, regardless of source, including but not limited to square footages and lot sizes, is deemed reliable but not guaranteed and should be personally verified through personal inspection by and/or with the appropriate professionals. Disclaimer: The data relating to real estate for sale on this web site comes in part from the Broker Reciprocity Program of the Midwest Real Estate Data LLC. Real estate listings held by brokerage firms other than Fulton Grace Realty are marked with the Broker Reciprocity logo and detailed information about them includes the name of the listing brokers.