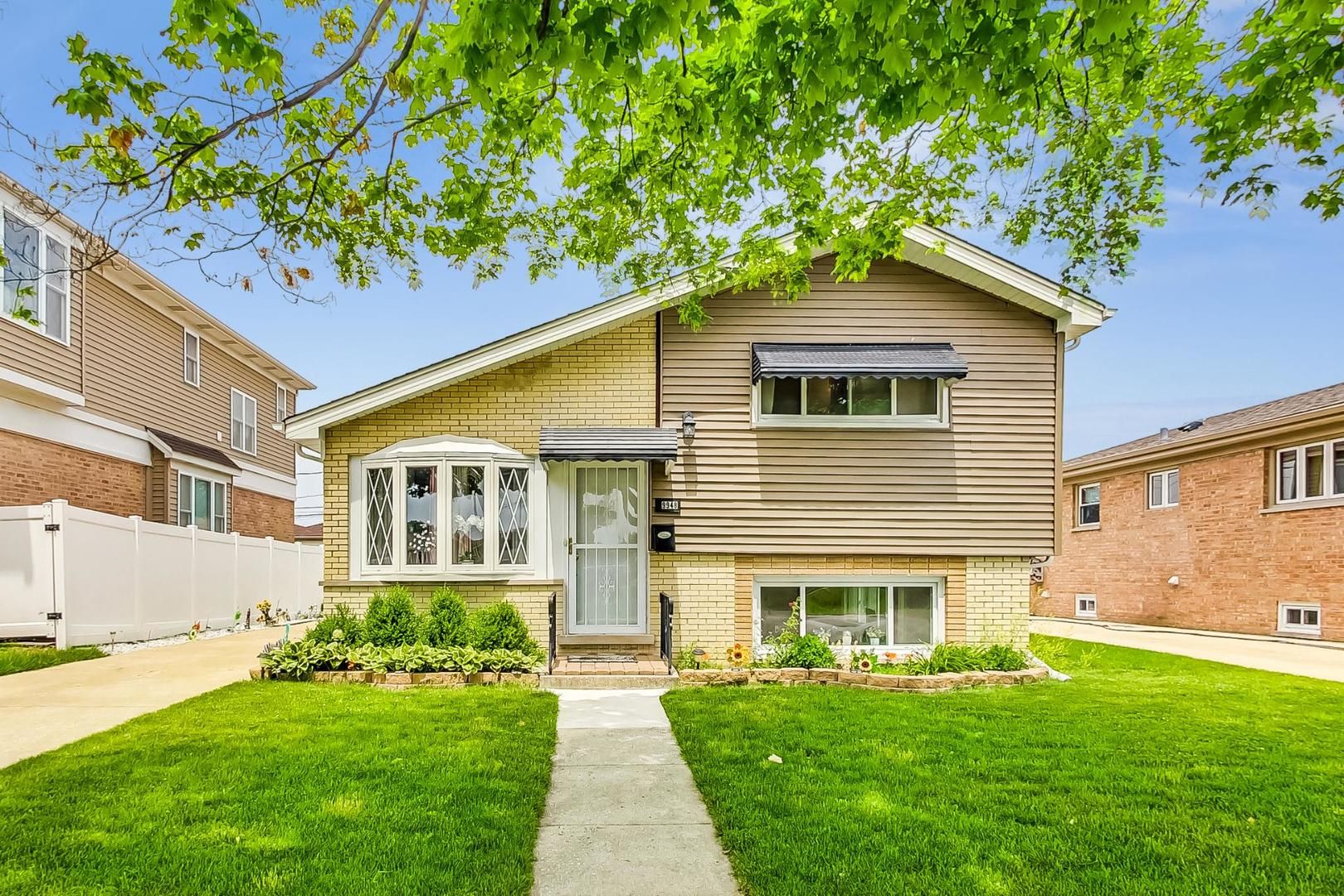
9948 Ivanhoe Avenue, Schiller Park, IL 60176
Sellers are looking to downsize from this well-maintained split level 4 bed, 2.5 bath home. The main floor features the living room with vaulted ceilings that really open the space up. The adjacent kitchen has plenty of room and cabinetry for storage. Cooking up dinner and meal prep will be a breeze on these granite countertops. Right next to the kitchen is a good-sized dining room with large bay windows for natural light. The main level also has the primary bedroom with full bath and large WIC. The upper level has 3 good-sized bedrooms as well as a full bathroom. Heading on down to the lower level an additional entertainment area, half bath and laundry/utility room. This home features central HVAC, backyard outdoor space and a two-car detached garage with a long driveway for additional parking if needed. This home is located within walking distance of Eden Memorial Park & north park. Easley access to 294 expressway and the Franklin Park Metra stop to catch the NCS line. Following are dates on a lot of the major updates completed over the years: New furnace - 2020; central air - 2019; New roof garage & house - 2019; updated living room - 2019; replaced water heater - 2018; updated lower level (family room)- 2016; remodeled kitchen - 2016; & new sump pump & ejector pump - 2016. Set up your showing now!
Overview for 9948 Ivanhoe Avenue, Schiller Park
HOA Fees
-Taxes
$6,256Sq. Footage
1,600 sq.ft.Lot Size
0.116 AcresBedrooms
4Bathrooms
2.5Laundry
Gas Dryer Hookup, Electric Dryer Hookup, In UnitNeighborhood
Schiller ParkUnit Floor Level
-Property Status
ClosedProperty Type
Detached Single
Split LevelMLS #
12068492List Date
Jun 12, 2024Days on Market
6List Price
$380,000Closed Date
Aug 13, 2024
Interior Features for 9948 Ivanhoe Avenue, Schiller Park
Master Bedroom Details
- Dimensions: 14X13
- Flooring: Wood Laminate
- Level: Main
- Window: Curtains/Drapes
Bedroom 2 Details
- Dimensions: 12X11
- Flooring: Carpet
- Level: Second
Bedroom 3 Details
- Dimensions: 12X15
- Flooring: Carpet
- Level: Second
Bedroom 4 Details
- Dimensions: 11X9
- Flooring: Carpet
- Level: Second
Kitchen Details
- Dimensions: 12X11
- Flooring: Wood Laminate
- Level: Main
Living Room Details
- Dimensions: 21X12
- Flooring: Hardwood
- Level: Main
- Window: Bay Window(s)
Family Room Details
- Dimensions: 24X13
- Flooring: Ceramic Tile
- Level: Lower
Dining Room Details
- Dimensions: 12X17
- Flooring: Wood Laminate
- Level: Main
Walk In Closet Details
- Dimensions: 8X10
- Level: Main
Laundry Details
- Dimensions: 10X9
- Flooring: Vinyl
- Level: Lower
Bathroom Information
- # of Baths: 2.5
Interior Features
- Vaulted/Cathedral Ceilings
- Wood Laminate Floors
- First Floor Bedroom
- First Floor Full Bath
- Dining Combo
Heating and Cooling
- Heating Fuel: Natural Gas
- Air Conditioning: Central Air
Appliances
- Range
- Microwave
- Dishwasher
- Refrigerator
- Washer
- Dryer
- Range Hood
School information for 9948 Ivanhoe Avenue, Schiller Park
- Elementary SchoolJohn F Kennedy Elementary School
- Elementary School District81
- Middle or Junior SchoolLincoln Middle School
- Middle or Junior School District81
- High SchoolEast Leyden High School
- High School District212
HOA & Taxes for 9948 Ivanhoe Avenue, Schiller Park
- HOA Fee-
- FrequencyNot Applicable
- Includes-
- Special Assessments-
- Tax$6255.88
- Tax Year2022
- ExemptionsHomeowner,Senior
- Special Service Area-
Payment Calculator for 9948 Ivanhoe Avenue, Schiller Park
Exterior, Parking & Pets for 9948 Ivanhoe Avenue, Schiller Park
- SubdivisionEden Manor
- Lot Size44 X 115
- Lot Size (Acres)0.1162
- OwnershipFee Simple
- Built before 1978Yes
- Age51-60 Years
- StyleBi-Level
- ExteriorVinyl Siding, Brick
- RoofAsphalt
- Community FeaturesPark, Curbs, Sidewalks, Street Lights
- PoolNo Private
- WaterfrontNo
- Parking
- # Of Cars: 2
- Parking details: Garage
- Included in Price (At Least 1 Space)
Similar Listings for 9948 Ivanhoe Avenue, Schiller Park
Schools near 9948 Ivanhoe Avenue, Schiller Park
| School Information | Type | Grades | Rating |
|---|---|---|---|
John F Kennedy Elementary School | Public | PK-3 | |
Lincoln Middle School | Public | 6-8 | |
East Leyden High School | Public | 9-12 | |
North Elementary School | Public | PK-5 | |
Hester Jr High School | Public | 6-8 |
Facts for 9948 Ivanhoe Avenue, Schiller Park
773-698-6648
