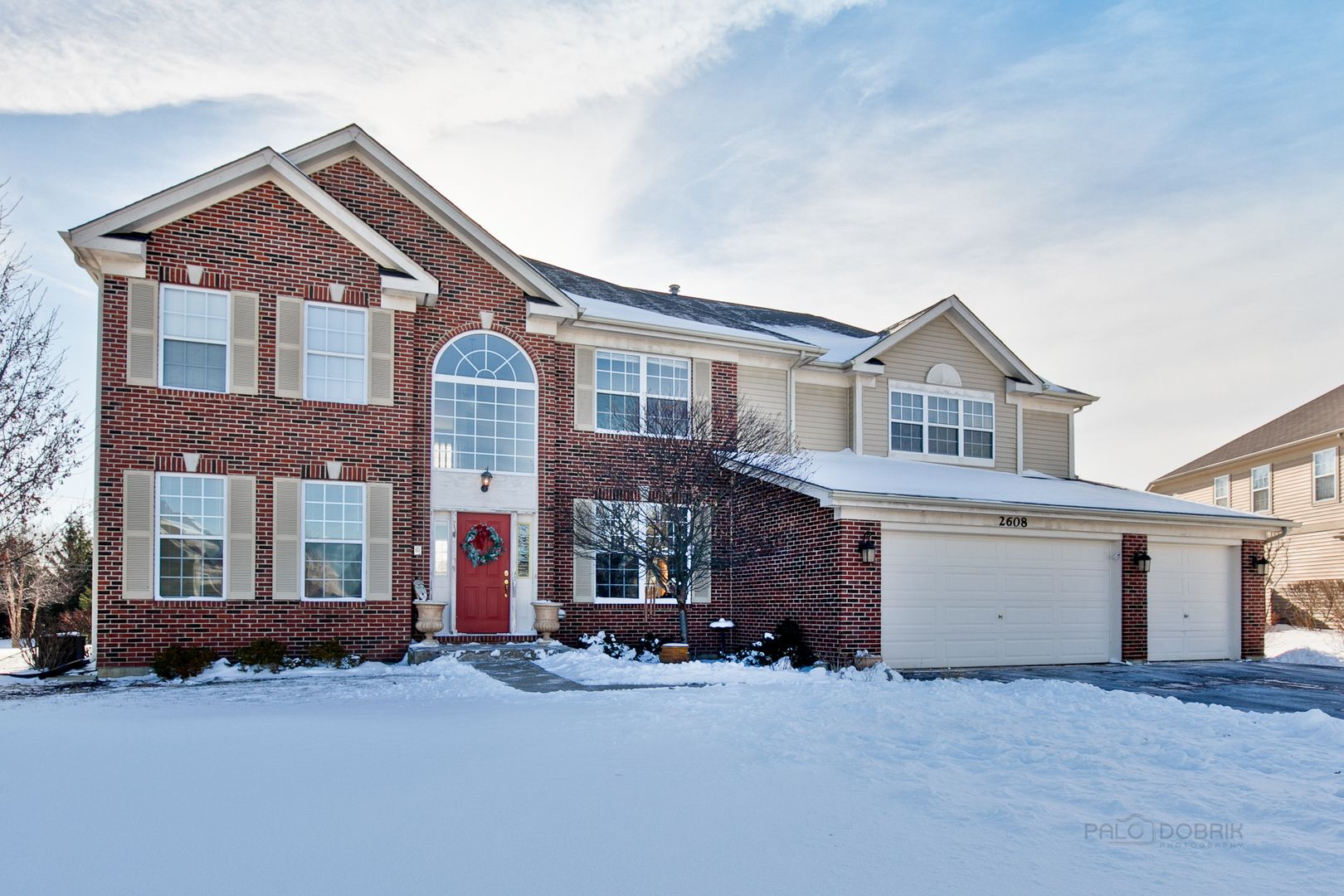
2608 Taylor Lane, Johnsburg, IL 60050
BEAUTIFULLY SITUATED "FAIRCHILD" MODEL ON CUL-DE-SAC. ABUNDANT ROOM SIZES & WINDOWS GALORE, MAKE THIS A GREAT ENTERTAINING HOME. PLEASE NOTE THE KITCHEN WHICH OVERLOOKS THE SPACIOUS FAMILY ROOM COMPLETE WITH FIREPLACE AND STEPS FROM ATTACHED OFFICE AREA COMPLETE WITH DOUBLE DOORS. HOMEOWNERS ARE SAD TO LEAVE THIS BEAUTIFUL HOME, THIS WILL BE A SHORT SALE AND DISCUSSIONS WITH ATTORNEY HAVE BEGUN. BUYERS PLEASE NOTE THAT NEW APPLIANCES WILL BE NEEDED ALONG WITH NEW FLOORING. THIS IS ONE HOME NOT TO BE MISSED, APPROXIMATELY 3600 SQ FT INCLUDING A 23'X15' WALLED OFF LOFT; GAME WATCHING, WORKING FROM HOME, NEEDED IN-LAW SPACE, THE OPTIONS ARE ENDLESS HERE. SCENIC BACKYARD WITH PLENTY OF ROOM TO UNDWIND AND CATCH THE SUNSET FROM YOUR PATIO. UNFINISHED BASEMENT HAS ROUGHED IN PLUMBING. THIS IS THE HOME FOR SOMEONE WHO NEEDS SPACE, COME SEE!
Overview for 2608 Taylor Lane, Johnsburg
HOA Fees
$600 (Annually)Taxes
$9,050Sq. Footage
3,800 sq.ft.Lot Size
0.549 AcresBedrooms
4Bathrooms
2.5Laundry
Gas Dryer Hookup, SinkNeighborhood
JohnsburgUnit Floor Level
-Property Status
ClosedProperty Type
Detached SingleMLS #
10266053List Date
Feb 07, 2019Days on Market
90List Price
$279,000Closed Date
Aug 02, 2019
Interior Features for 2608 Taylor Lane, Johnsburg
Master Bedroom Details
- Dimensions: 25X18
- Flooring: Carpet
- Level: Second
Bedroom 2 Details
- Dimensions: 13X10
- Flooring: Carpet
- Level: Second
Bedroom 3 Details
- Dimensions: 13X11
- Flooring: Carpet
- Level: Second
Bedroom 4 Details
- Dimensions: 13X12
- Flooring: Carpet
- Level: Second
Kitchen Details
- Dimensions: 13X15
- Flooring: Vinyl
- Level: Main
Living Room Details
- Dimensions: 12X16
- Flooring: Carpet
- Level: Main
Family Room Details
- Dimensions: 23X15
- Flooring: Carpet
- Level: Main
Dining Room Details
- Dimensions: 12X15
- Flooring: Carpet
- Level: Main
Loft Details
- Dimensions: 23X15
- Flooring: Carpet
- Level: Second
Breakfast Room Details
- Dimensions: 12X15
- Flooring: Vinyl
- Level: Main
Den Details
- Dimensions: 12X18
- Flooring: Carpet
- Level: Main
Laundry Details
- Dimensions: 14X7
- Flooring: Vinyl
- Level: Main
Bathroom Information
- # of Baths: 2.5
- Separate Shower
- Double Sink
- Soaking Tub
Fireplace
- Number: 1
- Location: Family Room
- Features: Wood Burning
Interior Features
- First Floor Laundry
Heating and Cooling
- Heating Fuel: Natural Gas, Forced Air
- Air Conditioning: Central Air
School information for 2608 Taylor Lane, Johnsburg
- Elementary SchoolJohnsburg Elementary School
- Elementary School District12
- Middle or Junior SchoolJohnsburg Junior High School
- Middle or Junior School District12
- High SchoolJohnsburg High School
- High School District12
HOA & Taxes for 2608 Taylor Lane, Johnsburg
- HOA Fee$600
- FrequencyAnnually
- IncludesOther
- Special Assessments-
- Tax$9049.6
- Tax Year2017
- ExemptionsHomeowner
- Special Service Area-
Payment Calculator for 2608 Taylor Lane, Johnsburg
Exterior, Parking & Pets for 2608 Taylor Lane, Johnsburg
- Lot Size297X60X156X247
- Lot Size (Acres)0.5494
- OwnershipFee Simple w/ HO Assn.
- Built before 1978No
- Age11-15 Years
- ExteriorVinyl Siding
- PoolNo Private
- WaterfrontNo
- Parking
- Parking details: Garage
Similar Listings for 2608 Taylor Lane, Johnsburg
Schools near 2608 Taylor Lane, Johnsburg
| School Information | Type | Grades | Rating |
|---|---|---|---|
Hilltop Elementary School | Public | KG-3 | |
McHenry Middle School | Public | 6-8 | |
Johnsburg Elementary School | Public | 3-5 | |
Landmark Elementary School | Public | KG-5 | |
Johnsburg Jr High School | Public | 6-8 |
Facts for 2608 Taylor Lane, Johnsburg
847-495-5000

The accuracy of all information, regardless of source, including but not limited to square footages and lot sizes, is deemed reliable but not guaranteed and should be personally verified through personal inspection by and/or with the appropriate professionals. Disclaimer: The data relating to real estate for sale on this web site comes in part from the Broker Reciprocity Program of the Midwest Real Estate Data LLC. Real estate listings held by brokerage firms other than Fulton Grace Realty are marked with the Broker Reciprocity logo and detailed information about them includes the name of the listing brokers.