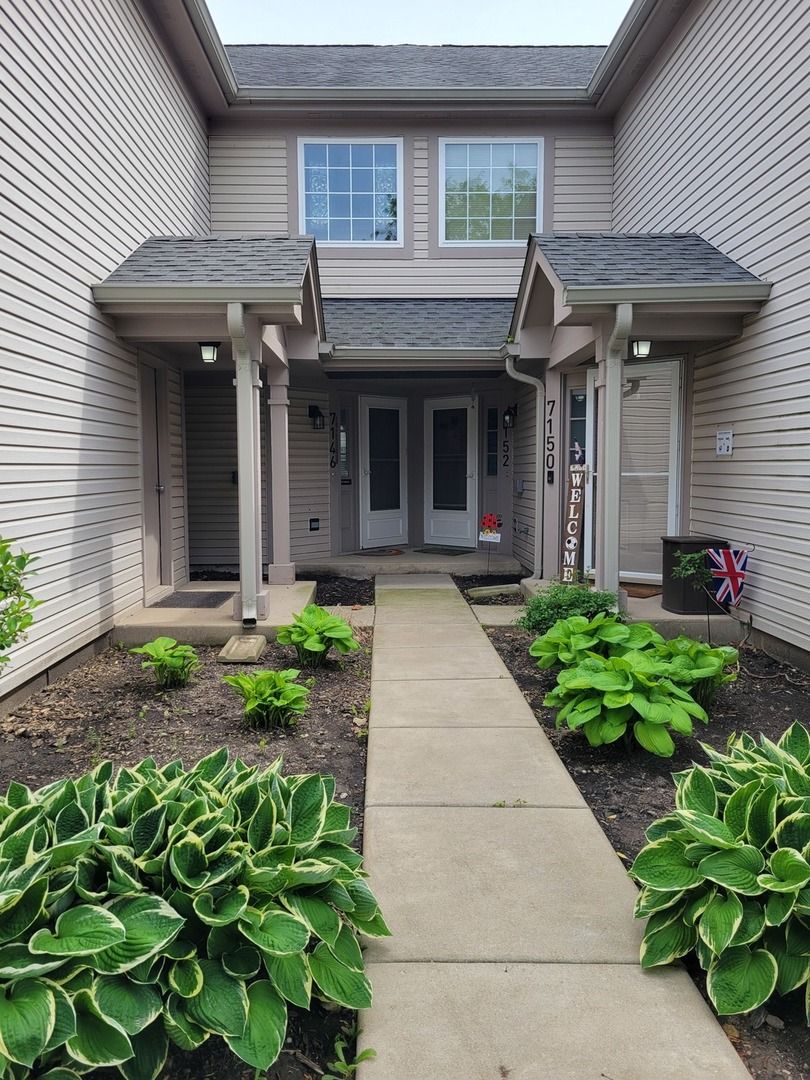2
1.5
944 Sq. Ft.

Desirable Villas of Stonebrook! This is the one you have been waiting for...Beautiful sun filled 2 bedroom, 1.5 bath townhome that has been tastefully updated and with open floor plan. Features include huge primary bedroom with walk-in closet, adjoining full bath with double vanity, tub with shower and another separate shower. Generous sized 2nd bedroom. Kitchen has 2 pantries, quartz countertops, glass tile backsplash, breakfast bar, and plenty of cabinet space. Appliances included are refrigerator, built-in microwave, dishwasher, dryer and brand new washer. Stove/oven is absolutely NOT included. Separate eating/dining area overlooks common area and patio. First floor laundry, newer furnace and central air, 2 car garage with plenty of storage. Gleaming floors throughout. Don't miss this one!
| School Information | Type | Grades | Rating |
|---|---|---|---|
Woodland Intermediate School | Public | 3-5 | |
Woodland Middle School | Public | 6-8 | |
Warren Township High School | Public | 9-12 | |
Gages Lake School | Public | ||
Cyd Lash Academy | Public |

The accuracy of all information, regardless of source, including but not limited to square footages and lot sizes, is deemed reliable but not guaranteed and should be personally verified through personal inspection by and/or with the appropriate professionals. Disclaimer: The data relating to real estate for sale on this web site comes in part from the Broker Reciprocity Program of the Midwest Real Estate Data LLC. Real estate listings held by brokerage firms other than Fulton Grace Realty are marked with the Broker Reciprocity logo and detailed information about them includes the name of the listing brokers.