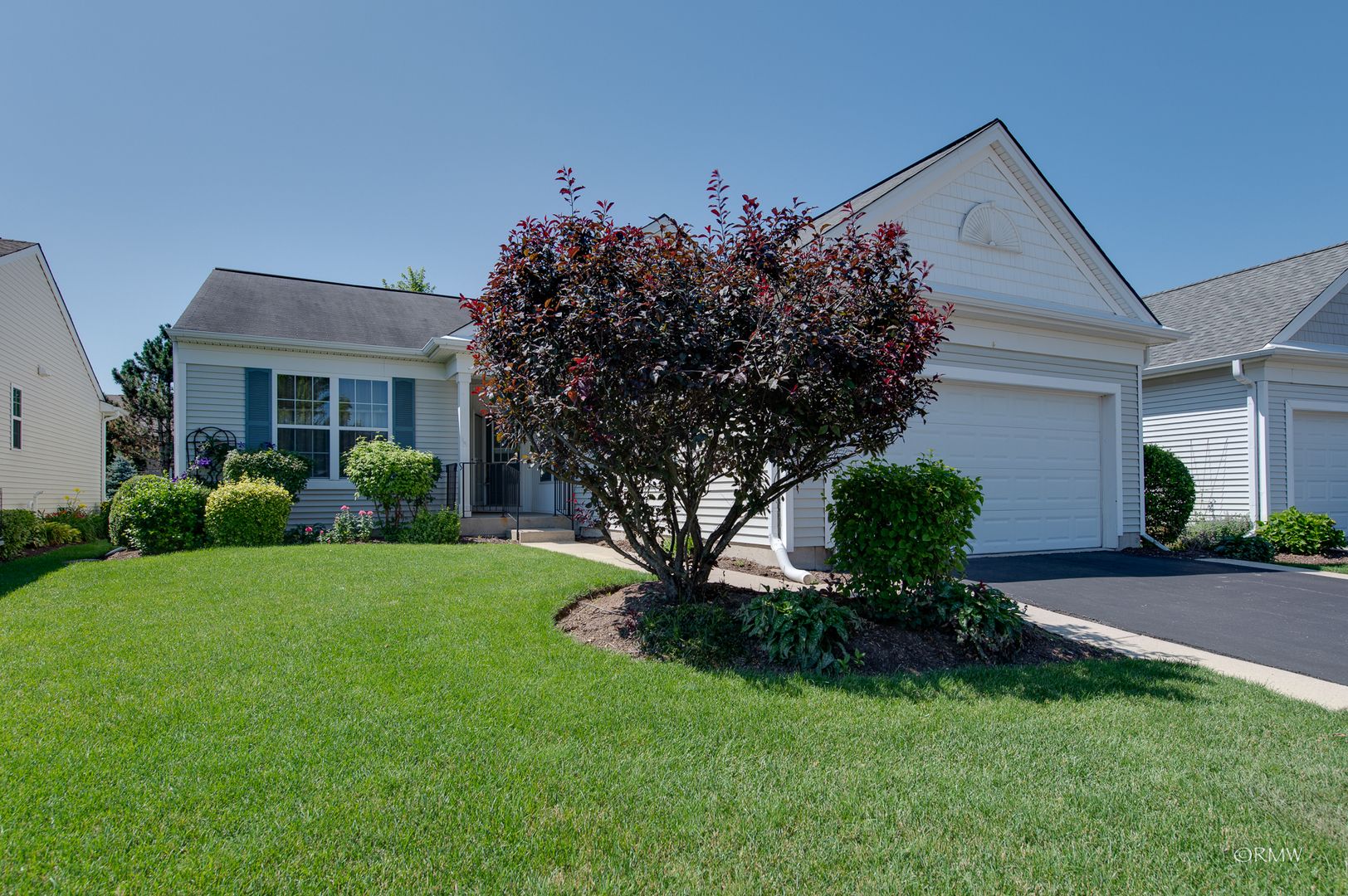2
2
1,415 Sq. Ft.

Freshly painted open, airy Drury floorplan with everything you'll need! Hardwood flooring and white 6 panel colonists doors and trim throughout. Roomy eat in kitchen with large pantry space. Cherry Merillat wood cabinets with solid surface counters and ceramic tile backsplash. French door refrigerator and newer dishwasher. Kitchen overlooks living/dining room. LR has sunny views from triple oversized sliders that pass through to cement patio with professionally landscaped yard. Primary bedroom with spa like bath. Walk in shower with grab bars and seating. Solid surface white counter tops with white dual undermount Kohler sinks. Large walk in closet with organizers. 2nd bedroom with double closet. 2nd full bath with tub/shower combo and solid surface counter with white undermount Kohler sink. Den with double windows and miniblinds. Full lower level has large Rec Room, bedroom with closet and half bath. Huge storage area and utility room with sink and small workbench. 2 car attached garage. 55+ Adult community with excellent golf course and pro shop. Community clubhouse for swimming, crafting, work outs, clubs, tennis, softball, entertainment and Jameson's restaurant. Start living your resort life today!
| School Information | Type | Grades | Rating |
|---|---|---|---|
Huntley High School | Public | 9-12 | |
Leggee Elementary School | Public | KG-5 | |
Gary D Wright Elementary School | Public | KG-5 | |
Nia D/Hh High School Prgrm | Public | ||
Hampshire High School | Public | 9-12 |

The accuracy of all information, regardless of source, including but not limited to square footages and lot sizes, is deemed reliable but not guaranteed and should be personally verified through personal inspection by and/or with the appropriate professionals. Disclaimer: The data relating to real estate for sale on this web site comes in part from the Broker Reciprocity Program of the Midwest Real Estate Data LLC. Real estate listings held by brokerage firms other than Fulton Grace Realty are marked with the Broker Reciprocity logo and detailed information about them includes the name of the listing brokers.