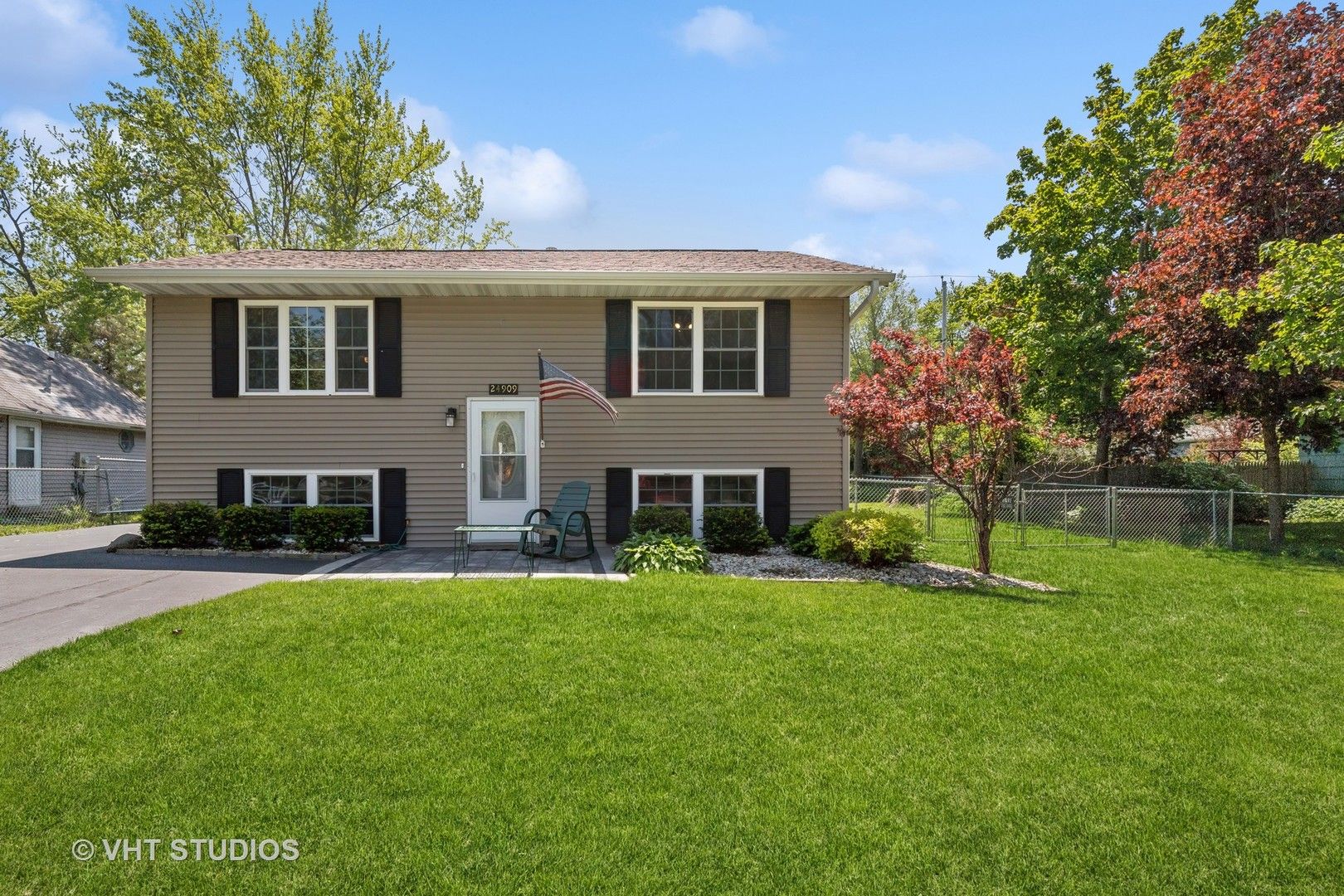
24909 73Rd Street, Salem, WI 53168
SWIMMING! BOATING! FISHING! PICNICS! SOAKING UP THE SUN ON A SANDY BEACH! DRIVING A GOLF CART! Are any of these on your summer bucket list? All of these vacation vibes can be yours all year round when you purchase this wonderfully updated 4 Bedroom/2 Bath Raised Ranch in Paddock Highlands. Why pay high waterfront taxes when the stunning motorized Paddock Lake is just steps away? Located on a fenced lot and 1/2, you will have plenty of space to park your boat, entertain, play yard games or store other toys you may have! Become a member of the PHLA for a low fee of $50, and enjoy so many extra lake perks like using the community launch or apply for your own boat slip for only $100 a season. Walk to the beach or drive your snappy golf cart - permits are only $50 a year. Solar panels are fully paid for and reduce the monthly electric bill substantially. Kitchen features white cabinetry, quartz counters, tiled backsplash & stainless steel appliances. New Roof (2022), New Expansion Well Tank (2022), New Sump Pump with battery back-up (2022), Solar Panels (2022), New Garage Door (2022), 200 Amp Service in Garage, HVAC (2018). Award winning Central H.S. is in walking distance. Close to IL/WI border! Don't miss your chance to snag this perfect full-time home or vacation get-away in the ever growing & trendy lake community of Paddock Lake!
Overview for 24909 73Rd Street, Salem, WI
Listing Office
Fulton Grace Realty
773-698-6648HOA Fees
-Taxes
$3,419Sq. Footage
1,382 sq.ft.Lot Size
-Bedrooms
4Bathrooms
2Laundry
Gas Dryer Hookup, SinkNeighborhood
SalemUnit Floor Level
-Property Status
ClosedProperty Type
Detached Single
Raised RanchSource
MREDMLS #
12060031List Date
May 19, 2024Days on Market
5List Price
$329,900Closed Date
Jul 09, 2024
Interior Features for 24909 73Rd Street, Salem, WI
Master Bedroom Details
- Dimensions: 13X20
- Flooring: Carpet
- Level: Lower
Bedroom 2 Details
- Dimensions: 12X15
- Flooring: Carpet
- Level: Lower
Bedroom 3 Details
- Dimensions: 12X9
- Flooring: Carpet
- Level: Main
Bedroom 4 Details
- Dimensions: 9X10
- Flooring: Carpet
- Level: Main
Kitchen Details
- Dimensions: 9X11
- Flooring: Wood Laminate
- Level: Main
- Window: Blinds
Living Room Details
- Dimensions: 15X12
- Flooring: Wood Laminate
- Level: Main
Family Room Details
- Dimensions: -
- Level: N/A
Dining Room Details
- Dimensions: -
- Level: N/A
Eating Area Details
- Dimensions: 6X11
- Flooring: Wood Laminate
- Level: Main
Laundry Details
- Dimensions: 16X5
- Flooring: Other
- Level: Lower
Bathroom Information
- # of Baths: 2
Interior Features
- Wood Laminate Floors
Heating and Cooling
- Heating Fuel: Natural Gas, Solar, Forced Air
- Air Conditioning: Central Air
Appliances
- Range
- Microwave
- Dishwasher
- Refrigerator
- Washer
- Dryer
- Disposal
School information for 24909 73Rd Street, Salem, WI
- Elementary School-
- Elementary School District0
- Middle or Junior School-
- Middle or Junior School District0
- High SchoolCentral High School
- High School District-
HOA & Taxes for 24909 73Rd Street, Salem, WI
- HOA Fee-
- FrequencyNot Applicable
- Includes-
- Special Assessments-
- Tax$3418.76
- Tax Year2023
- Exemptions-
- Special Service Area-
Payment Calculator for 24909 73Rd Street, Salem, WI
Exterior, Parking & Pets for 24909 73Rd Street, Salem, WI
- Lot Size75 X 112
- OwnershipFee Simple
- Built before 1978No
- Age41-50 Years
- StyleStep Ranch
- ExteriorAluminum Siding
- RoofAsphalt
- Community FeaturesPark, Lake, Dock, Water Rights, Street Paved
- PoolNo Private
- WaterfrontNo
- Parking
- # Of Cars: 2
- Parking details: Garage
- Included in Price (At Least 1 Space)
Similar Listings for 24909 73Rd Street, Salem, WI
Schools near 24909 73Rd Street, Salem, WI
| School Information | Type | Grades | Rating |
|---|---|---|---|
Bristol Elementary School | Public | PK-8 |
Facts for 24909 73Rd Street, Salem, WI
773-698-6648

The accuracy of all information, regardless of source, including but not limited to square footages and lot sizes, is deemed reliable but not guaranteed and should be personally verified through personal inspection by and/or with the appropriate professionals. Disclaimer: The data relating to real estate for sale on this web site comes in part from the Broker Reciprocity Program of the Midwest Real Estate Data LLC. Real estate listings held by brokerage firms other than Fulton Grace Realty are marked with the Broker Reciprocity logo and detailed information about them includes the name of the listing brokers.
