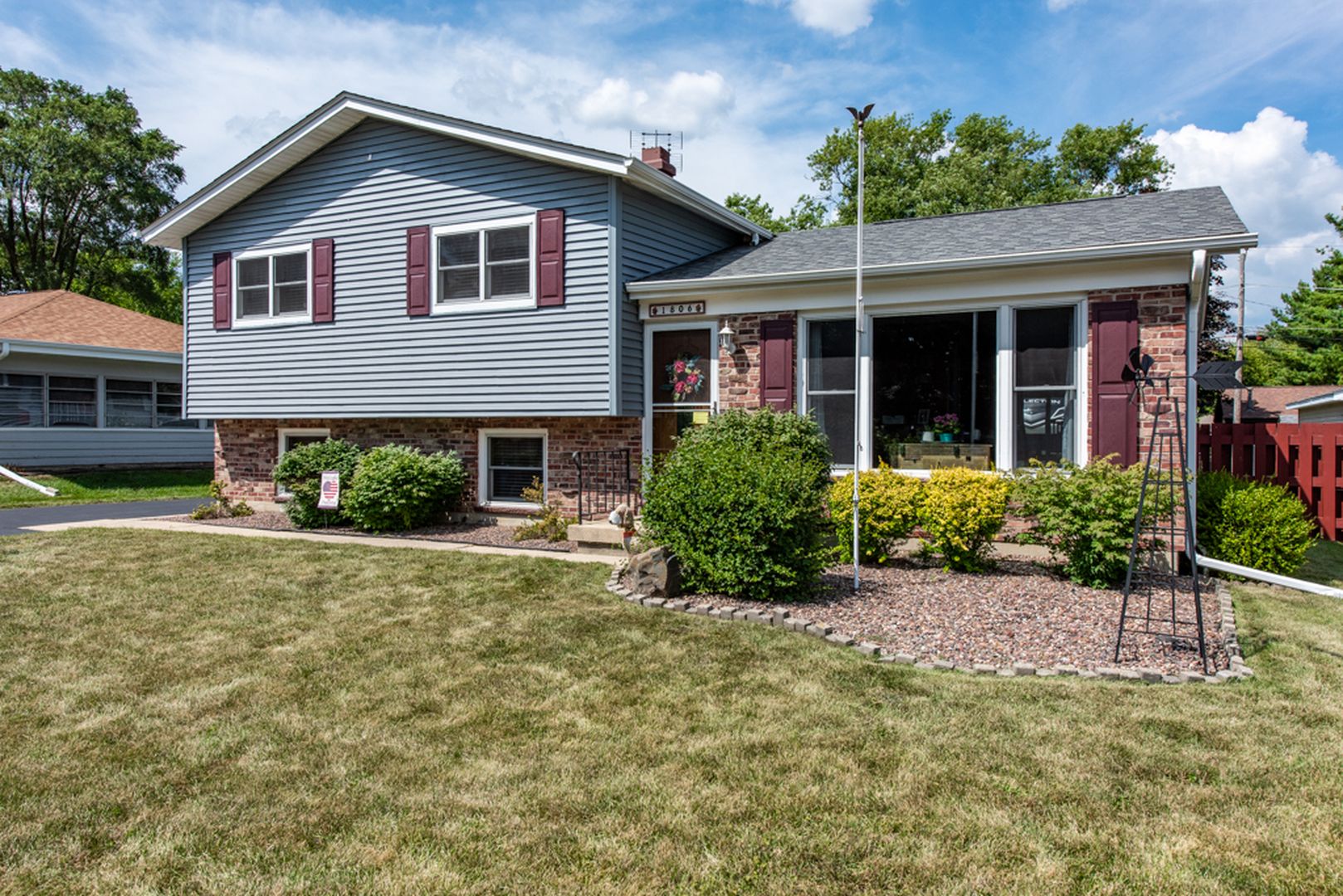
1806 Fairfield Road, Lindenhurst, IL 60046
Beautiful well maintained tri-level home ready to be moved into. From the moment you step in you get the "charming at home" feel. Bright sunny living room that leads to your eating area. Family room with built in cabinets. Laundry room with tub and even room to have an office. Exit to the backyard from downstairs. Hall bath painted 2022. 2021 Improvements include: Main level & upstairs hallway painted , New PVC sewer pipe from cemented crawl out to front yard, Wood covered patio , Dryer & Kitchen back splash. New Kitchen appliances 2019. Roof, siding, gutters and shutters 2018. Washer 2017. Exterior Doors 2008. All new Pella windows in 2004. Swanstone kitchen backsplash and bath. Big nice landscaped yard that has a firepit and includes raised flower/garden beds. Also a pad for a boat or camper with electric. Nice big 2.5 car garage. Near shopping, restaurants, forest preserves and lakes. Train station minutes away. Don't miss out on this one. Come take a look!
Overview for 1806 Fairfield Road, Lindenhurst
HOA Fees
-Taxes
$5,637Sq. Footage
1,098 sq.ft.Lot Size
-Bedrooms
3Bathrooms
1.5Laundry
-Neighborhood
LindenhurstUnit Floor Level
-Property Status
ClosedProperty Type
Detached SingleMLS #
11608831List Date
Aug 19, 2022Days on Market
4List Price
$249,900Closed Date
Sep 29, 2022
Interior Features for 1806 Fairfield Road, Lindenhurst
Master Bedroom Details
- Dimensions: 11X13
- Flooring: Carpet
- Level: Second
Bedroom 2 Details
- Dimensions: 10X13
- Flooring: Carpet
- Level: Second
Bedroom 3 Details
- Dimensions: 10X10
- Flooring: Carpet
- Level: Second
Bedroom 4 Details
- Dimensions: -
- Level: N/A
Kitchen Details
- Dimensions: 8X11
- Flooring: Parquet
- Level: Main
Living Room Details
- Dimensions: 14X17
- Flooring: Carpet
- Level: Main
Family Room Details
- Dimensions: 11X23
- Flooring: Carpet
- Level: Lower
Dining Room Details
- Dimensions: 8X10
- Flooring: Parquet
- Level: Main
Laundry Details
- Dimensions: -
- Level: Lower
Bathroom Information
- # of Baths: 1.5
Heating and Cooling
- Heating Fuel: Natural Gas
- Air Conditioning: Central Air
Appliances
- Range
- Microwave
- Dishwasher
- Refrigerator
- Washer
- Dryer
School information for 1806 Fairfield Road, Lindenhurst
- Elementary SchoolB J Hooper Elementary School
- Elementary School District41
- Middle or Junior SchoolPeter J Palombi School
- Middle or Junior School District41
- High SchoolLakes Community High School
- High School District117
HOA & Taxes for 1806 Fairfield Road, Lindenhurst
- HOA Fee-
- FrequencyNot Applicable
- Includes-
- Special Assessments-
- Tax$5636.82
- Tax Year2021
- ExemptionsHomeowner,Senior
- Special Service Area-
Payment Calculator for 1806 Fairfield Road, Lindenhurst
Exterior, Parking & Pets for 1806 Fairfield Road, Lindenhurst
- Lot Size70X143X70X143
- OwnershipFee Simple
- Built before 1978Yes
- Age41-50 Years
- StyleTri-Level
- ExteriorCedar
- PoolNo Private
- WaterfrontNo
- Parking
- Parking details: Garage
Similar Listings for 1806 Fairfield Road, Lindenhurst
Schools near 1806 Fairfield Road, Lindenhurst
847-356-3400

The accuracy of all information, regardless of source, including but not limited to square footages and lot sizes, is deemed reliable but not guaranteed and should be personally verified through personal inspection by and/or with the appropriate professionals. Disclaimer: The data relating to real estate for sale on this web site comes in part from the Broker Reciprocity Program of the Midwest Real Estate Data LLC. Real estate listings held by brokerage firms other than Fulton Grace Realty are marked with the Broker Reciprocity logo and detailed information about them includes the name of the listing brokers.
