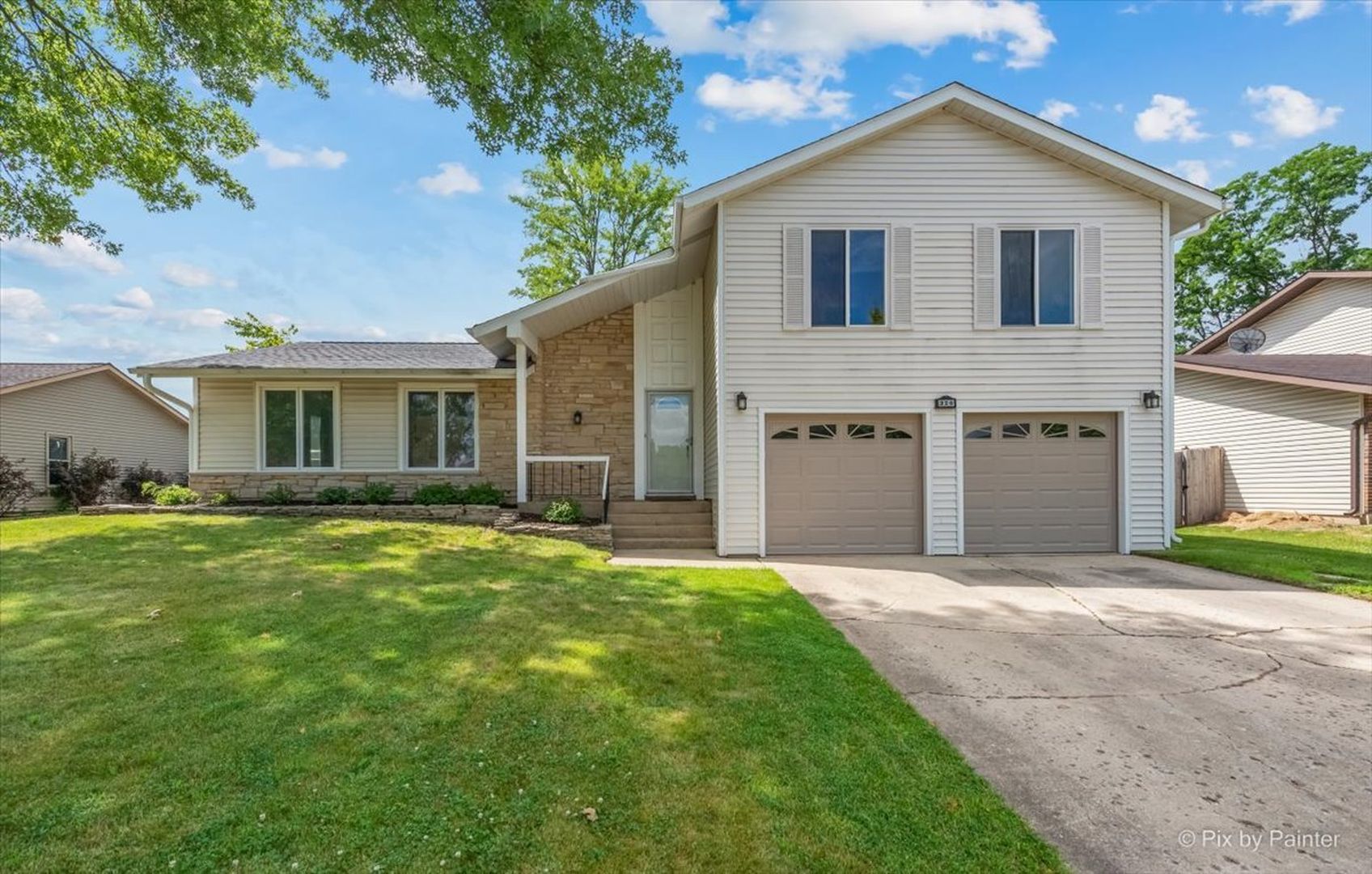3
1.5
1,671 Sq. Ft.

A MUST SEE UPDATED FAMILY HOME READY FOR YOU IN DESIRABLE WESTLAKE SUBDIVISION. Bright open Kitchen was remodeled in 2014 and features 42" Cabinets, Stainless steel appliances, Corian counter-tops, back-splash, Breakfast bar, canned lighting, sliders leading to back patio and plank ceramic tile. Volume ceiling in Family Room welcomes you with Wood burning fireplace, gas starter & vinyl plank flooring. Spacious Formal Living room with abundant natural light. Moving upstairs you will be greeted by Master Bedroom and remodeled Master bath, 3 additional bedrooms and recently replaced flooring to Vinyl plank. Enjoy Private fenced backyard with Built in "GRAND CAFE" Stove top, Grill, Frig, sink for patio parties. (ONLY THE GRILL WAS CONNECTED- OTHER COMPONENTS NEED TO BE HOOKED UP). Recent Upgrades: Washer/dryer 2020~ Dishwasher 2021~Roof, gutters & gutter guards 2019~ Garage door opener and insulation added in garage attic 2018 ~Insulated attic to R50 2017~Furnace 2016. Don't miss your opportunity to own this Beautiful Home.
| School Information | Type | Grades | Rating |
|---|---|---|---|
Winnebago Elementary School | Public | PK-5 | |
Marquardt Middle School | Public | 6-8 | |
Alsp-Dujardin Elementary School-Bloomingdale Sd 13 | Public | ||
Dujardin Elementary School | Public | PK-5 | |
Alsp-Westfield Middle School-Bloomingdale Sd 13 | Public |

The accuracy of all information, regardless of source, including but not limited to square footages and lot sizes, is deemed reliable but not guaranteed and should be personally verified through personal inspection by and/or with the appropriate professionals. Disclaimer: The data relating to real estate for sale on this web site comes in part from the Broker Reciprocity Program of the Midwest Real Estate Data LLC. Real estate listings held by brokerage firms other than Fulton Grace Realty are marked with the Broker Reciprocity logo and detailed information about them includes the name of the listing brokers.