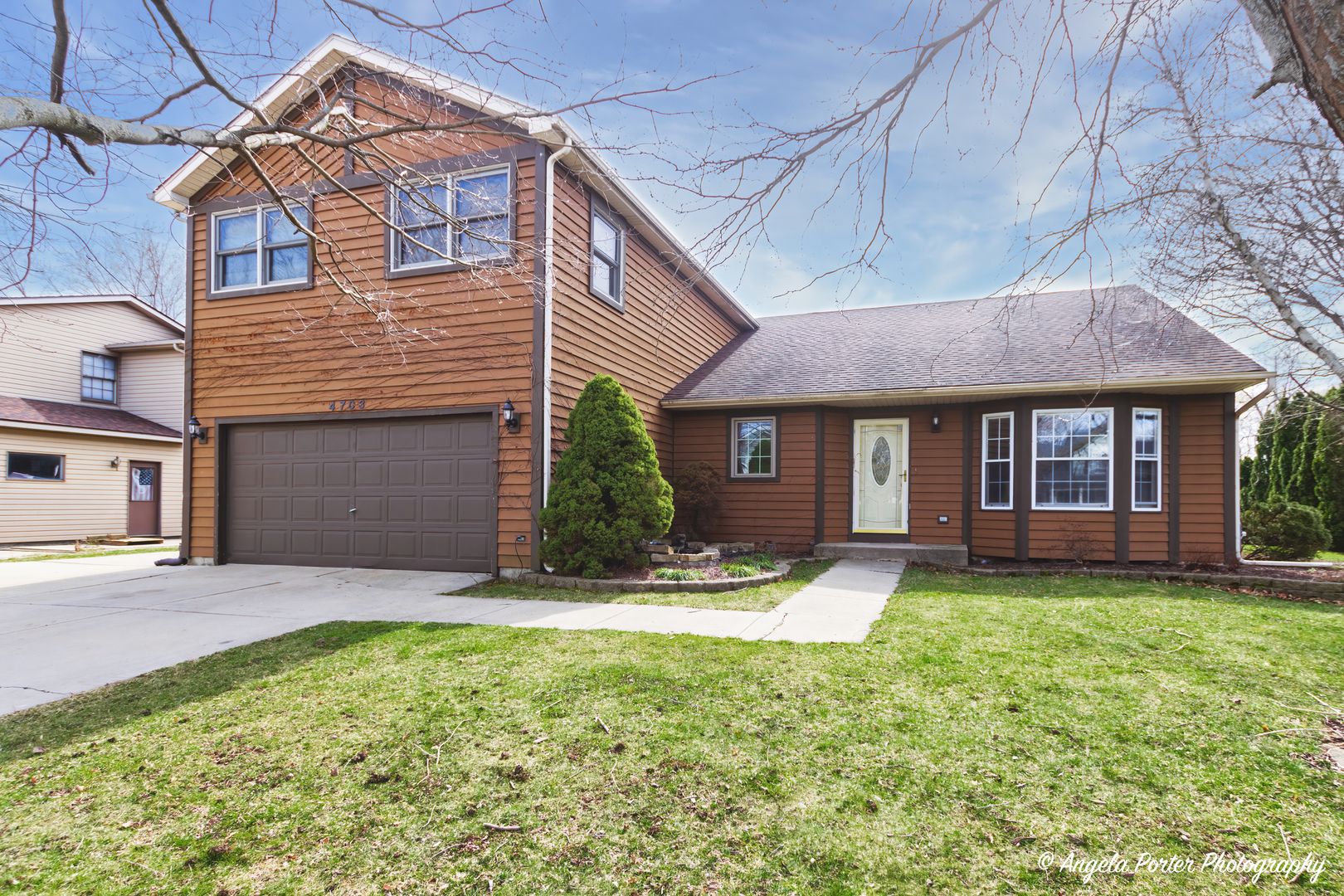
4703 W Glenbrook Trail, Mchenry, IL 60050
Discover the epitome of living in the expanded Fairview Model home, ideally located at 4703 W Glenbrook Trail. This exceptional residence has been thoughtfully designed to offer both comfort and elegance, showcasing a blend of indoor and outdoor living spaces that cater to the modern lifestyle. Step inside to find a stunning addition that introduces a lavish master suite, meticulously designed for ultimate relaxation and privacy. This home sets the stage for entertainment and enjoyment with a sophisticated bar located on the first floor, perfect for hosting social gatherings and celebrating life's moments. Featuring 4 spacious bedrooms and 3 full baths, this home accommodates both family and guests with ease. The heart of the home is its updated kitchen, equipped with modern appliances and finishes, where culinary enthusiasts can indulge in their passion. Outdoor living is reimagined with a generous deck and an inviting in-ground pool, offering a serene escape or the perfect spot for lively summer parties. The outdoor kitchen further enhances your al fresco dining experiences, making every meal memorable. Unique to this property is the additional parking space for an RV or camper, providing convenience for adventurers. Inside, the warmth of hardwood floors extends through the bedrooms and additional living spaces, while radiant heat on the 1st floor, master bath, and office ensures year-round comfort. 4703 W Glenbrook Trail is more than just a home; it's a sanctuary where space meets comfort and lifestyle meets convenience. Embrace this exceptional living experience and make your dream home a reality.
Overview for 4703 W Glenbrook Trail, Mchenry
HOA Fees
-Taxes
$8,876Sq. Footage
2,460 sq.ft.Lot Size
0.5 AcresBedrooms
4Bathrooms
3Laundry
Gas Dryer Hookup, In UnitNeighborhood
MchenryUnit Floor Level
-Property Status
ClosedProperty Type
Detached SingleMLS #
12053839List Date
May 11, 2024Days on Market
5List Price
$369,900Closed Date
Jun 24, 2024
Interior Features for 4703 W Glenbrook Trail, Mchenry
Master Bedroom Details
- Dimensions: 20X20
- Flooring: Hardwood
- Level: Second
- Window: Blinds
Bedroom 2 Details
- Dimensions: 12X10
- Flooring: Hardwood
- Level: Lower
- Window: Shades
Bedroom 3 Details
- Dimensions: 13X11
- Flooring: Hardwood
- Level: Second
- Window: Blinds
Bedroom 4 Details
- Dimensions: 10X10
- Flooring: Hardwood
- Level: Second
- Window: Shades
Kitchen Details
- Dimensions: 17X11
- Flooring: Ceramic Tile
- Level: Main
Living Room Details
- Dimensions: 20X12
- Flooring: Hardwood
- Level: Main
Family Room Details
- Dimensions: 19X16
- Flooring: Hardwood
- Level: Main
- Window: Blinds
Dining Room Details
- Dimensions: -
- Level: N/A
Deck Details
- Dimensions: 24X14
- Level: Main
Office Details
- Dimensions: 11X10
- Flooring: Hardwood
- Level: Second
- Window: Blinds
Bar/Entertainment Details
- Dimensions: 19X17
- Flooring: Ceramic Tile
- Level: Main
Kitchen- 2nd Details
- Dimensions: 10X8
- Flooring: Other
- Level: Main
Laundry Details
- Dimensions: 7X5
- Flooring: Ceramic Tile
- Level: Lower
Bathroom Information
- # of Baths: 3
- Separate Shower
Fireplace
- Number: 2
- Location: Family Room, Master Bedroom
- Features: Wood Burning, Gas Starter
Interior Features
- Hardwood Floors
Heating and Cooling
- Heating Fuel: Natural Gas, Forced Air
- Air Conditioning: Central Air
Appliances
- Microwave
- Dishwasher
- Refrigerator
- Water Softener Owned
School information for 4703 W Glenbrook Trail, Mchenry
- Elementary School-
- Elementary School District15
- Middle or Junior School-
- Middle or Junior School District15
- High School-
- High School District156
HOA & Taxes for 4703 W Glenbrook Trail, Mchenry
- HOA Fee-
- FrequencyNot Applicable
- Includes-
- Special Assessments-
- Tax$8876.18
- Tax Year2023
- Exemptions-
- Special Service Area-
Payment Calculator for 4703 W Glenbrook Trail, Mchenry
Exterior, Parking & Pets for 4703 W Glenbrook Trail, Mchenry
- SubdivisionTrails of Winding Creek
- Lot Size81X178X143X253
- Lot Size (Acres)0.5
- OwnershipFee Simple
- Built before 1978No
- Age31-40 Years
- StyleQuad Level
- ExteriorCedar
- RoofAsphalt
- PoolNo Private
- WaterfrontNo
- Parking
- Parking details: Garage
- Included in Price (At Least 1 Space)
Similar Listings for 4703 W Glenbrook Trail, Mchenry
Schools near 4703 W Glenbrook Trail, Mchenry
| School Information | Type | Grades | Rating |
|---|---|---|---|
Riverwood Elementary School | Public | KG-5 | |
McHenry High School-West Campus | Public | 9-12 | |
Chauncey H Duker School | Public | 3-5 | |
Edgebrook Elementary School | Public | PK-4 | |
McHenry East High School | Public | 9-12 |
Facts for 4703 W Glenbrook Trail, Mchenry
815-331-9520

The accuracy of all information, regardless of source, including but not limited to square footages and lot sizes, is deemed reliable but not guaranteed and should be personally verified through personal inspection by and/or with the appropriate professionals. Disclaimer: The data relating to real estate for sale on this web site comes in part from the Broker Reciprocity Program of the Midwest Real Estate Data LLC. Real estate listings held by brokerage firms other than Fulton Grace Realty are marked with the Broker Reciprocity logo and detailed information about them includes the name of the listing brokers.