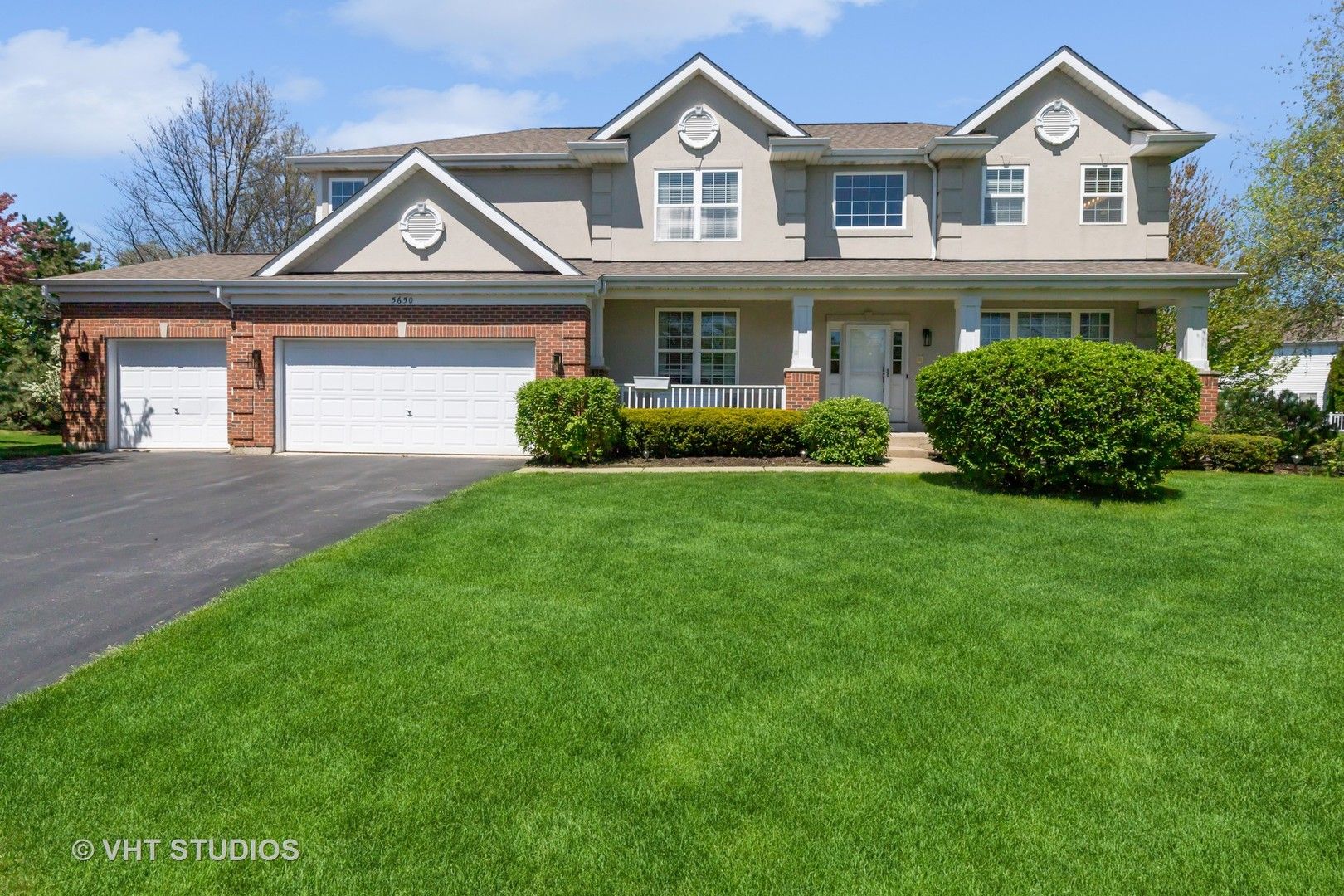
5650 Trinity Court, Gurnee, IL 60031
Welcome to The Steeple Pointe subdivision! Here, you'll find a beautiful Monaco home with over 3,461 square feet of living space. This home is the largest model in the neighborhood and is situated on a prime cul-de-sac location. Built in 1999, this home has been renovated and updated with a farmhouse feel, new lighting throughout and meticulously maintained by its original owners. As you enter, you'll be greeted by a grand 20-foot ceiling in the family room, complete with shiplap over the fireplace and a dual staircase leading upstairs. The wood-burning fireplace is equipped with a gas starter and was recently serviced in 2024. The hardwood floors add a timeless and elegant touch to the home. The kitchen features Corian counters with an integral sink and comes equipped with GE Profile Series appliances that are only six years old. This home offers 4 bedrooms and 3.5 bathrooms, providing ample space for your family's needs. It also has a double set of washers/dryers, that can be run at the same time, adding to the convenience. Each bedroom has its own walk-in closet. One of the standout features of this property is the lookout basement with 10-foot ceilings and an unobstructed view, providing endless possibilities for customization. This is a wonderful home that you don't want to miss out on!
Overview for 5650 Trinity Court, Gurnee
HOA Fees
$500 (Annually)Taxes
$13,102Sq. Footage
3,465 sq.ft.Lot Size
0.38 AcresBedrooms
4Bathrooms
3.5Laundry
Multiple LocationsNeighborhood
GurneeUnit Floor Level
-Property Status
ClosedProperty Type
Detached SingleMLS #
12033405List Date
May 01, 2024Days on Market
6List Price
$585,000Closed Date
Jun 07, 2024
Interior Features for 5650 Trinity Court, Gurnee
Master Bedroom Details
- Dimensions: 18X16
- Flooring: Carpet
- Level: Second
Bedroom 2 Details
- Dimensions: 14X12
- Flooring: Carpet
- Level: Second
Bedroom 3 Details
- Dimensions: 13X12
- Flooring: Carpet
- Level: Second
Bedroom 4 Details
- Dimensions: 14X11
- Flooring: Carpet
- Level: Second
Kitchen Details
- Dimensions: 17X14
- Flooring: Hardwood
- Level: Main
Living Room Details
- Dimensions: 16X14
- Flooring: Hardwood
- Level: Main
Family Room Details
- Dimensions: 22X18
- Flooring: Hardwood
- Level: Main
Dining Room Details
- Dimensions: 18X12
- Flooring: Hardwood
- Level: Main
Eating Area Details
- Dimensions: 16X11
- Flooring: Hardwood
- Level: Main
Loft Details
- Dimensions: 26X09
- Flooring: Carpet
- Level: Second
Deck Details
- Dimensions: 20X12
- Flooring: Hardwood
- Level: Main
Office Details
- Dimensions: 12X11
- Flooring: Hardwood
- Level: Main
Recreation Room Details
- Dimensions: 58X57
- Flooring: Other
- Level: Basement
Laundry Details
- Dimensions: 07X05
- Flooring: Hardwood
- Level: Main
Bathroom Information
- # of Baths: 3.5
- Double Sink
Fireplace
- Number: 1
- Location: Family Room
- Features: Wood Burning, Gas Starter
Interior Features
- Vaulted/Cathedral Ceilings
- Hardwood Floors
- Walk-In Closet(s)
- Ceiling - 9 Foot
- Open Floorplan
- Some Carpeting
Heating and Cooling
- Heating Fuel: Natural Gas, Forced Air
- Air Conditioning: Central Air
Appliances
- Range
- Microwave
- Dishwasher
- Refrigerator
- Washer
- Dryer
- Stainless Steel Appliance(s)
- Gas Cooktop
School information for 5650 Trinity Court, Gurnee
- Elementary SchoolWoodland Elementary School
- Elementary School District50
- Middle or Junior SchoolWoodland Middle School
- Middle or Junior School District50
- High SchoolWarren Township High School
- High School District121
HOA & Taxes for 5650 Trinity Court, Gurnee
- HOA Fee$500
- FrequencyAnnually
- IncludesInsurance
- Special Assessments-
- Tax$13102.06
- Tax Year2022
- ExemptionsHomeowner,Senior
- Special Service Area-
Payment Calculator for 5650 Trinity Court, Gurnee
Exterior, Parking & Pets for 5650 Trinity Court, Gurnee
- SubdivisionSteeple Pointe
- Lot Size16662
- Lot Size (Acres)0.38
- OwnershipFee Simple w/ HO Assn.
- Built before 1978No
- Age21-25 Years
- StyleTraditional
- ExteriorVinyl Siding, Brick, Stucco
- RoofAsphalt
- Community FeaturesCurbs, Sidewalks, Street Paved
- PoolNo Private
- WaterfrontNo
- Parking
- Parking details: Garage
- Included in Price (At Least 1 Space)
Similar Listings for 5650 Trinity Court, Gurnee
Schools near 5650 Trinity Court, Gurnee
| School Information | Type | Grades | Rating |
|---|---|---|---|
Woodland Intermediate School | Public | 3-5 | |
River Trail School | Public | KG-8 | |
Viking School | Public | 6-8 | |
Woodland Middle School | Public | 6-8 | |
Spaulding Elementary School | Public | PK-2 |
Facts for 5650 Trinity Court, Gurnee
847-432-0500

The accuracy of all information, regardless of source, including but not limited to square footages and lot sizes, is deemed reliable but not guaranteed and should be personally verified through personal inspection by and/or with the appropriate professionals. Disclaimer: The data relating to real estate for sale on this web site comes in part from the Broker Reciprocity Program of the Midwest Real Estate Data LLC. Real estate listings held by brokerage firms other than Fulton Grace Realty are marked with the Broker Reciprocity logo and detailed information about them includes the name of the listing brokers.